Sloping and Sagging Floors: What’s Acceptable and When A Structural Concern
Home » Structural »
Many homes have floors that are not perfectly level and we as homeowners or buyers will often sense that the floor slopes as we are walking around. The average person is able to notice a floor that is out of level 1 inch over 10 feet just by walking around.
The real concern
It’s not the fact that a floor is sloping a little that worries us, for we’re not worried about tripping or that the floor is going to collapse and injure us. It’s the worry that the cause of the sloping is a structural problem or defect.
The reasons that floors are not level range from the affects of ageing over time to foundation and framing issues; some of which can be serious and expensive to correct. Older homes will generally have more sloping floors than newer ones. Even seasonally, some homes will experience floors, slabs and foundations fluctuating in levelness caused by expansive soils. (Learn more about expansive soils)
Catching problems early
Like most things in life, if you catch a problem early, it is much easier to correct. This is true with many sloping floor issues, but not all; i.e. if a floor is sloping due to a shifting foundation that is caused by drainage issues, then correcting the drainage issues early may prevent future foundation movement. If the reason for sloping is due to a cracked framing member, then repairing the framing member at fault may prevent additional sloping.
Sloping floors verses sagging floors
These terms are related, and a sagging floor actually has a slope from each side of the sag; the cause of these may be the same or may be different. Sagging floor issues often relates to framing issues or the loads that the floors are carrying. Sloping floors may be due to framing issues but it is not uncommon for them to be caused by foundation and soil issues. Both sloping or sagging floors may be a structural concern.
How much of a slope is acceptable?
Builders, Engineers, Warranty companies and Insurance companies will all have their opinion on what is acceptable. In court engineers for the plaintiff will have a different number than the engineer for the defendant. Builders will have different opinions depending on who they’re talking to; if a sub-contractor the number will be low, if a homeowner who they sold a home to the number will be higher.
It is not uncommon to hear numbers like a 1/2 inch in 20 feet or 1 inch in 20 feet depending on who or what organization is providing the numbers. Basically, they are saying if a floor is sloping over a 1/2 to 1 inch in twenty feet then there is concern. Nearly all will say that if a floor slopes 1 and 1/2 inches in twenty feet or more, that there should be further investigation. Floors that slope 2 or 3 inches in 20 feet would be a very serious concern.
Another consideration, regardless of the amount of slope, is whether there is structural damage in the home or only cosmetic damage.

Measuring how much the floor slopes – you can do this
Don’t guess about how much of a slope there is, for you may be way off. In order to know the significance of a sloping floor you must know how much it slopes and where. (Read 5 ways of measuring how much a floor slopes)
Determining the seriousness of a sloping floor
A key question homeowners or buyers want answers to is “how serious is the sloping or sagging floor in their house? To decide that you probably need to know the answer to some of the following questions.
- How much is the floor is sloped? Is the floor sloped a 1/4 inch in 10 or 20 feet. If so and there is not any noticeable other problems in the house then the chances are that it’s not serious. However, if it’s 2 inches in twenty feet, then this is more of a concern and should be investigated.
- Are there issues or warning signs of possible structural issues other than sloping floors? Examples of possible structural warning signs include:
- Cracked foundation
- Differential settlement of foundation or slab (Read more)
- Wall and ceiling cracks
- Leaning wall (interior or exterior)
- Doors and windows sticking or not opening
- Cracked concrete slab
- Soil movement issues like slope creep
- How large of area is slopped and where? Is it only one small area sloped or is the entire house floor sloped?
- Is it an old house or a newer house?
- Does the sloping appear to be getting worse overtime or has it stabilized?
These are just a few of the questions that may need answering in order to help determine if there are any reasons for concern.
Who to consult about sloping floors in a house
When sloping or sagging floors become a concern, then the question becomes who to consult with about the seriousness and fixing the problem. Many homeowners or buyers will start with a structural engineer to help determine the cause and seriousness. Structural engineers are usually qualified to analysis structural issues and may need to also consult with other types of engineers, such as a geotechnical engineer under certain circumstances.
Should there be a foundation or framing issue, they can help advise you on what needs to be done and who would do that type of work.
Remember
It is important to remember that your engineer may tell you that there is nothing to worry about and what your house is experiencing is normal for your neighborhood or area. This will give you peace of mind.
The Bottom Line
Nearly every home has floors that are not perfectly level and most of the time the homeowners are happy to live with these floors. However, there a some instances where it is wise to check how much out of level the floors are and if there are any structural problems.

Determining the seriousness of a sloping or sagging floor is a little like putting a puzzle together. You need to look at all the different pieces and then put them together to see the full picture of whether a sloping floor is serious and if so, how serious.

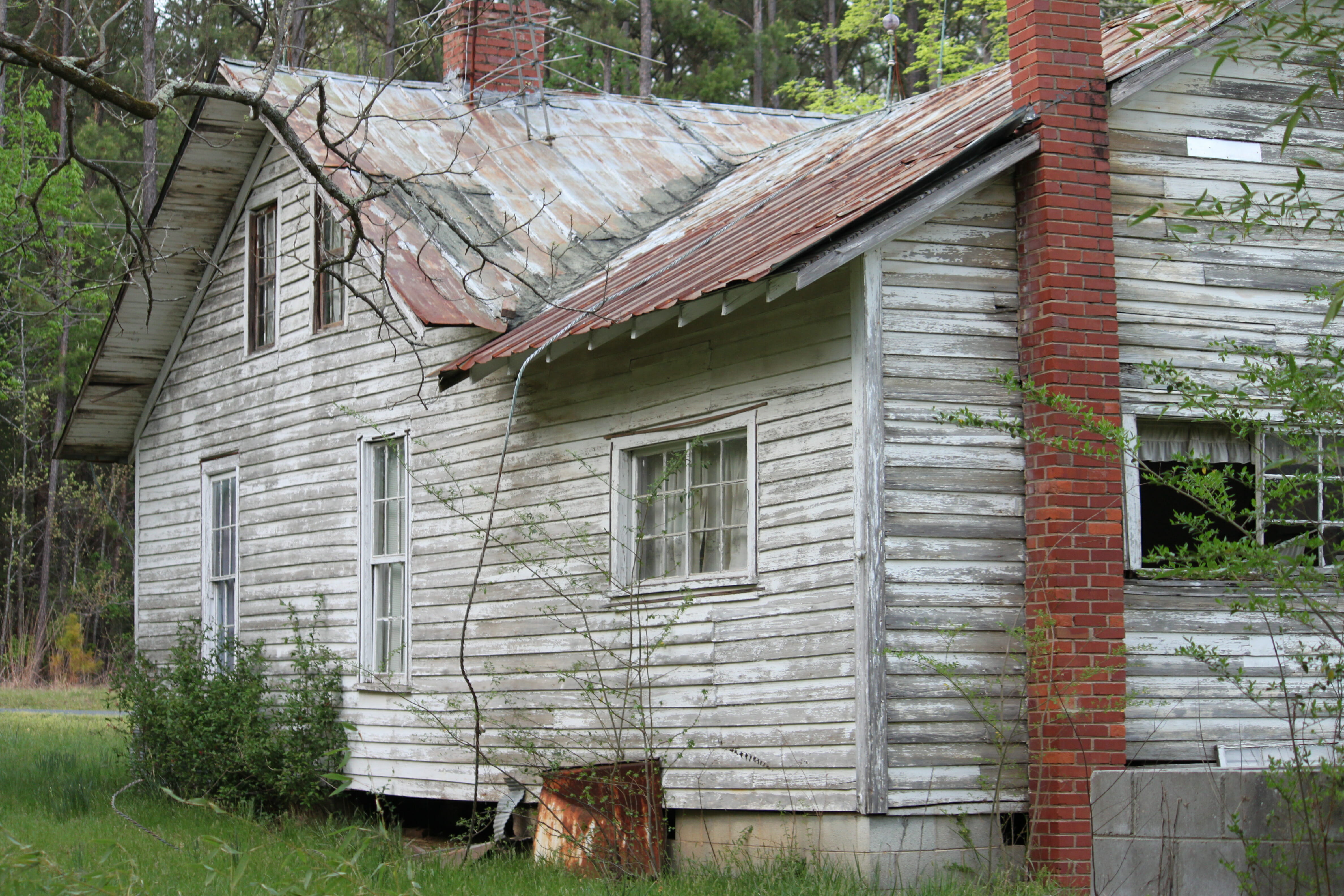
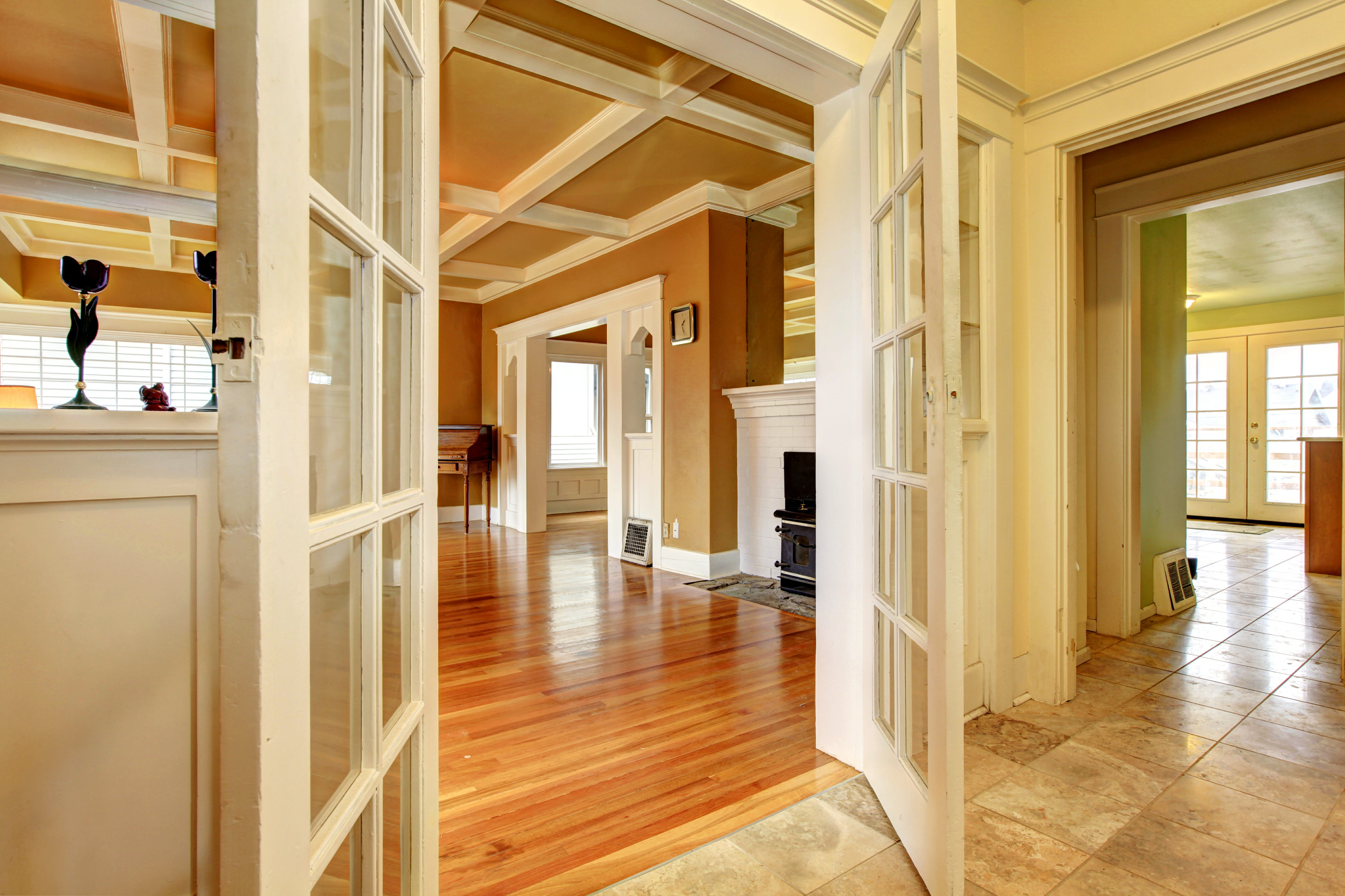
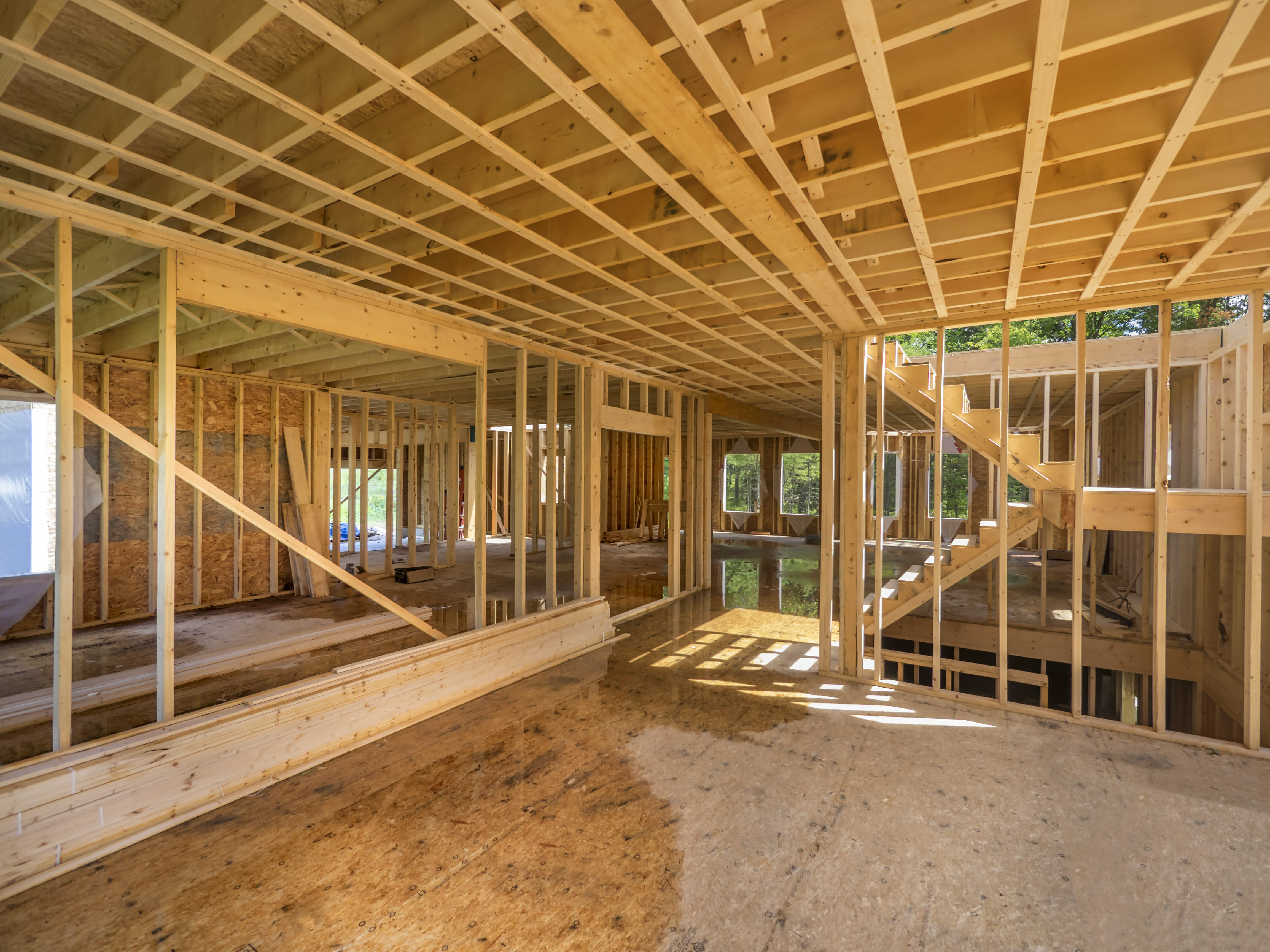


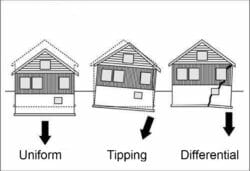


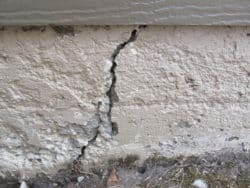




What is the normal slope in the floor of a classroom?