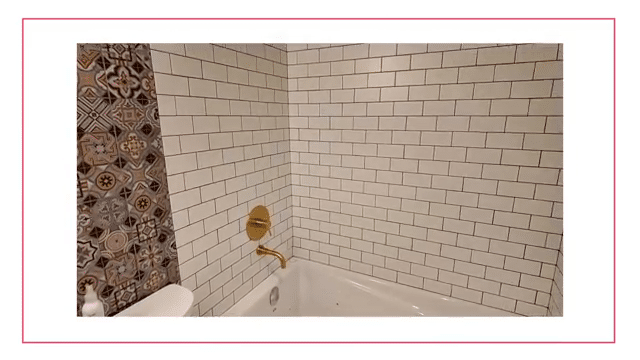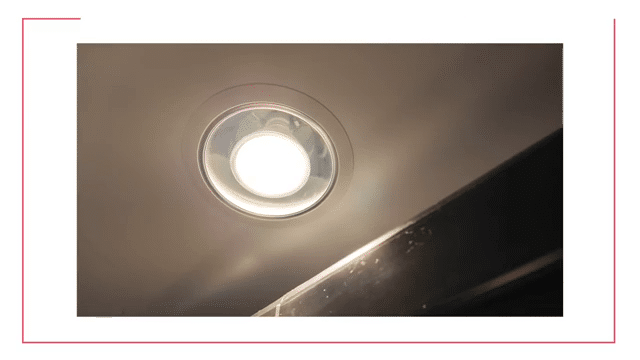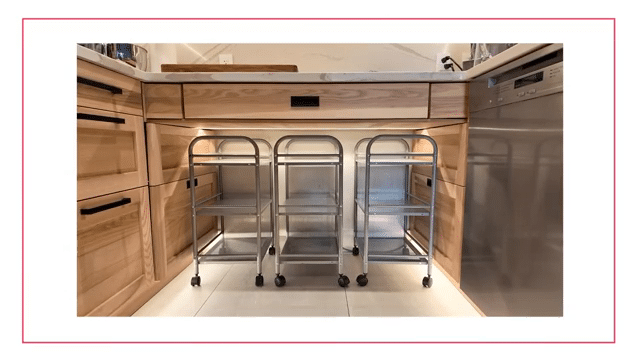Learning from Home Renovation Regrets: Practical Insights and Real-life Mistakes
Embracing Imperfections in Home Renovation: Learning From Mistakes
Home renovation is a journey filled with anticipation and excitement, but even the most seasoned designers can face challenges and make mistakes. Embracing these mistakes as learning opportunities allows us to refine our spaces more thoughtfully. Acknowledging and sharing these missteps can help others in their own home improvement projects, ensuring they avoid similar pitfalls.
Even experienced interior designers like Nick have faced their share of renovation regrets. By sharing these experiences, he highlights the importance of thorough planning and consideration in every aspect of home redesign. Whether you’re a professional, a beginner, or simply someone interested in sprucing up your living space, understanding these common errors can save time, money, and disappointment.
Jetted Tub: A Cautionary Tale
One of the most significant regrets was the installation of a jetted tub. Seduced by a good deal, Nick included this feature in his bathroom renovation without considering his actual needs and the functionality of the tub. The result was a noisy, unsettling experience that detracted from the relaxing atmosphere typically associated with baths. This example underscores the importance of prioritizing personal preferences and lifestyle needs over fleeting deals when making renovation decisions.
Jetted tubs, while luxurious, require considerable maintenance and can significantly increase energy consumption. Before opting for such features, it’s crucial to evaluate the long-term practicality and overall fit with one’s lifestyle.
Subway Tile Grout: The Importance of Contrast
Choosing the grout color for subway tiles in his bathroom led to another revelation. A mid-tone gray was initially chosen to minimize the appearance of dirt but ended up creating an unwanted high contrast that accentuated the busyness of the tile pattern. This decision inadvertently drew more attention to the walls, making the space feel overly busy. It’s a valuable lesson in how the subtleties of color contrast can significantly impact the visual dynamics of a room.
For those using light-colored tiles, opting for lighter grout can minimize contrast, allowing the tile work to complement the space subtly. Conversely, dark grout should be used cautiously as it can dominate the design and overwhelm the senses.
Wardrobe Woes: To Door or Not to Door?
The installation of doors on an IKEA PAX wardrobe system in a small, dark space was another misstep. The doors made the area feel more cramped and blocked valuable natural light. In small living environments or areas where light is scarce, consider leaving storage units open or using translucent doors to maintain an airy, open feel while keeping clutter out of sight.
This decision is particularly crucial in wardrobe and storage areas where accessibility and visibility are key. Clunky doors can hinder functionality and make daily routines more cumbersome, an important aspect to consider for anyone redesigning their storage spaces.
Lighting: A Critical Element in Design
Another overlooked aspect was the quality of lighting in the wardrobe. Inadequate lighting not only affects the functionality of the space but can also impact the mood and aesthetic appeal. Nick’s reliance on minimal, battery-operated lights led to poor illumination, which made choosing outfits and maintaining the wardrobe inconvenient.
Investing in high-quality lighting solutions can transform a space. Integrated LED closet lighting systems, for instance, offer long-lasting, energy-efficient illumination that enhances visibility and functionality. These systems can be tailored to turn on and off automatically, providing convenience and improving the user experience.
The Stove That Stuck Out: Ensuring Appliance Fit
Another significant issue was the sizing of the kitchen stove, which protruded beyond the counter line. This not only disrupted the kitchen’s visual flow but also posed practical issues in terms of space utilization and aesthetic cohesion. This experience highlights the importance of ensuring that appliances fit within the designated spaces to maintain a streamlined and functional kitchen layout.
When selecting appliances, it’s crucial to consider both aesthetics and functionality. Appliances that do not fit properly can lead to a disordered appearance and may even pose safety risks if they obstruct traffic flow or access to other kitchen elements.
Final Thoughts
Home renovation is a complex task that combines artistry and practicality. Learning from others’ experiences, like those shared by Nick, can guide homeowners in making informed decisions that enhance their living spaces. Each mistake, whether it involves choosing the wrong bathtub, grout color, or improperly sized appliances, serves as a stepping stone towards achieving a more considered and personalized home environment.
Ultimately, the goal is to create a space that not only looks aesthetically pleasing but also aligns with the inhabitants’ lifestyle and needs. By taking these lessons to heart, homeowners can navigate the pitfalls of renovation and emerge with a space that truly feels like home.











