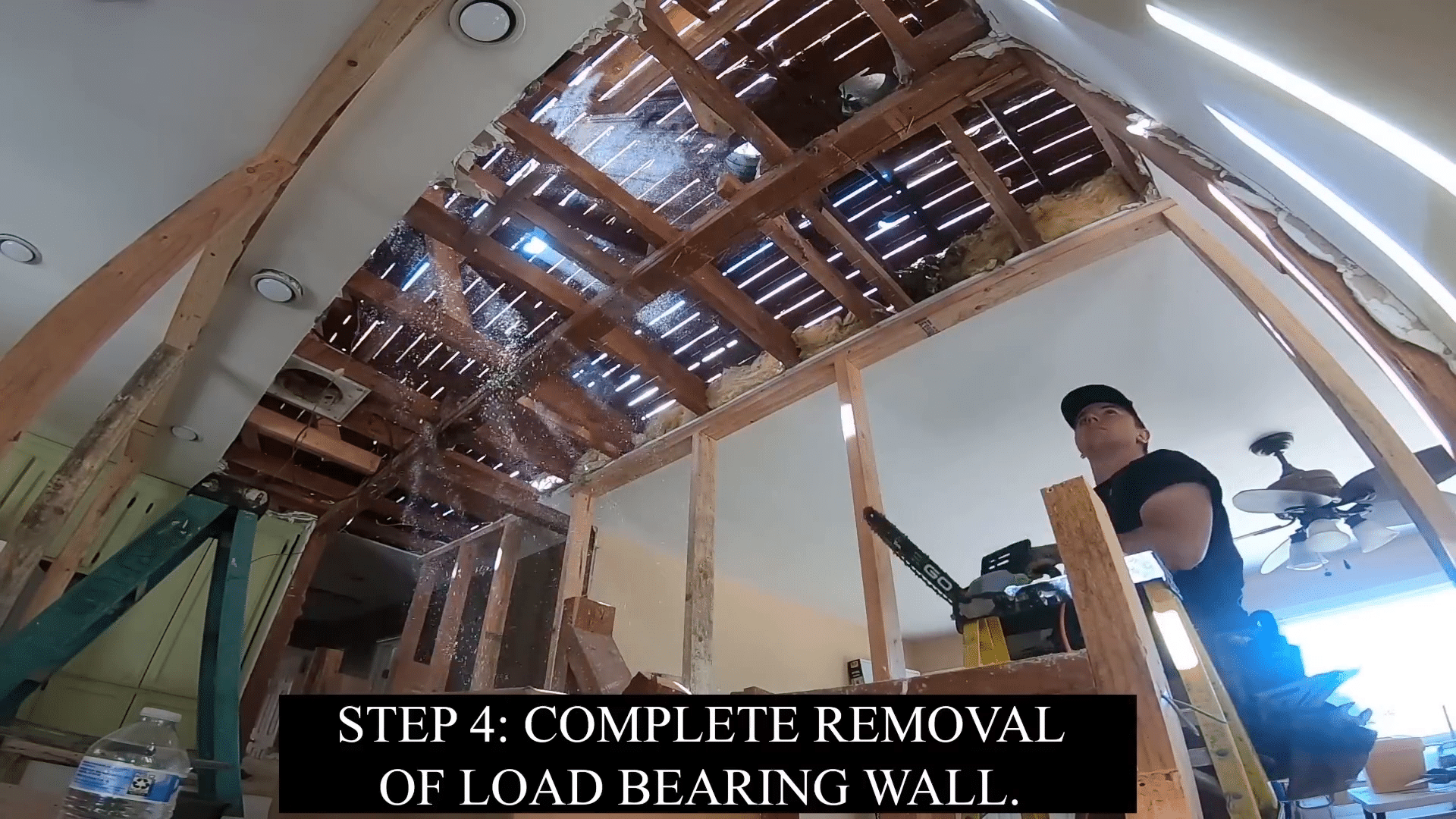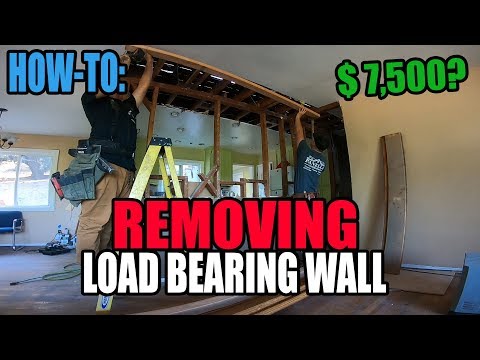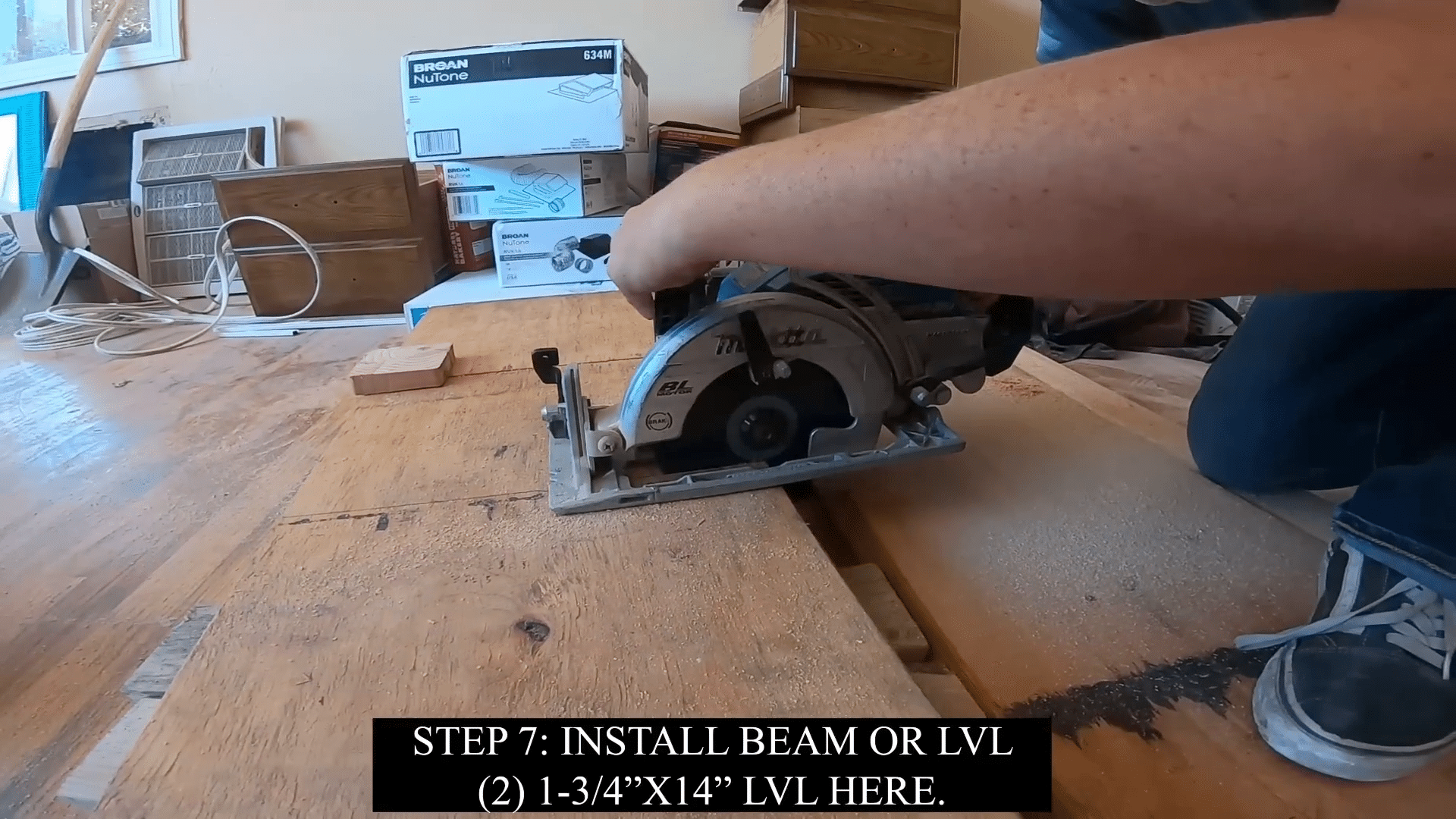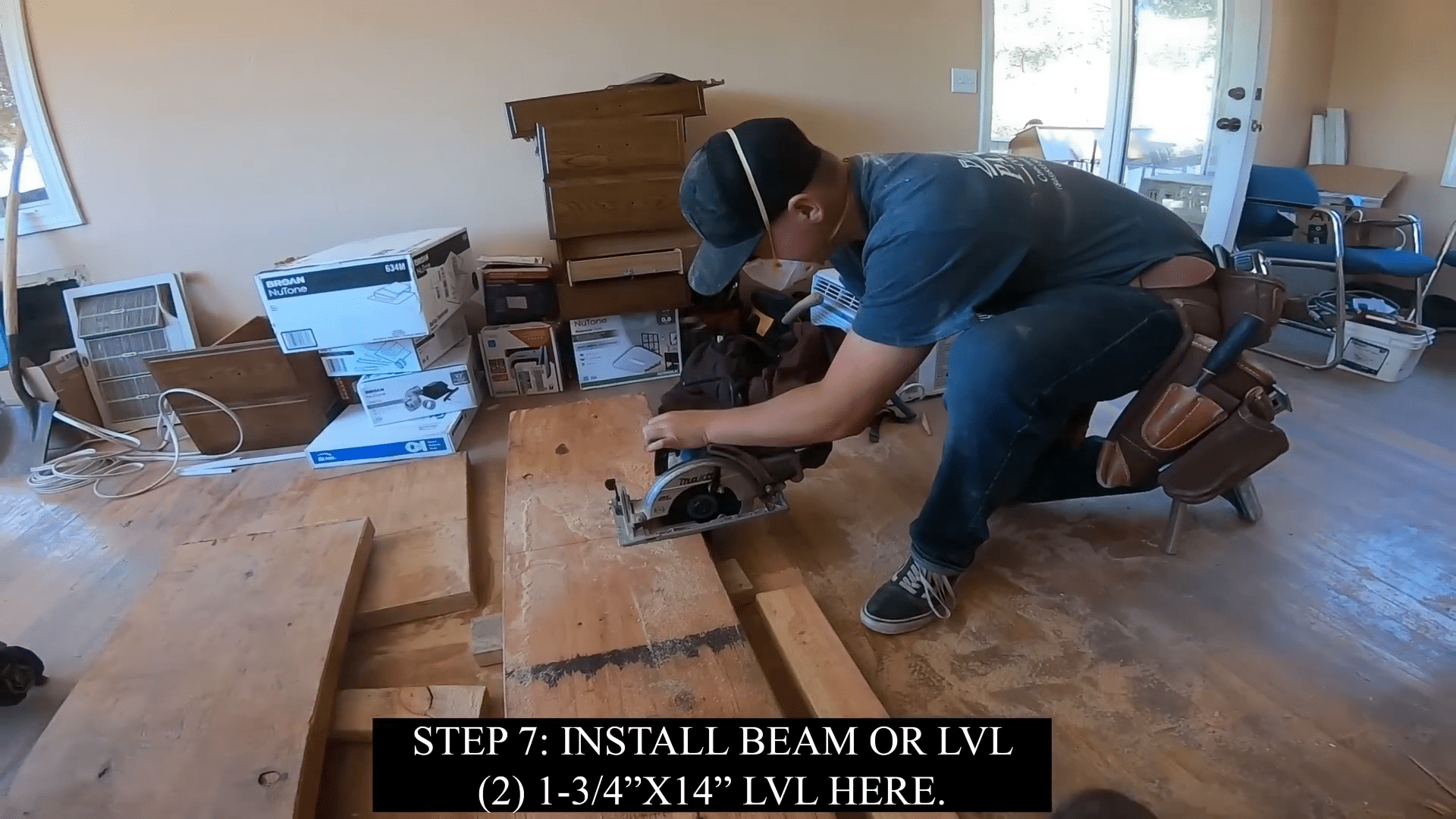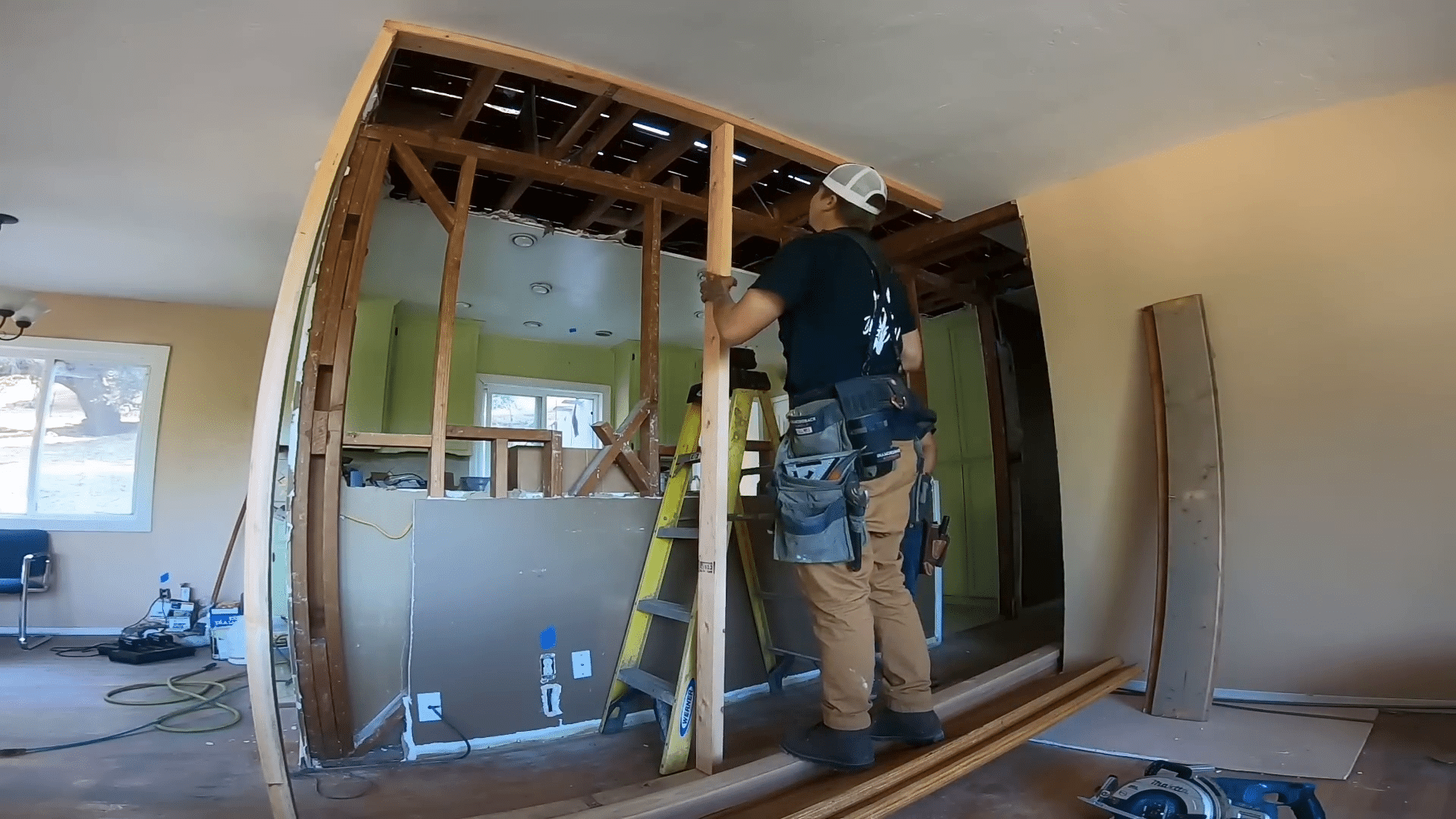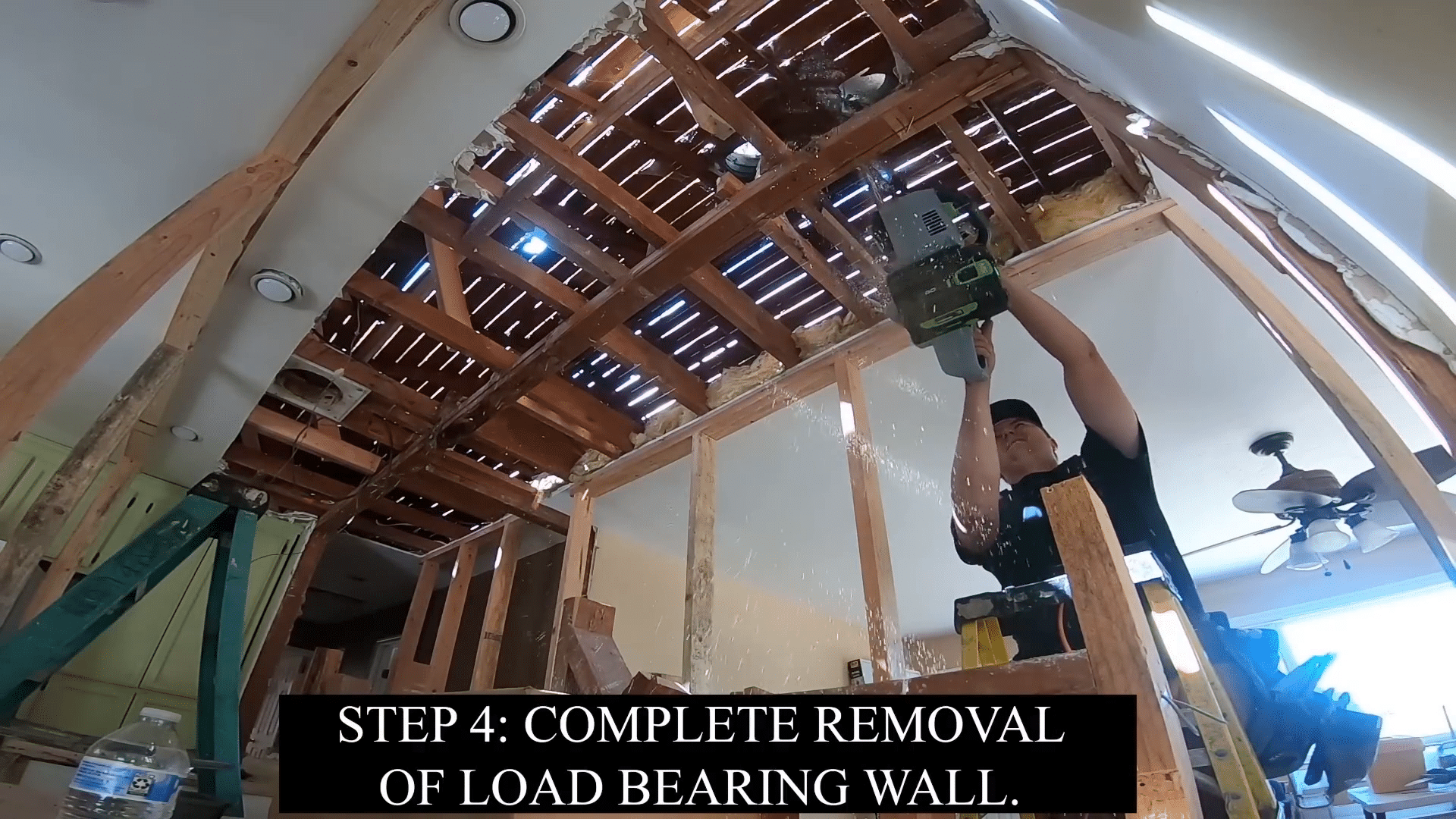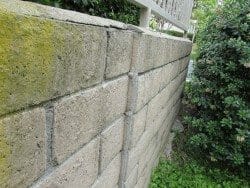Guide to Safely Removing Load-Bearing Walls for Home Renovation
Home » Structural »
Understanding and Removing a Load-Bearing Wall
Load-bearing walls are crucial components of a structure because they support the weight of the elements above them, such as the roof and upper floors. In today’s discussion, we delve into the process of removing a load-bearing wall, which is essential in remodeling projects where you want to open up a space. This task must be approached with meticulous planning and precise execution to maintain the integrity of the building.
In the example of a kitchen remodel, the load-bearing wall in question supports the ceiling joists, which are horizontal structures that hold up the ceiling and upper floors. The wall contains several 2×4 studs that collectively bear the weight of these joists. The goal is to replace this wall with another support system that redistributes the load without compromising the structural stability of the home.
The process begins by understanding the layout and pinpointing precisely where the load-bearing wall is situated and how it interacts with other structural elements. This knowledge is fundamental because each load-bearing wall is unique in how it distributes structural weight throughout the building.
Step-by-Step Guide to Wall Removal
The first step in removing a load-bearing wall involves installing adequate temporary support (shoring) on both sides of the wall. This precaution prevents any part of the structure from collapsing during the renovation. Shoring typically extends beyond the work area to distribute the load safely during the construction process. It’s vital to ensure that the shoring is robust enough to handle the weight but not overly cumbersome to obstruct the workflow.
Following the setup of temporary structures, the next step involves the careful dismantling of the existing wall. This phase must be handled with care to avoid damaging other parts of the home. The removed wall is then replaced by a beam, which will provide the necessary support once the wall is gone. In this scenario, two 14-inch LVL (Laminated Veneer Lumber) beams are used. These beams are known for their high strength and reliability, making them ideal for such critical applications.
After placing the beam, it’s crucial to connect the ceiling joists to the new beam accurately. This connection ensures that the load is effectively transferred from the removed wall to the beam. The use of hardware like joist hangers and post caps further secures this setup, ensuring a durable and reliable support system.
Important Considerations and Safety Measures
When undertaking a project of this magnitude, several crucial considerations must be kept in mind. One of the most important is the placement and installation of the beam. It must be aligned perfectly to ensure it effectively carries the load previously supported by the wall. Misalignment can lead to structural failures, uneven load distribution, and long-term damage to the integrity of the house.
Safety is another critical aspect of this process. Proper protective gear should be worn at all times, and all safety protocols must be followed. This includes ensuring that all temporary supports are securely in place and that the area is clear of unnecessary personnel and debris to prevent accidents. Additionally, it’s advisable to consult with a structural engineer or a professional builder before modifying any structural elements in a home.
For homes with multiple stories or additional complex features like roof systems, more intensive temporary supports may be necessary. In such cases, setting up shoring at closer intervals (like 16 inches on center) provides extra security and support during the removal process. It’s always better to err on the side of caution when dealing with structural modifications.
Final Adjustments and Project Completion
After the main structural work, the final adjustments include ensuring all connections are tight and secure, and the beam is adequately supported by posts at either end. These posts transfer the load down to the foundation, crucial for maintaining the stability of the beam and, by extension, the entire building. Once the beam and supports are in place, the temporary shoring can be carefully removed.
The completion of such a project not only requires careful planning and execution but also a thorough understanding of the building’s architecture. Reusing materials such as the shoring lumber in other parts of the project can be cost-effective and environmentally friendly. Always remember to double-check every element before declaring the project complete to ensure everything is safe and up to code.
Removing a load-bearing wall is a significant undertaking that can dramatically improve the layout and feel of a home. However, it requires a deep understanding of structural principles, meticulous planning, and precise execution. With the right approach and tools, this project can be successfully completed, resulting in a safer and more aesthetically pleasing space.
