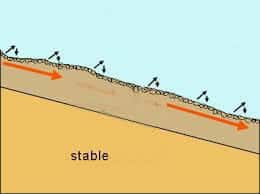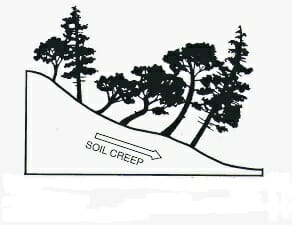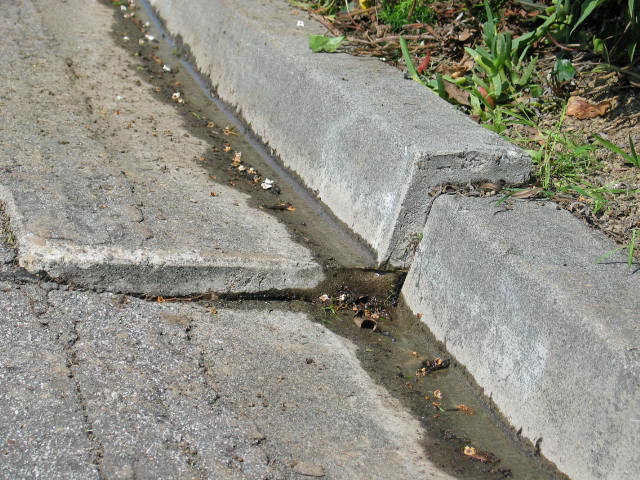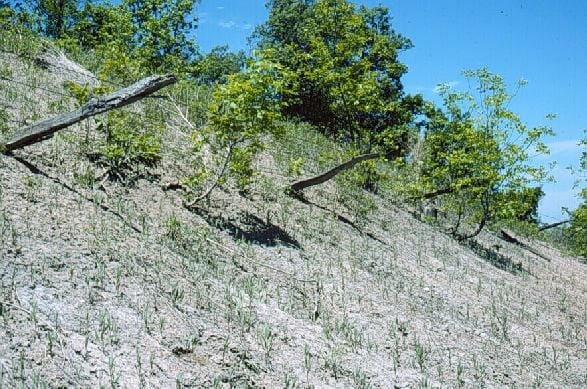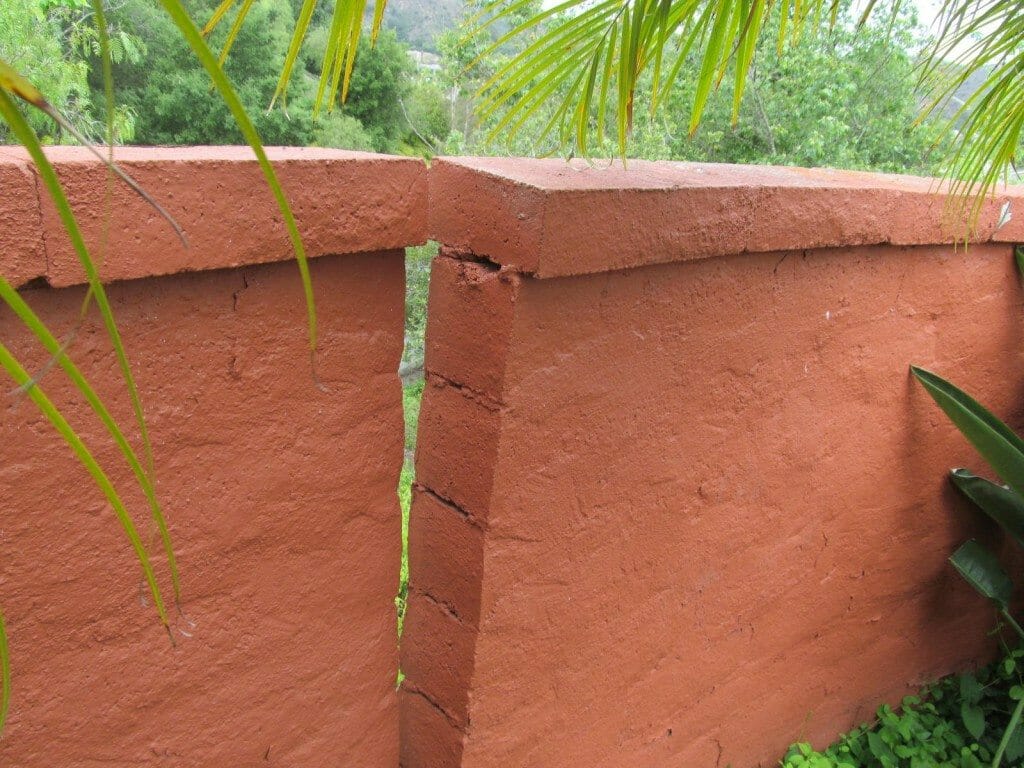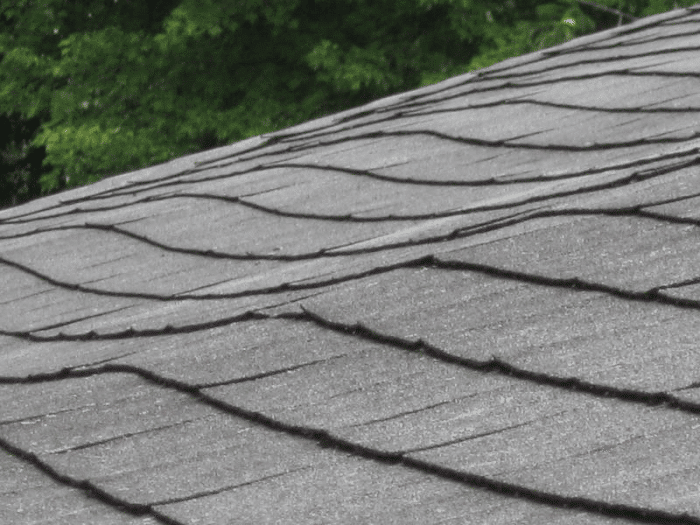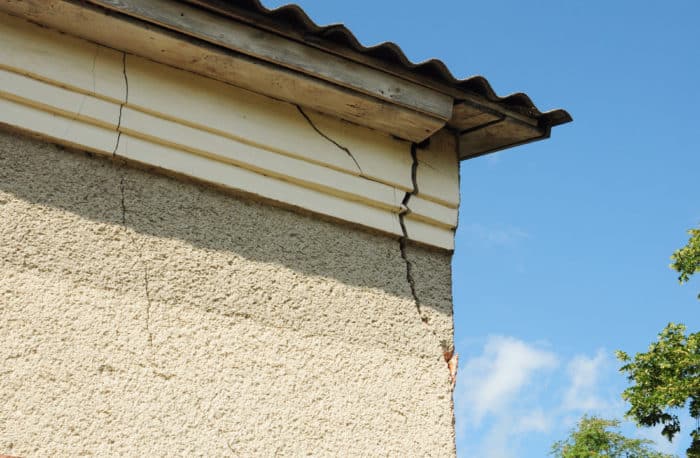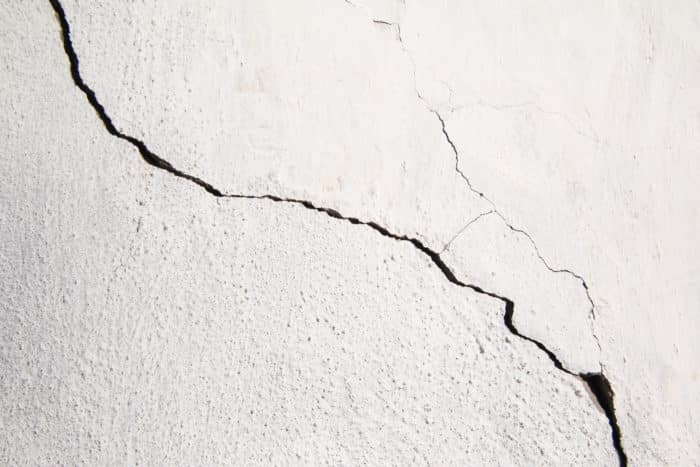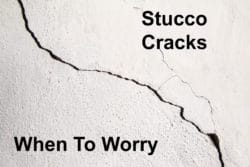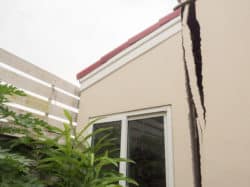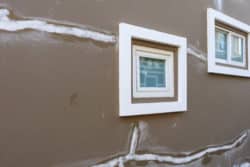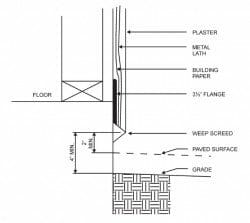Stucco cracks – What Structural Engineers Look For

When structural engineers evaluate stucco cracks in a house, they actually look at much more than the cracks. They will also look at geotechnical (site specific and global) issues, foundation problems, and for other structural warning signs that may be the cause of the cracks
As a homeowner, it is important to remember that many cracks are minor and do not relate to structural problems but are more of a maintenance matter. However, homeowners should be aware that some cracks are serious and should understand the causes of them and know what to look for.
Failure to recognize when a crack is serious, or a warning sign of a structural issue may be costly to correct if not caught early enough. Knowing what structural engineers look for will help you avoid finding yourself unaware of major defects or problems.
Two questions
Often, two of the first questions that comes to a structural engineers’ mind when examining and evaluating stucco cracks are:
- Is there a structural problem with the house, for stucco cracks can be a warning sign that a home has a structural problem, i.e. foundation issues that are causing the structure to move or shift, which then results in stucco cracks?
- Are the stucco cracks causing a structural problem? i.e. the cracks in the stucco are allowing moisture into a wall, causing wood rot on structural beams or framing members.
To answer these questions, it is imperative for an engineer to look beyond just the stucco cracks themselves. As a homeowner, or buyer, you can look at many of the same things or issues that a structural engineer will look at or for.
#1 Look at the cracks themselves
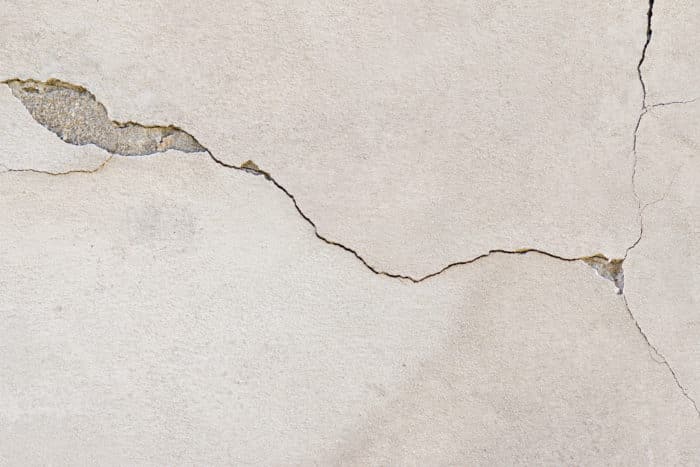
When examining the cracks, the engineer will note:
- Size of the cracks – width and length
- Location of the cracks – Building corners, door or window corners, etc.
- If the cracks are horizontal, vertical, or diagonal
- Edges of the cracks
- Amount of cracking
- Shape of crack
Size of the cracks
From a structural concern standpoint, generally it is often only cracks that are 1/8 of an inch or larger that are of concern, however, there may be certain crack characterization, that if present, will trigger a structural concern, even if the crack is smaller than an 1/8 inch.
Tools. There are a number of tools, cards and devices to measure cracks in stucco, concrete and drywall, that are made by various manufactures and range in price and complexities.
Contractors and engineers will often use simple ones for their preliminary investigations or for monitoring a crack. Examples are:
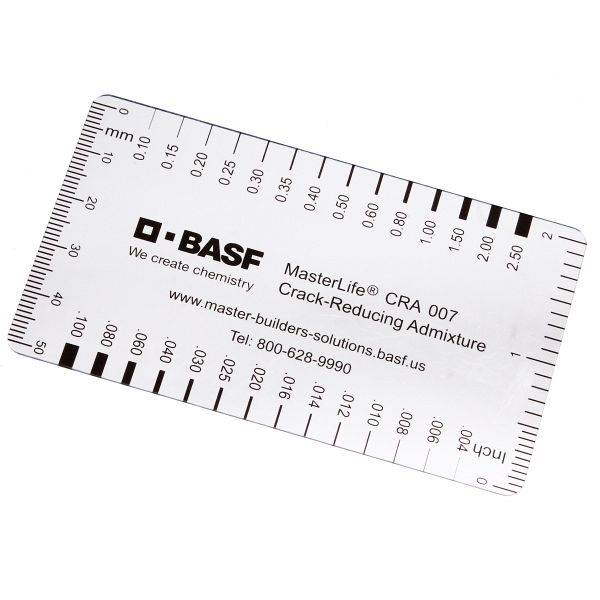
- Standard measuring tape
- Crack comparator card
- Crack monitor
Crack Comparator Cards
They can be used to measure a cracks’ width. They are usually inexpensive, $4 to $10, and available on Amazon from different companies. Most will fit into a shirt pocket.
They are normally marked in inch and metric measurements. Many professionals prefer them over a regular measuring tape because they can get a more accurate measurement. They are also handy when monitoring a crack over a long period of time and many cards can be marked on.
Length of crack
The length of a crack will vary greatly, depending on the type of crack it is and the location. Cracks at door and window corners may run sever feet, however, if they run 5, 10 or 20 feet, then there could be more of a concern if all other things are equal. Horizontal cracks that appear between the first floor and the second floor at the rim joist area may run many feet and yet be of little structural concern.
Cracks at door and window corners
Cracks at door and window corners are common in stucco because corner areas are where stress often builds up, which then causes cracking. Often in a diagonal direction but at times they may be horizontal or vertical cracks.
Cracks at building corners / vertical and diagonal.
Vertical hairline cracks, 1/16 inch or less, near a building corner often relates to lathing issues or shrinkage, more than a structural issue.
Diagonal cracks, 1/8 of an inch or more, may likely relate to a structural issue involving the foundation or soils. These types of cracks may warrant further investigation by an engineer.
Edges of cracks / offset or don’t line up
If the edges of a crack appears to have one side that has vertically moved up or down and the other side has not; or if you lay a flat bar or level across the crack and there is a gap under one side and not under the other side, then there is reason for further investigation. Depending on the degree that one of these conditions exist.
Amount of cracking
When a home has lots of cracks, and especially of the types described in this article or that appear to be soil, foundation, framing or structurally related, then a review by a structural engineer is wise.
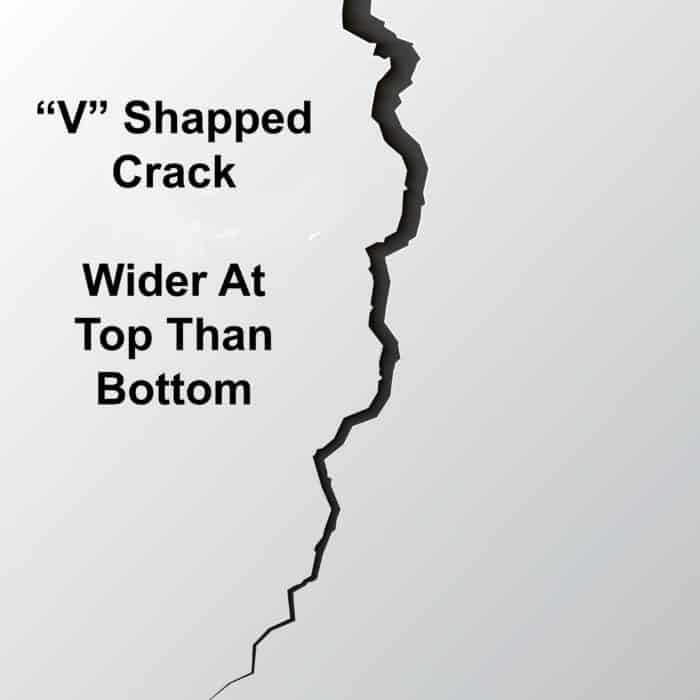
Shape of the crack – “V” shaped cracks
If a crack is “V” shaped, meaning that the crack gets wider the further it runs, the more of a concern.
This can be an indication that the home has differential settling and that the foundation or the slab of the house has cracked and that one or more sections have shifted and settled. When this happens, depending on the degree, it can be a serious structural issue. Not only may the stucco be cracked but the framing, as well as sewer lines and other components of the house may be damaged.
Structural Engineers

Structural engineers are often hired by a homeowner or home buyer when they are concerned about a possible problem or issue with their home that may involve the structural condition, worthiness, or safety of the home. Structural issues can be costly to correct or repair and may occasionally involve one or more safety issues. Having a structural engineer come out and do a preliminary review of a home may require 2 to 3 hours of the engineers’ time, plus additional time traveling to the property, writing a report and doing minimal research on the property. The cost varies widely, depending in what part of the country that you live, as well as the size and age of the home. The mid-range may be $350 to $700, however a quick phone call to a structural engineers’ office will usually answer this question.
#2 The soil a home sits on and “Geotechnical” concerns
If a home sits on soils that have problems or there is a geotechnical issue, then the foundation as well as everything that sits on the foundation may incur damage in one form or another. Often structural damage which may include cracks in the stucco.
When a home is first planed and designed, there is usually a structural engineer involved. The engineer is concerned about the stability and safety of the structure. It must withstand all kinds of storms, including hurricanes, cyclones and tornadoes, as well as resist damage from, earthquakes, settlement and other forms of soil movement. Based on building codes, the types of soils and other considerations, the engineer will design and engineer the foundation and the structure on top of the foundation. With this in mind, a structural engineer may need to occasionally consult or use the services of a geotechnical engineer.
If a geotechnical engineer is hired, he will usually do a study of the geological aspects of the soils, soil stability, rock formations and possibly of water table levels or issues, etc. Generally, he will do both a site specific and a global geotechnical review. By this we mean he will not only review and develop data on the site where the home sits, whether it is a flat lot, a gentle hillside or mountainous, a sandy beach or desert area; and he will also review the surrounding area and neighborhood.
Site specific and global review
A geotechnical engineer’s analysis will usually include a report on the geotechnical aspects of the lot the house is on, but it will also cover the neighborhood close to the home, which we refer to as the “global” aspects of the report. Items in the report may include information on past or potential landslides or earthquakes, as well as research, data or geological information from government maps and other reports on the area.
As part of the global review, he may drive the local neighborhood and streets; examining the hillsides, trees, telephone poles, streets, including the curb and gutters for signs of soil movement. For example, if the telephone poles are noticeably leaning or tree trunks are leaning, then this may indicate slope creep and soil movement. If streets and gutters are wavy, or the curb and gutter joints are offset, then this likewise may indicate soil movement. Note, that the structural engineer, as well as yourself, may also check for possible global geotechnical issues.
Slope creep with stable under layer Slope creep with leaning trees dog legged shape Curb and gutter movement evidence
25% of all homes in the U.S. experience cracking or damage due to expansive or unstable soils
Approximately one-half of all homes in the U.S. are constructed on soils that are unstable or have clay content. The Society of Civil Engineers estimate one half of those will experience some form of damage or structural issues. Many homes with stucco cladding are built in states that have expansive soils, therefore it is not unreasonable to anticipate stucco cracks and structural damage at times.
Visible Indication of soil movement on a home’s lot
There are various indicators that there may be soil movement or issues. They are often a “Yellow or Red” flag of movement which homeowners should check for. They include:
Medium to large cracks in concrete patios, driveways or sidewalks can be caused by soil movement. At times portions of these may have settled or raised up noticeably and are often a trip hazard as well.
Leaning and cracked block or concrete retaining walls. If a wall is leaning, especially if it’s a considerable amount, depending on the height, etc. it may topple over and even cause injury. If you push on it and it moves, then it should be considered a serious issue and corrected quickly. Leaning and / or cracked yard walls, block, brick or concrete may also be an indication of soil movement.
Wood or metal fences that are leaning may sometimes be an indication of movement. A few leaning posts is not uncommon, however, if a long section of fence is leaning, then it should be factored into being a possible warning sign. Trees that lean more than normal, especially if the tree trunk looks a little like the shape of a dogs back leg may be a warning sign.
Slope creep evidenced by leaning trees with dog leg shape Leaning fence indicates slope creep and soil movement Leaning block wall
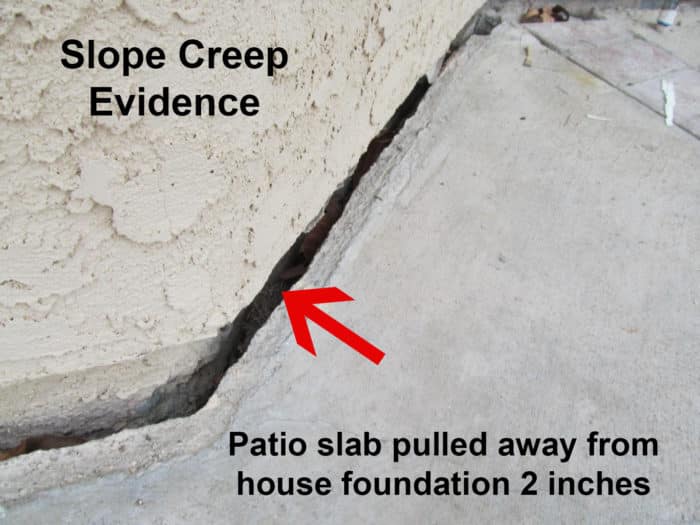
Areas where a patio, walk or concrete steps have moved or shifted out of their original position, at times leaving a 1/2 inch to a 2-inch gap or more from where they were originally first built can be a warning sign. If originally up against a home’s foundation there may still be some concrete pieces stuck to the foundation.
An example of slope creep is shown in the photo where the patio has moved away from its original position against the home’s foundation. This may occur over a number of years; however, it may occur rather rapidly if there have been earthquake tremors or a landslide type of condition.
#3 Foundations, basements and crawl spaces
As part of a structural engineer’s investigation, he will examine the foundation
If a foundation is damaged, shifts or settles, then this may result in stucco cracks, therefore it is one of the components of a home that a structural engineer will look at.
The majority of foundations are either:
- Basement type of foundations
- Slab on Grade / Slab on grade with turned down edge
- Raised Foundation with a crawl space
The basic purposes of a foundation
A good foundation helps provide stability to a structure and makes the building safer. It helps:
Transmit the load (weight) of the building to the soil evenly, providing uniform soil pressure. This reduces settlement which can be harmful to a home.
Provides a level surface for the framing of walls.
Helps provide lateral stability and anchors a home to the ground. This assists in reducing the sliding and overturning horizontal forces from wind, storms, and seismic (earthquake) activities.
Reduces the effect of soil moisture issues, contraction and expansion of soils, and other problematic soil problems.
Helps provides some protection against undermining or scouring of the foundation due to rodents and burrowing animals, as well as limited protection against the pressures generated from flood water.
What engineers look for when examining a foundation
A structural engineers analysis of the foundation usually includes checking for damage, cracks and evidence of the foundation moving or shifting. They will usually check for:
Bowing. Does the foundation appear to bow and if so, how much and where? At times a homeowner can just take a string line and pull it tight next to the foundation, but not touching the foundation, to see if there is any bowing.
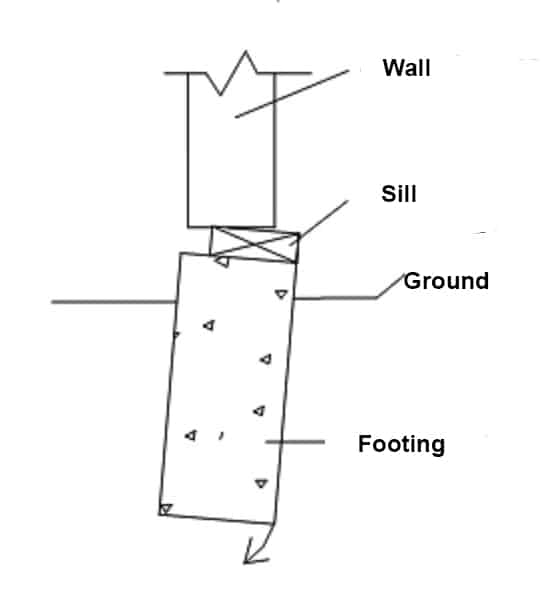
Rotation of foundation. Should poor drainage or other factors cause the outside soil near the footing to soften, yet the inside portion of footing stays dry, then the foundation may sink on the outside edge of the footing. It then leans or tilts to the outside.
This may cause damage to a walls’ sill plate, the wall itself and may cause the stucco on the wall to crack. If the footing not only leans, but is cracked, it becomes more of a concern and if this condition is significant, the wall may also be out of plumb. Check this with a level.
Trees near foundation and subsidence . Trees may cause foundation damage and at times crack the foundation. Additionally, the roots of the tree may cause subsidence of the soil under the foundation, which can be thought of as a reduction of support for the foundation. Often the tree roots will grow under a foundation in search of moisture; these roots then absorb the water to help feed and water the tree. As the roots gather the water, the soil particles become smaller and consolidate closer together, thus the foundation sinks down some for lack of support. This may cause movement and cracks in the foundation. Note, as the roots gather moisture, it is transported up through the trunk of the tree and more or less, evaporates out through the leaves: this process is known as transpiration.
Other cause of subsidence. Sink holes, excavation near-by, tunneling in the area, aquafers losing water over long periods of time and mining actives.
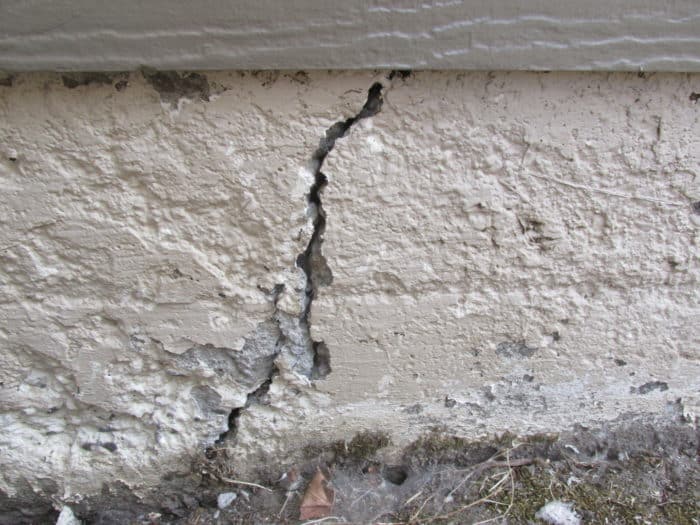
Cracks in the foundation. A few hairline cracks in a foundation are usually not much of a concern, but cracks that are 1/8 inch or more may be a concern, especially if there are other signs of structural problems. Cracks that are 1/4 inch and larger raises the level of concern and vertical cracks that are “V” shape become even more of a concern, for they are often a sign of differential settlement which may also damage the framing and reduce the structural integrity of the home.
Diagonal and horizontal cracks in the foundation may be a strong indication of soil issues or an indication that the foundation is failing. The degree of which, could require further investigation by a structural engineer and possibly a geotechnical engineer as well.
Moles, goffers or rodent holes. Undermining of the foundation. Should there be moles, goffers or rodents digging holes near or under a foundation, then there is a high probability that their holes sever a pathway for water to saturate the soil near or under the foundation. This may undermine the foundation and may be detrimental to the stability and load carrying capacity of it.
Water undermining or damaging the foundations. Should the drainage of the lot be improper or the grading near the foundation is wrong, then water may puddle near the foundation, cause erosion, reduce the soil load bearing capacity, and even damage the foundation. If there are expansive soils, the water may cause the soil to heave and contract on a seasonal bases, as well as, settling of the foundation. Over the years this often causes considerable structural damage.
Homes on a raised foundation. A structural engineer may examine the crawl space under the home for evidence of rotted and deteriorated wood, cracked post or beams, off center post, gaps between the supporting post and beam sitting on top of it, etc. Some of these issues may affect the structural integrity of the home and be a cause of drywall or stucco cracks as well. A check for standing water, or evidence of other water issues should be done, for this may cause movement of concrete piers or of the foundation.
Homes on a basement type of foundation. The basement exterior walls are often examined for cracks, signs of moisture issues or soil movement. If a basement wall is bowed or bulging, then special attention should be paid to it, as well as further investigation of the wall.
#4 Exterior of the home – what’s looked at
Examining the exterior of home can be complex, however, there are some basic areas that should be viewed.
Roof. Does the roof have any sagging or wavy areas, for they can be a “Yellow or Red” flag of a potential structural problem? If so, be sure to examine the attic and foundation.
Wall cracks. Cracks 1/8 inch or larger, and even sometimes smaller, in a stucco wall are often a concern, both from a structural standpoint and from a moisture intrusion standpoint.
Walls out of plumb. Are any of the walls leaning or out of plumb? Use a 3 to 6 foot level. The more out of plumb, the more the concern.
Bulging or bowing exterior walls. If a wall is bulging, first give it a strong but gentle push, and if it gives, then one possibility is that the lathing is not secured well and will probably get worse. If there is significant movement or give, then it should be considered a safety concern and needs to be reviewed in a timely manner. If a wall is bowing, one of the concerns would relate to the framing. Generally, a small bow or bulge would not be a “Red” flag, however, if more than just a minor bow, and especially if there is stucco cracking, then there may be a structural issue
Uneven gaps or spaces around windows and doors. Uneven gaps around doors or windows will be noted by an engineer’s investigation, especially ones that are not from workmanship. Remember to watch for racking.
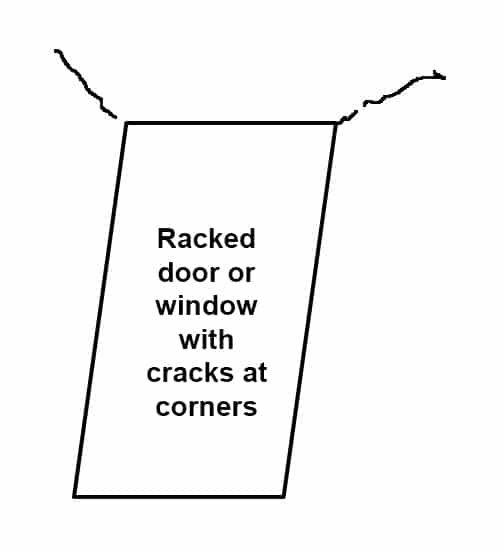
Racking at doors or windows. Noticeable racking is generally considered important. The more the racking there is is, the more of a concern.
Racking of the entire house. If the entire house is racked, then there is a very serious structural concern. When the entire house is racked and it is noticeable, then putting a level on the outer walls will help confirm your observations. There will often be other signs of structural issues when a house has racking issues; in example, cracks in the stucco, doors and windows that stick or won’t open, drywall cracks, etc.
Cracks in other claddings. If a home has other claddings beside stucco, such as brick or stone, and they have cracks running through them, just as the stucco has, then the likely hood of structural problems increases.
#5 Interior of the home – what’s looked at
Checking the interior of home may provide clues that structural issues exist, some of which will have a bearing on why the stucco is cracked or how serious the stucco cracking many be. There are a number of things an engineer may look at; the following are just a few.
Sloping or wavy floors. Floors that are wavy or slope more than what is acceptable are a concern. Inspectors or engineers will sometimes lay a golf ball on the floor and see if it rolls and gains speed, others may use a long level or a laser level to check for levelness. If there are floors that are out of level or sagging, then it would be a concern. Learn what is an acceptable slope for a floor.
Sagging or sloped ceilings. It is not uncommon for homes ceiling to sag a little. Should a ceiling sag more than a 1/4 inch to 3/8 of an inch, depending on how wide the room is, then consideration as to why may be wise.
Drywall cracks. Drywall cracks are not uncommon, however, wide or offset ones and especially ones that run diagonally across a wall or ceiling are a concern. One exception to this is small cracks radiating from door or window corners; these are usually a maintenance type of issue providing that they are not significant cracks, rather than a structural issue.
Cracked floor tile. If a home is on a concrete slap and there is a 1/8 inch or larger crack running through a number of floor tile, there is a fair chance that the concrete slab is cracked under the tile and that the tile crack is mirroring the crack in the concrete. When a concrete slab is cracked 1/8 inch or larger, it often relates to soil movement or soil issues.
Doors sticking or rubbing. One of the main causes for doors to stick or not open, is movement of the structure. This, at times, may be a “Yellow” flag of structural movement.
Self-closing or opening doors. When doors self-open or self-close, it may be due to sloppy workmanship, or at times due to the foundation of the home settling or experiencing movement of some type. This would be a possible concern or warning sign, especially if there are other signs of a home shifting or of structural problems.

Over 95% of major stucco cracks involving structural problems will fall into one of two categories and sometimes into both categories.
One. They will involve soil and geotechnical issues, and /or foundation issues.
Two. They will relate to workmanship, framing, and design or engineering issues.
The other 5% +/- will mostly relate to weather events (storms, cyclones, hurricanes, tornadoes), climate issues or seismic events.
When a homeowner is facing or unsure if there are structural problems with their home, they would be wise to consult a structural engineer, for a home is often one their biggest investment or asset. It never hurts to consult with the builder or a qualified professional contractor first, and then if there is still lack of clarity as to the seriousness of any stucco cracks, it would be wise to consult with a structural engineer.
Note that when engineers are looking at most cracks, if they are just small hairline type cracks, they do not put much weight on them, unless there are a number of more significant warning signs discovered when reviewing the home.
Like a puzzle, a structural engineer must put various pieces of information together in order to see and understand the whole picture.
Note that there are many more warning signs than those mentioned, as well as extenuating circumstances that engineers must take into consideration when evaluating structural issues involving stucco cracks.
