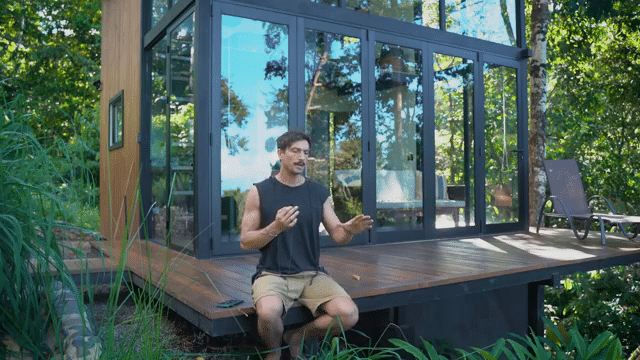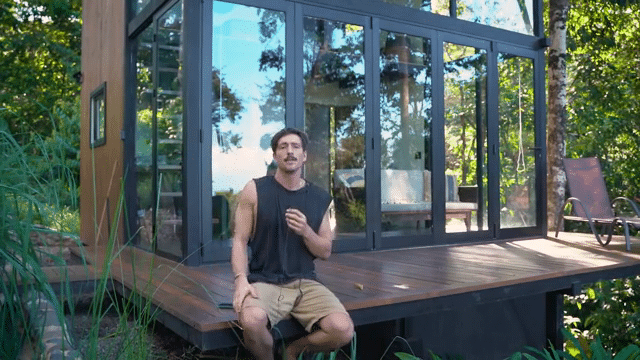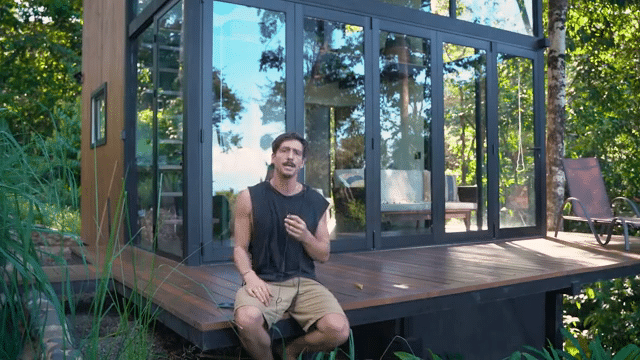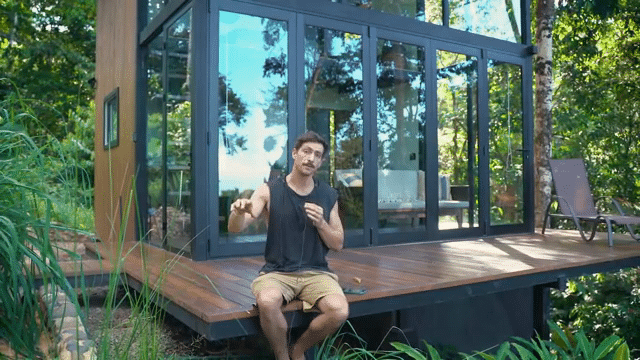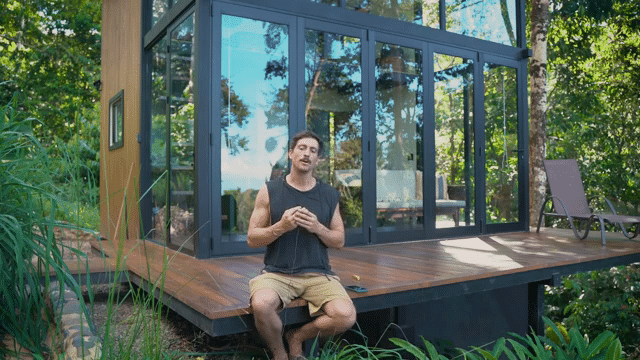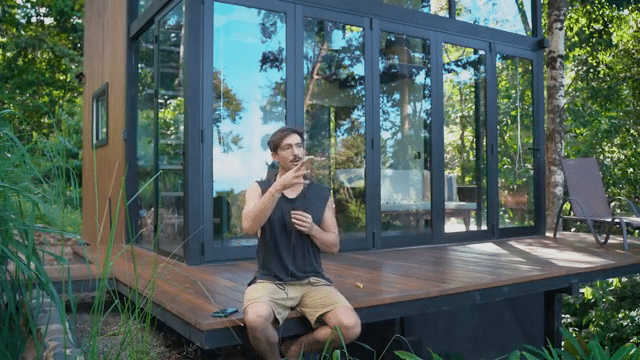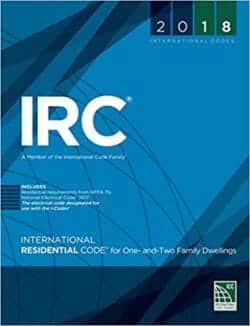Building a Dream Cabin in Costa Rica: Overcoming Terrain Challenges with Eco-Friendly Design and Modern Aesthetics
Home » Construction Techniques »
Welcome to the Cabin
Set against the lush backdrop of Costa Rica, a newly constructed cabin demonstrates the intricate and exciting journey of building a dream home in challenging terrains. This compact, modern structure measures 4.5 meters in width and 5 meters in depth, featuring a loft and a spacious deck area. The cabin, built on stilts, leverages its surrounding natural beauty without the need for extensive excavation, presenting an eco-friendly approach that embraces the hillside rather than altering it significantly.
Design and Initial Costs
The journey began with the essential steps of design, engineering, and obtaining permits, which totalled $3,200. This phase was streamlined through a contractor who provided a one-stop solution from architectural design to permit submissions. This process ensured that the envisioned structure met all required standards for stability and safety, a crucial step in regions prone to environmental fluctuations.
Infrastructure and Framework
Infrastructure development followed, with the creation of an access road and parking area. The area was prepared with road base material, costing $3,000, to support the site’s accessibility. For the cabin’s foundation, a system of twelve pillars was installed to support both the main structure and the deck. This was achieved using a mix of concrete, rebar, and gravel, cumulatively costing $3,119.77. The use of pillars is a strategic choice in slope construction, minimizing soil disruption and enhancing stability.
Metal Structure and Electrical Installation
The building features a metal frame, which provides robustness and resistance against potential environmental stressors such as wind or seismic activity. The metal used for the frame and additional structural elements amounted to $723. The electrical system, essential for modern living, required extensive preparation due to the cabin’s remote location, with the main connection point located 180 meters away. The installation involved laying underground cables and setting up a functional internal wiring system by a professional electrician, costing a total of $2,673.39.
Wood and Glass Elements
Wood plays a significant role in the aesthetics and functionality of the cabin. Treated pine, known for its durability, was used for the decking, ceiling, and external cladding. Sourced from a reputable local supplier, the wood materials cost $623. The cabin features expansive glass windows and an accordion door system to maximize views and natural light, integrating seamlessly with the metal frame. The total expense for glass installation was $472, a modest sum for the significant visual impact and functionality it provides.
Interior Furnishings and Finishing
The interior of the cabin is equipped with custom-made furniture including a desk, sofa, bed, and stairs, costing $2,230. The kitchen area features bespoke cabinetry and a granite countertop, which together cost $5,258. These elements underscore the cabin’s modern aesthetic while offering practicality and resilience against the humid tropical climate.
Building Materials and Labor
A variety of other building materials were required throughout the construction process, including drywall, screws, and connectors, totaling $7,234. Labor costs were significant, given the skilled workmanship required to bring this project to fruition. A team of builders was employed at a cost of $16,623, complemented by additional help for $4,095, who undertook tasks such as trench digging and minor installations.
Landscaping and Ecological Considerations
In keeping with the cabin’s ecological ethos, only $60 was spent on plants, with most vegetation sourced from the surrounding land or public spaces. This approach not only minimized costs but also ensured that the landscaping blended seamlessly with the local ecosystem. Fruit trees and lemongrass were strategically planted to enhance biodiversity and provide natural mosquito repellent.
Total Investment and Reflection
The overall expenditure on the cabin amounted to $67,947. While this figure is above average per square meter compared to other local constructions, the investment reflects the quality, customization, and sustainable practices employed in the building process. The project illustrates a successful balance between modern living and ecological stewardship, set in one of the world’s most beautiful natural environments. This cabin not only serves as a personal retreat but also stands as a testament to what can be achieved with careful planning, respect for nature, and a dedicated team.


