What Is A Post Tension Slab – Does Your Home Have One?
What is a “Post Tension” slab?
A post tension slab is a concrete slab with steel cables running through it that have been placed under 33,000 +/- pounds of tension. This tension makes the concrete slab and foundation much stronger than concrete without reinforcement and helps reduce cracking.
How to tell if you have a post tension slab
Most homes that have post tension slabs have a sign that is stamped into a concrete garage floor, often near the edge of the garage door right in plain sight.
Older homes with post tension slabs may have a plastic or paper sign fastened to the wall. These are often placed next to a door that goes from the garage into the house.
There may be times when there are no visible signs on the wall and no stamped sign on the concrete floor. In this case you may be able to look for evidence of a post tension slab by walking around the perimeter of the home and looking for small circle type areas about one and one half (1 1/2″) to three inches (3″) wide that have been patched. These circles are usually about 2 to 4 feet apart. They indicate the end of the post tension cables. Sometimes these circles are not visible because of landscaping or because the patching of the cone-shaped voids blends in.
Another source of information may be the builder or local building department. They may be able to look at the building plans and tell you if the home has a post tension slab as well as the thickness and location of the cables.
Why do builders use post tension slabs?
The two most common reasons for a home builder or contractor to use a post tension slab relate to cost and the type of soils in the area.
The cost of using a post tension slab system is more economical when the soil conditions are poor and would require additional measures to reinforce the area below the slab to be poured.
Areas where soils are expansive in nature or have poor load bearing capacity use post tension slabs more than other areas. The reason for this is that a post tension slab will spread the load of the home over a wider area. In a standard non post tension slab home the weight of the structure is carried on the foundation and piers. Whereas, on the post tension slab, the weight is partially carried by the slab as well. This results in smaller and less expensive footings being required.
Other benefits are that fewer control joints may be required to help control shrinkage cracks. Less concrete or thinner slabs may also be possible for certain expansive soils.
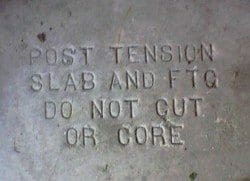
Why does the sign say “Do not cut or core”?
When cutting or drilling into the concrete slab a post tension steel cable may get cut or damaged. This may weaken the slab structurally or the cable (which is under tremendous pressure) may occasionally rip right out of the slab and injure someone near it. Therefore, the builder puts up the do not cut or core warning signs for safety to the homeowner and potential contractors working on the building later on.
Seldom does a homeowner cut or drill into their slab, but when remodeling or especially while fixing sewer problems, there may be a need to cut or drill the slab. Don’t worry, professionals will know how to do it without causing damage or anyone getting hurt.

Take a minute and review the list to see if you have any warning signs of potential issues.
- You may only need preventive maintenance
- If very minor, then maybe you just need to monitor it
- If repair is needed, it is much cheaper to correct it in the early stages than after it has become a big problem
- If it is major, then you may need to consult a qualified professional
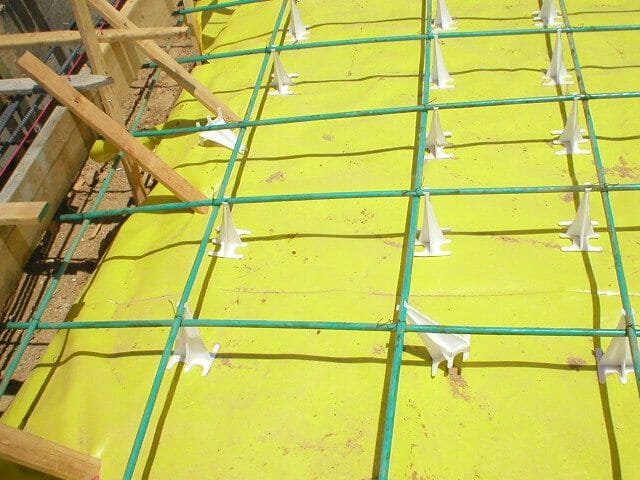
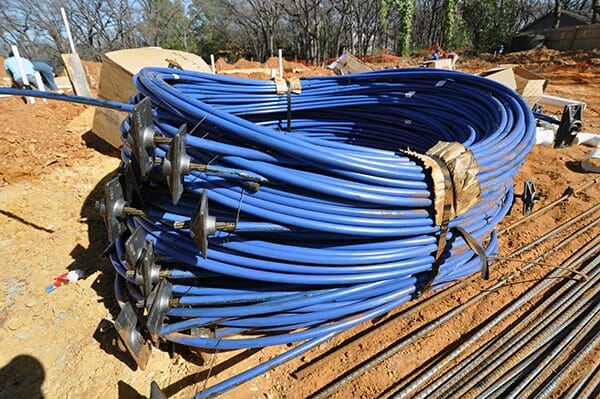
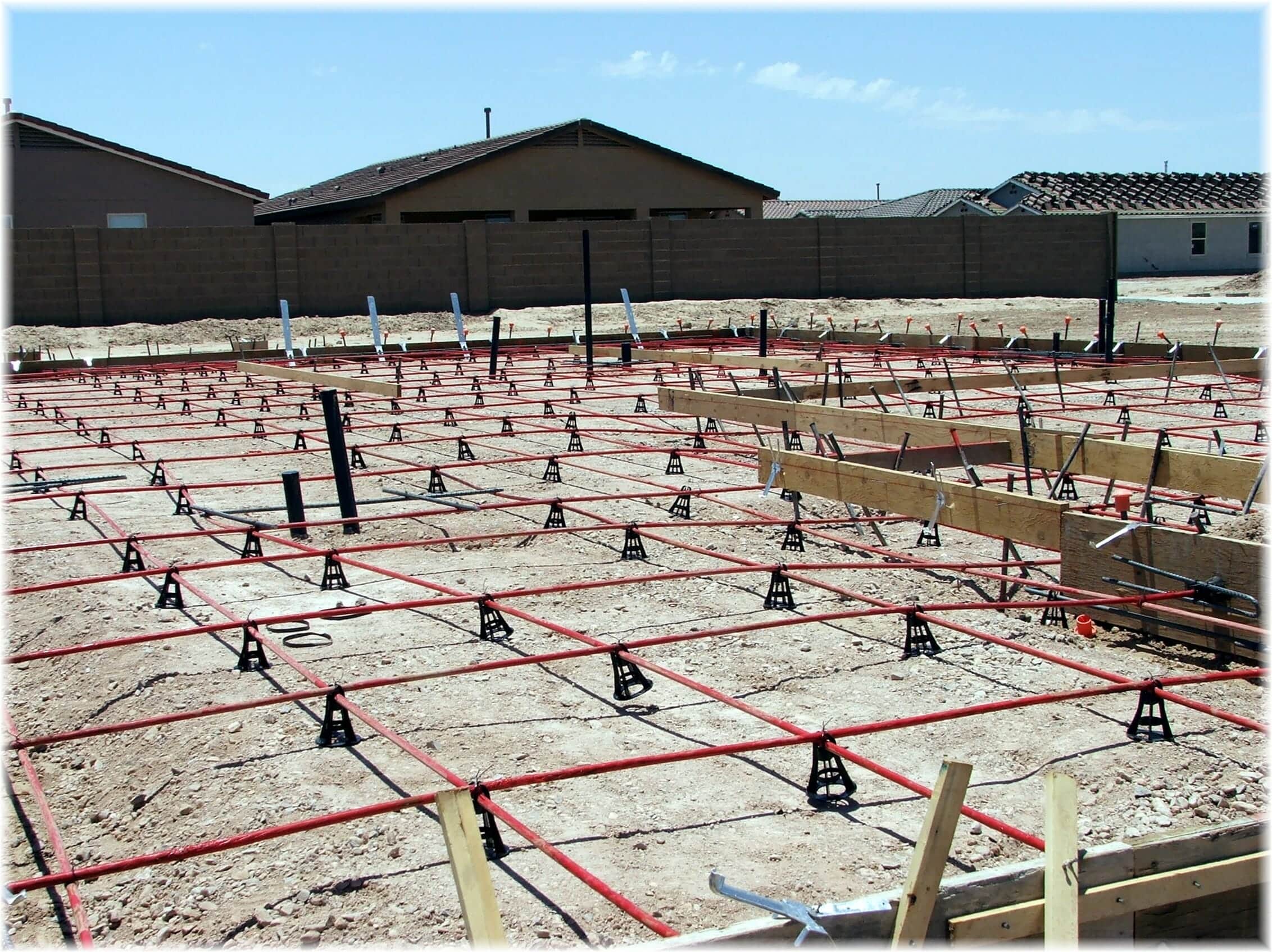
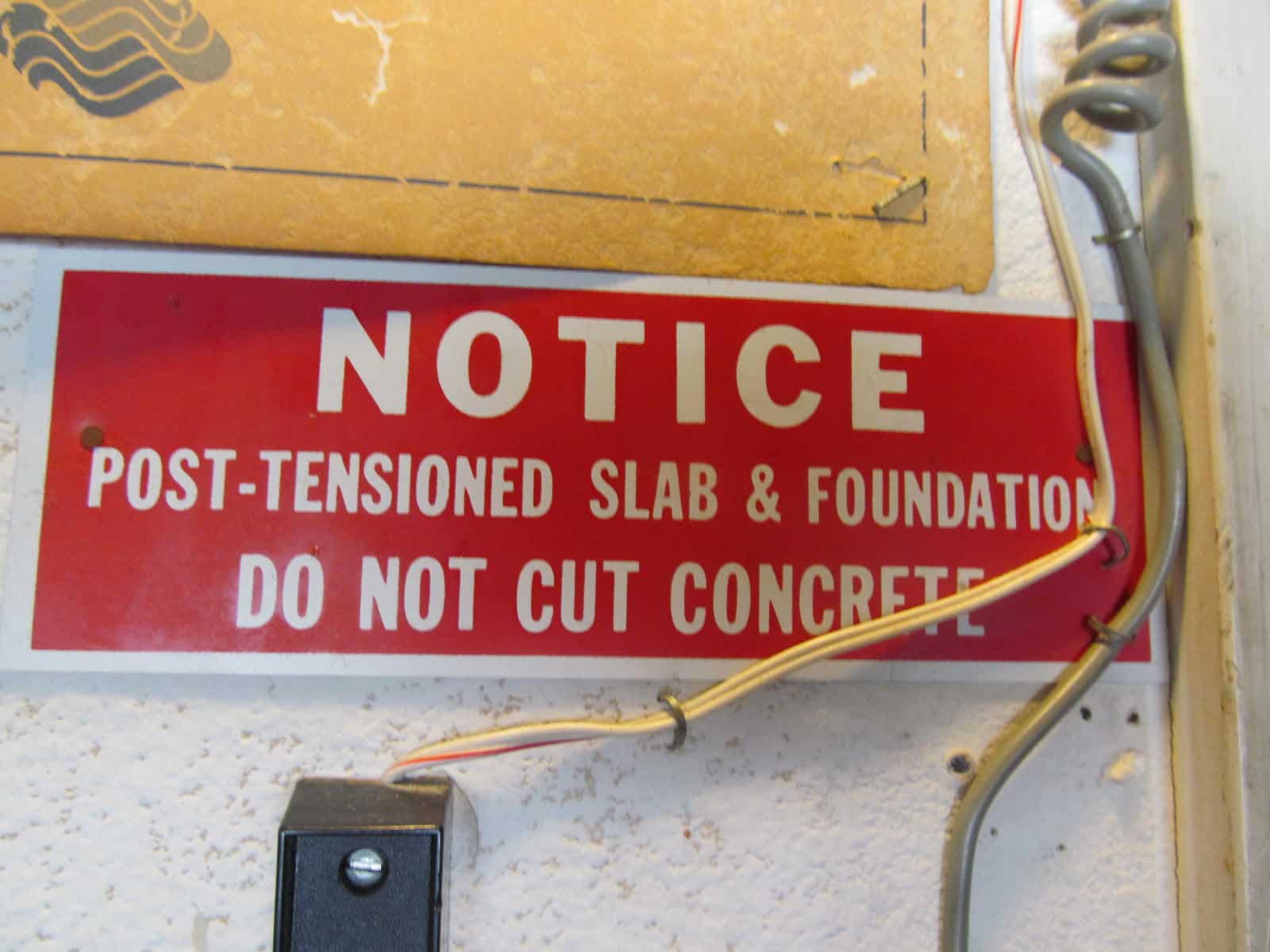
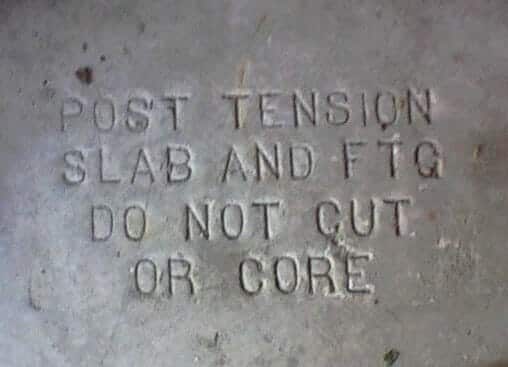
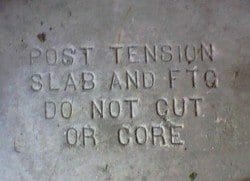
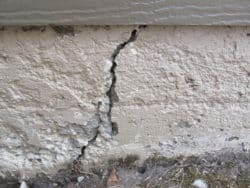

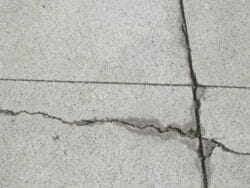
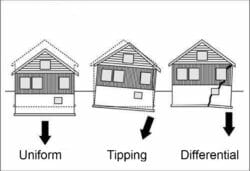
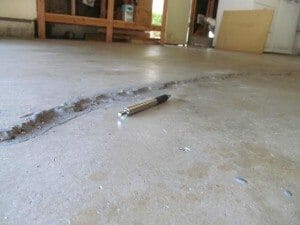



I have a post tension slab. The floor is either travetine or wood. The home is 13 years old and a crack formed in the tile about two years ago and is about 1/2 to 1 mm wide. How can I confirm whether there is a crack in the slab or the slab is simply settling/bending more than the tile can handle. I cannot tell if the tile was floated or placed directly on the slab.
Thanks
My home has a post tension slab. I would like to install a zero entry shower but a contractor informed me he would not cut into the foundation . The pan area is to be approximately 70″ wide by 39″ deep. To get the right slope it would probably have a maximum slope depth of 3/4 inches.
Question: From looking at the outside of the foundation the rods are 4″ below the floor. Can the foundation be cut and who could I contact?
I have a post tension slab and I need to know the weight bearing capacity of the slab. We are taking out an interior/exterior wall and putting in a large sliding door. How and where would I find this weight amount? Would it be on the blueprints?
I really appreciate your articles, helped me increase my knowledge
Do residential post tensioned slabs have footings ? For a single story home of 2,000 sq ft plus a 2 car garage and a 100 sq ft covered patio ?
My builder misaligned the leading edge of my concrete garage opening. When my garage door is closes part of the garage floor interior is exposed to the outside. The builder wants to fix this by cutting a straight line and creating a shelf and edge that is approximately 3 inches deep and one inch in depth. I have a concrete paver driveway which will be related to meet the new leading edge. Keep in mind this is a post tension slab. Is this acceptable?
I am having a new concrete flooring home built by a builder and just noticed a rebar 2 inches in length coming up thru the master bedroom floor by the patio wall. Builder does not seem concerned.