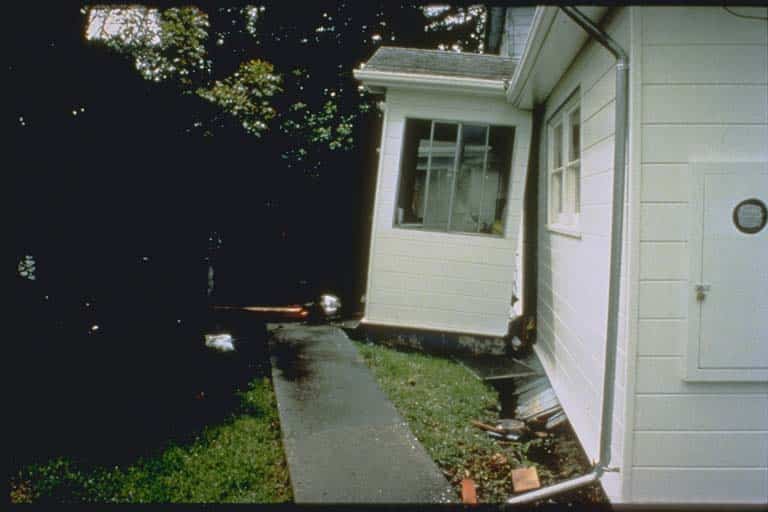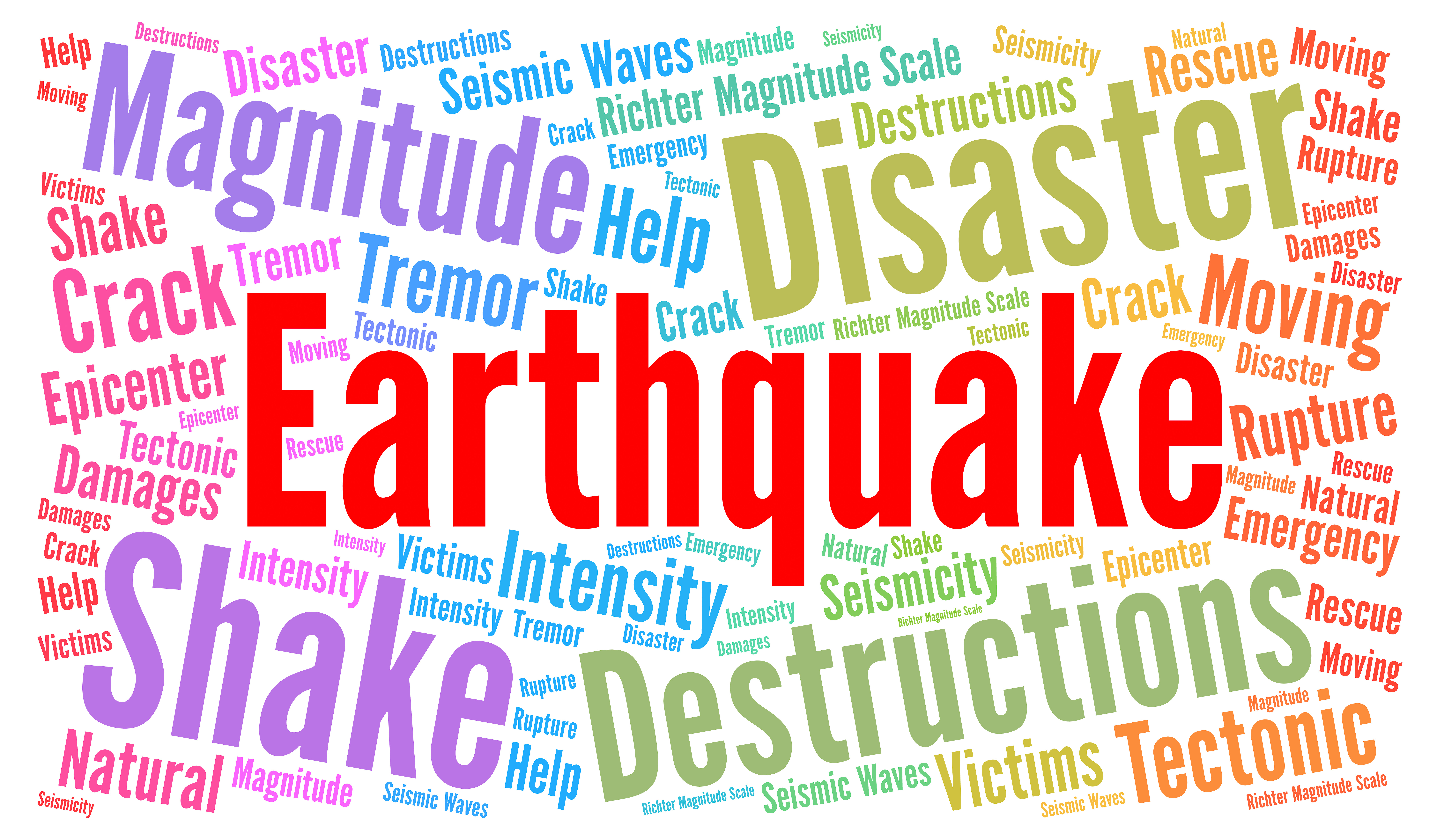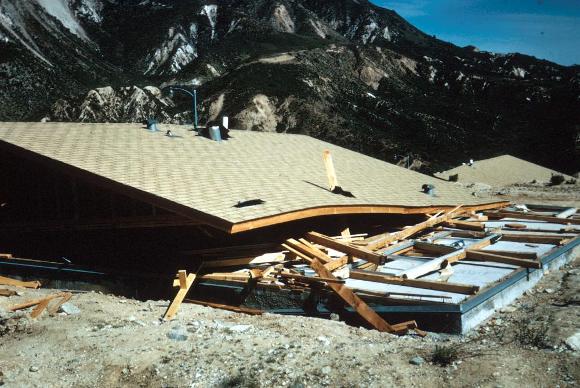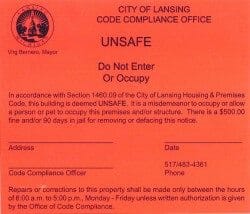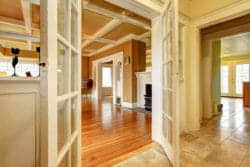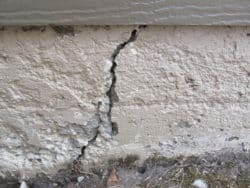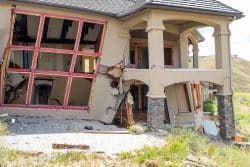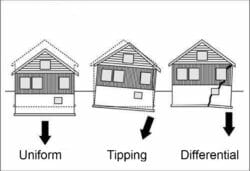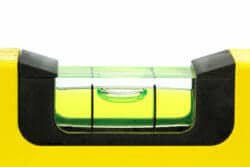How To Tell If Your House Is Safe After An Earthquake WHAT TO CHECK
Home » Structural » Earthquake »
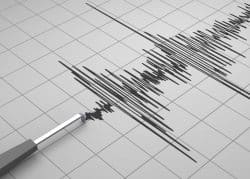
After an earthquake our attention is often directed to cleaning up fallen objects, rehanging pictures and putting everything back in place. Seldom do we think about checking for structural damage, unless it’s so obvious that we just can’t miss it.
Since the forces of an earthquake are so powerful, knowing how to tell if your home is safe after an earthquake and knowing what to check, is key in keeping you safe: for moderate and severe quakes can cause serious structural damage and injury.
A quick structural check is like a pilot walk around
Just as an airline pilot always does a walk around of his plane prior to a flight, you should do a structural walk around after an earthquake.
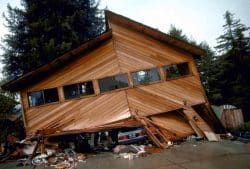
What makes a quick structural check so important?
The house may have suffered more damage than you thought, but since you were so busy straighten up, you didn’t put much effort into looking for less obvious signs of structural damage.
What many people don’t often think about is that the earthquake may have loosened or damaged key components of the structure just enough that the house didn’t fall or collapse, but that with just a little bit more shaking, it may suffer significant damage since it had already been weakened quite a bit. You could say that you might be just one jolt away from a collapse or structural failure.
What types of homes are more at risk?
The risk of damage and the severity of damage to a home depends on a number of factors and categories, including the magnitude of the earthquake, the closeness to the epicenter, and the age and type of construction. Should an earthquake occur, be sure to check your home for structural damage or weakness right after the earthquake, as well as after any aftershocks.
Split level, “T” and “L” shaped homes are higher risk
Homes that are “T” shaped or “L” shaped are likely to incur more damage than ones that are square or rectangular in shape; ones that are irregular in design or split-level homes likewise do not fare as well. These types of homes are more vulnerable to torsion or twisting about their longitudinal axes because they do not distribute seismic forces equally or as well as square or rectangular types of homes.
Homes with brick, block or stone

There are not many homes being built today structurally out of masonry block, brick or stone. Those that were built many years ago do not hold up well in moderate to severe earthquakes. In many cities in the U.S. older solid brick buildings are being required to be seismically improved and retrofitted, especially public buildings and schools.
Houses with brick or stone veneer on top of a wood frame diaphragm may have some of the brick or stone veneer crack or fall off, but the home may still remain structurally safe.
Older homes
Building codes did little to address seismic issues for many years and because of this many older homes do not perform well in earthquakes. In 1973 the Uniform Building Code started to require the walls of a house to be anchored to the foundation, however, the code requirements were minimal and compared to codes today, they were not nearly as effective. In addition to requiring the walls of the home to be connected to the foundation, they upped the requirements of bracing cripple walls.
FEMA risk assessment of how a home may perform in an earthquake is broken down into various categories, one of which is age. When it comes to the age of the home, they have four age brackets with each given a certain point score.
The dwelling was built:
- before 1920 [deduct 3 points]
- 1921 to 1977 [deduct 2 points]
- 1978 to 1993 [deduct 1 ]
- 1994 or later – [ no points deducted ]
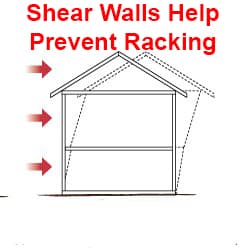
Shear walls
Lateral forces in an earthquake can cause tremendous damage to a home but the damage can be significantly reduced by the use of shear walls.
These shear walls are engineered to add strength and stiffness to a home which significantly reduces lateral movement of a home during an earthquake, thus reducing damage to the structure. In wood framed homes you will often see much of the exterior walls covered with 4×8 sheets of plywood or OSB board (oriented strandboard).
Older homes generally do not have engineered shear walls in them. Homes built after 1998 will usually have shear walls and since then the seismic requirements have even become more stringent.
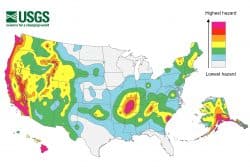
Risk based on where you live in the United States.
Risk of earthquakes varies depending in which part of the United States that you live. Insurance companies use your geographic location as one of the premium setting metrics when they price Earthquake Insurance.
To learn more about the risk level in your specific location you can check with a number of state and federal entities that have maps and other information on the risk in your locality. One of the best sources for this information may be your local building department.
Note that the building code requirements may vary from state to state and community to community.
Hillside homes
Hillsides can be susceptible to landslides triggered by earthquakes and when this occurs, homes on these hillsides generally suffer more damage than others, especially if the hillside has water saturated soil.
If you live in a hillside home, be sure to check the that its walls are fully secured to the foundation and that there is no damage where the wall is secured to the foundation; if the home sits on post, caissons or piers, be sure the posts or piers are not damaged or tilted and that the connection points are sound and not damaged.
If the homes foundation is not flat or stair stepped but sloped similar to that of the hillside, then be extra vigilant of the connection of the home to the sloped foundation, for these connections are more prone to failure.
Geotechnical issues
If a home is constructed on unstable soil, poor load bearing soils, soils that are prone to slope creep or landslides, or areas where there may be liquification issues or a high-water table; be cautious, for these homes tend to suffer more damage than ones built on stable soils or bedrock.
The reason for this is that if the foundation shifts or becomes damaged due to poor or shifting soil, then everything that sits on the foundation generally suffers more damage than normal.
What To Check Structurally On The Exterior & Interior Of The Home
Exterior
The homes’ connection to the foundation
One of the first things to check is the homes’ connection to the foundation. This is critical, for if a home has shifted on the foundation, it is usually considered an important issue and could even be more serious than what you might think, for once the connection of the house to foundation is weak or broken, another after shock may cause the house, or portion of it, to collapse or fall off of the foundation.
This may result in injuries or fires. If you discover the house has shifted or is partially off the foundation, you may not want to stay in the house until a professional has determine the seriousness and risk. If there are aftershocks occurring, you want exercise even a higher-level of caution.
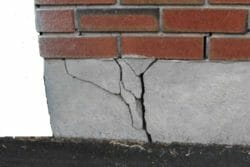
The Foundation
Check for:
- Cracks
- Is the foundation leaning or tilted?
- Does it bow?
- Levelness of foundation
Over the years it is not unusual for foundations to develop a few cracks, many attributable to settling and expansive soils. When earthquakes occur, it is not unusual for cracks to develop or existing cracks to widen. When there are foundation cracks, there are many factors that relate to how serious the cracks are; i.e., “V” shaped cracks and offset cracks are generally considered a bigger concern than small hair line type cracks. If a quake creates a crack that is a ½ inch or an inch wide, it would definitely be of concern; if only a hairline crack or an 1/8 of an inch, then it would normally not be as much of a concern.
Foundations that are leaning, bowed or out of level are likewise a concern. Naturally, the more movement of a foundation, the more the level of concern. If you’re not sure if the foundation is level and plumb, you can use a level to tell if it is leaning or use a long string line to see if it’s bowed.
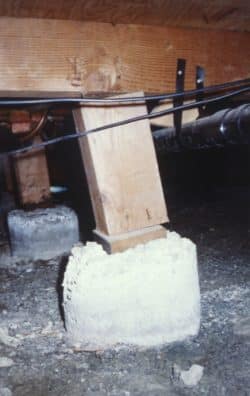
Crawl spaces
If your home has a crawl space under it and it has a pier and beam construction, sometimes called post and beam; then these should be checked, for it is not uncommon for the post or beams to shift out of position or crack. Should this happen the floor may sag or slope and if enough seismic damage has occurred it may collapse.
Check the connection area of all the post and beams, as well as, the post connections to the piers of post pads (footings).
Do not enter any crawl spaces alone or if there is any noticeable damage to the house. You can do a cursory look from the crawl space access but do not put yourself in danger or an area where you can get trapped or injured if a tremor, aftershock or earthquake should occur.
Basements
- Any bowed or cracked basement walls?
- Do any walls lean inwardly or lean outwardly?
- If the basement has posts or beams; have any of them cracked or shifted? Do any of the beams sag or any of the post lean?
- Remember to look at the connections where the post and beams come together and at the post bottoms to see if they are still connected properly to the floor.
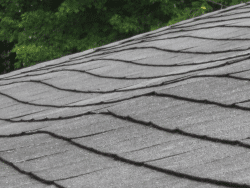
Roof
Stand back from the house, where you can see the roof and look for changes or damage. Look at it from all sides.
- Look at the ridge line of the roof; is it straight?
- Does the roof sag or bow in places?
- Is the roof wavy?
- Are there any humps that weren’t visible before?
Check for damaged to the rafters and trusses, as well as the rest of the roofs framing. Occasionally, in an earthquake, if the ridgeline is bowed, it’s because the walls are leaning outward at the top of the exterior walls on opposite sides.
Remember, if there is still seismic activity or after shock warnings, do not enter the attic areas where you may get trapped or injured if there was another earthquake or a roof failure.
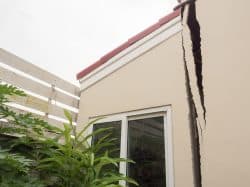
Exterior walls
Stand at each corner of the house and visually site down the wall to see if there is anything unusual.
Are there any bowed, wavy or damaged exterior walls?
If not sure, pull a string line down the length of the wall to see if it is straight. Use a level to see if it is leaning or tilted.
Should the wall have issues, you should examine closely the connection of the wall to the foundation. Also, the roof framing connection to the wall should be examined.
If opposite exterior walls lean outwardly, you may want to double check if the roof is sagging and check the collar ties and rafter ties in the attic to see if they have pulled loose or if they’re damaged. Check the rest of the roof and attic framing at the same time.
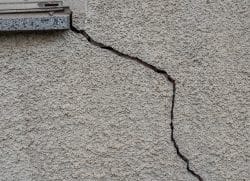
Stucco Cracks
Stucco walls. Has the stucco cracked or fallen off in places? It is not unusual to have some stucco cracks, especially at door and window corners, a crack that is 3/8 inch or an inch wide would be a “Yellow” or “Red” flag.
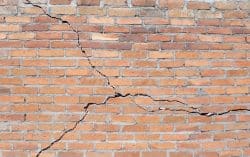
Brick and Stone Walls
When you hear the words “it’s a brick house” be careful, for there are basically two types of brick houses. One, is where there are two or more layers of brick and the brick are structurally part of the house; if you removed the brick, the house would fall down.
The second type is where there is a brick veneer that is connected to a structural wall (i.e. a wood framed wall) and that if you removed the brick, the wall and house would remain standing.
In the old days many houses were built out of solid brick walls, the bricks were a structural component of the house, had a long-life span and held-up well to fires. The problem with these types of houses are that they do not stand up well in earthquakes. Seldom are solid brick homes built now days.
Most brick homes built today are the second type where the brick is held to the framing of the house, usually with some form of ties to connect the brick to the framing. You can remove the brick and the house still remains standing; the bricks are basically for protecting the framing and for architectural purposes. The same concept basically applies to stone houses.
Check for cracks in any brick walls
In solid brick or block walls, cracks are generally considered more serious, than cracks in a brick veneered wall; small hairline cracks in veneered walls are generally not of much concern. Cracks that are a quarter or half inch wide would be a concern and if the wall is leaning or bowed, they become even more serious.
Wood framed houses often perform better in an earthquake than masonry houses because they are less rigid and they tend to flex, absorbing and disperse energy better when exposed to sudden earthquake forces.
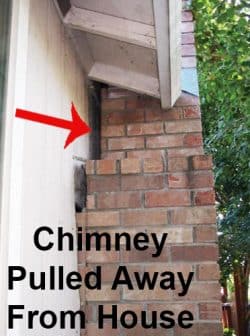
Fireplace
- Any damage or cracks in brick, block and stone chimney and fireplace?
- Has the chimney pulled loose from the house wall?
- Is the chimney leaning, or bowed?
After an earthquake TV stations and newspapers will often have photos or film of a fireplace chimney that has collapsed on a car or onto the neighbor’s house. These striking pictures grab your attention, but what they don’t tell you is that there are many fireplaces that are still standing, but that they have cracking or damage that is structural or that may be a fire hazard and that these fireplaces should be carefully checked.
Be careful about using the fireplace for heat if the earthquake knocked the power out, for cracks in the fireplace or damaged flues may actually cause your house to catch fire. (Read about types of fireplace inspections that you can get)
Yard and Retaining Walls
If you see evidence of soil movement in your yard or if there is a retaining wall that developed cracks, started to lean or fell over, then you may want to think of it as a “Yellow or Red Flag” that your house may have suffered structural damage. If you have block walls or brick fences and they are leaning or damaged, that is additional evidence that the house may have suffered damage.
Leaning and damaged retaining walls can be a safety hazard if they’re in danger of falling over. Also, if a retaining wall is close or high and it moves enough, it may have an effect on the foundation of the house, which may result in structural damage.
Cracks running through your yard, the street or on an adjacent hillside should be considered a warning sign that the house may have possible foundation damage.
Interior
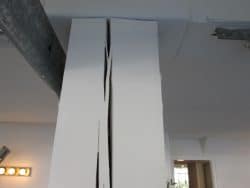
There may be various warning signs on the interior of the house that the framing or foundation has suffered structural damage. Should you see some of these warning signs be sure that you conduct a structural check as outlined. Look for the following.
- Doors that have gaps, that are stuck shut, that rub or that are difficult to open and shut
- Windows that have gaps, that are stuck shut or they’re difficult to open and shut
- Cracks in the drywall or plaster. Wide cracks, diagonal cracks and in corner areas (wall to wall and wall to ceiling) may indicate that the home has shifted and are of concern.
- Leaning or bowed walls
- Sagging or damaged ceilings
Sloped or sagging floors
During an earthquake the soil under a home and foundation shifts and moves. This soil movement may have caused the foundation to crack, slope or shift.
As a result of foundation movement or damage, the floor may now slope; therefore, if the floor is sloping then other parts of the structure may also have moved or suffered damage. If the floor slopes a 1/8 or 1/4 inch in 10 or 15 feet, it may not be major, but a 1 or 2 inch drop would be a structural concern.
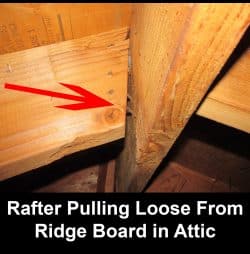
Attic
If the roof is sagging or bowed, or the interior ceilings are sagging or cracked, then you may want to look in the attic. Check for broken or cracked trusses and rafters, as well as, bent or loose hardware and nails that have pulled loose.
Has the rafters begun to separate from the ridge board?
If a house has had significant movement, the rafters may have pulled loose at the ridge board or a ridge beam. If the exterior walls of the house are leaning or tilted, it is common for the rafters to pull loose from the ridge board.
If the rafters are pulling loose and there is an aftershock or a bigger earthquake, then the roof may collapse because the first quake loosened things so much that even a little jolt may bring it down.
Who to consult on structural issues?
When in doubt about how safe your house is after an earthquake, be on the safe side and consult a professional.
- FEMA and other emergency disaster agencies personnel
- Local building department
- Structural engineer
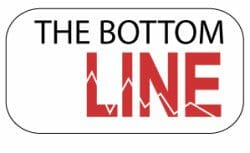
Don’t be one look away from an injury or a structural collapse. Do a quick structural check of your home.
After any moderate to significant shaking, do a preliminary structural check, for if there is damage, i.e the house has shifted on the foundation; then, if there is a strong aftershock, the house may partially collapse injuring the occupants. Therefore, if you note structural damage right after the first quake, you may decide not to stay in the home, for it may be weaker and may not safely withstand another jolt, even a small one.
Be careful entering your home if it’s damaged, even moderately damaged homes can be hazardous at times.
