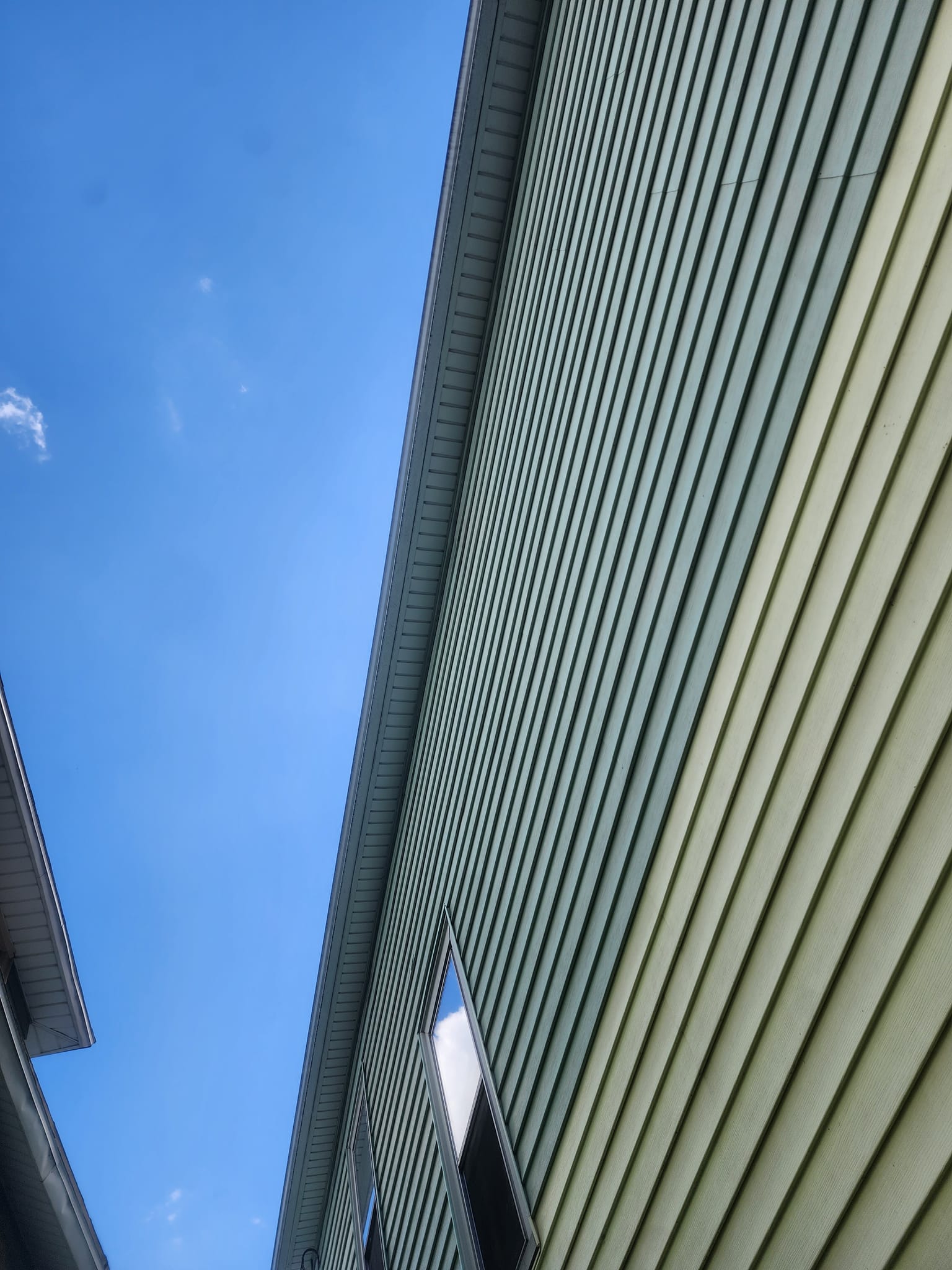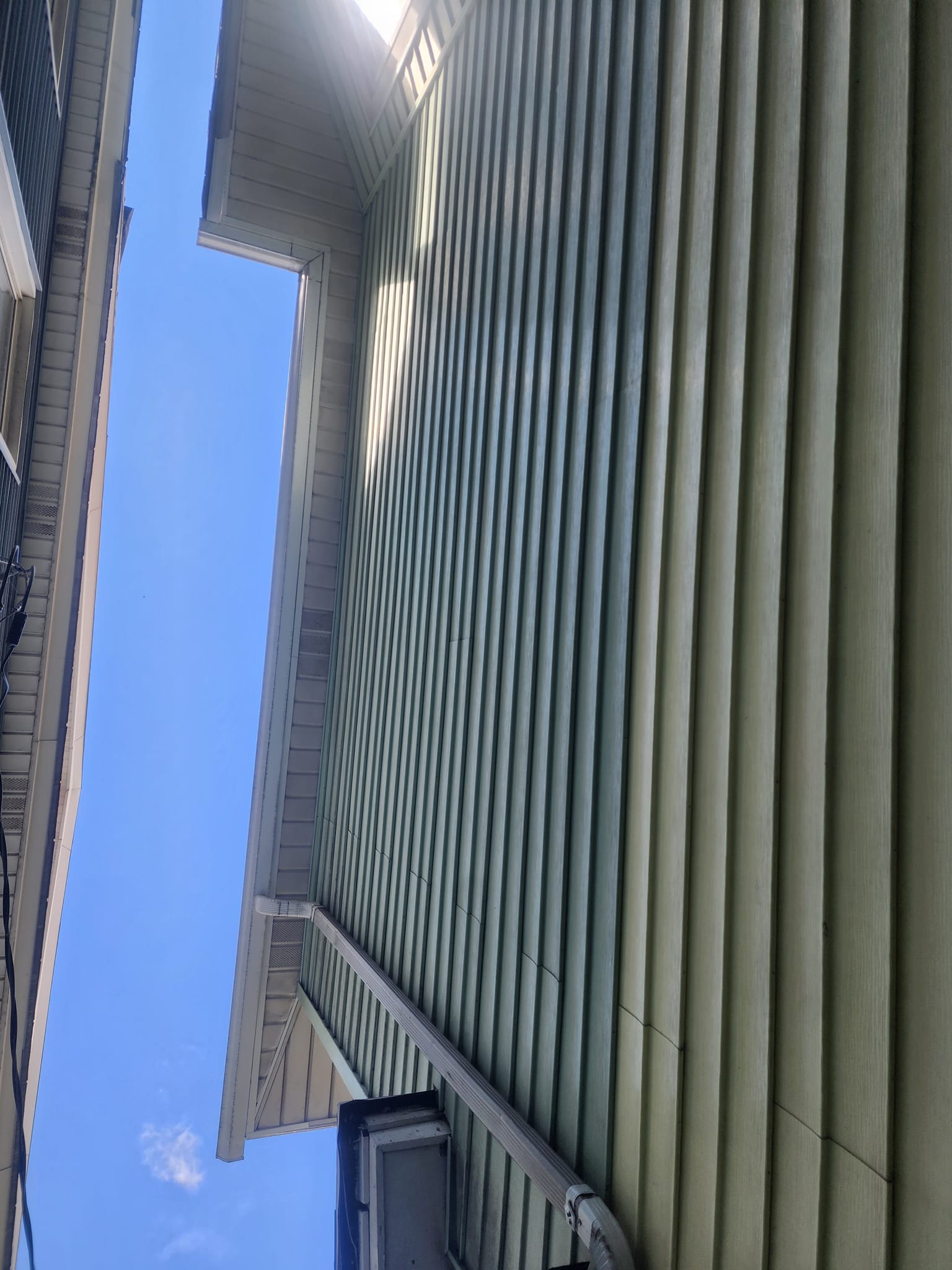Why do I need rafter vents before insulating my attic, and is it normal for soffits to be only on one side of the house?
11 months ago
Last Updated: July 26, 2024
So… we’re going into this totally clueless but excited to learn. I’m thinking about insulating my attic, and I know I need to have the rafter vents first, but… is it strange that the soffits are only on one side of the house? Is that typical?


If you’re by the coast, you wouldn’t want all that humidity and salt air blowing in from the surf side. In colder states, homes might be oriented towards the south to escape the harsh cold. Just a few things to consider.
Nope, buffalo. It’s freezing over here 😂 I’m thinking of finishing the attic for extra storage space, so I’m wondering if I should get the soffit vents installed before insulating and putting up drywall
Hey ! I used to work as a roofing, siding, and windows contractor in Syracuse. I noticed you have aluminum soffit with some vented panels in your pictures. Consider adding circular vents or cutting proper holes in the soffit for better airflow. Make sure to use baffles before insulating and install a ridge vent on the roof. It’s best to address the vent holes soon, especially with winter approaching. If the upstairs room is heated, it could lead to ice formation. Are you planning to use the attic for storage?
It’s important to keep your attic cool during winter to prevent ice buildup. Cold air can help trap warm air inside your home.
Insulating your attic floor is considered the most effective way to insulate. If you’re planning on sheetrocking the attic, remember to leave space between the insulation and the ceiling.
First things first – it all comes down to the design of the house. Soffits can go anywhere you like. You could even have a roof without soffit… maybe your house has under shingle vents… there are plenty of different vent options like ridge vents, box vents, and fascia vents and more!!!.. better to consult with a professional before adding more. You might require additional vents.
I’ve never seen a house with proper soffit venting before. I spent a lot to get mine redone properly, and even then, I caught the contractor taking dangerous shortcuts that ended up costing them time and effort to fix. They were putting vented soffit over solid wood, even though I clearly mentioned in the contract that the wood needed to be opened up. I also had baffles installed in the attic at every point. The air intake in an attic (the soffit vents) is crucial in preventing mold! Consider adding a ridge vent or a power attic fan to act as the air exhaust.
Soffit vents primarily serve as an intake vent….having 2 inch holes spaced out every few feet should provide sufficient intake
I respectfully have a different opinion, there is indeed a formula for balancing intake and exhaust based on the cubic feet of the ventilated area.
I have experience installing siding for years, so I’m familiar with the formula….the original poster is working on insulating and putting up drywall, so the best option is to have baffles with cutouts or inserts in the soffit along with a ridge vent. It’s not ideal when someone pretends to know everything about something they have never actually done
The rule of thumb is 1 square foot per 150 square feet of building which means a 2-inch hole every few feet or a 2-inch hole every 300 square inches
Spray some foam in there and all the gaps will be sealed up. Your attic will end up being a conditioned space.
It would be helpful to see pictures of your entire attic first. If it’s a spacious area with a sloped roof that could be used as a bedroom or office, we recommend insulating the roof deck and eaves with spray foam. Vented soffits can lead to issues with bugs, raccoons, and excess humidity. Rafter vents are often improperly installed. Feel free to call us at 414-429-3849 for further discussion.
So wait, are you saying that my attic already has blown-in insulation on the floor, but I want to add insulation to the walls for drywall? Would spray foam affect the ventilation?
Buffalo… winters are no joke. Before you make any decisions, I suggest consulting with an insulation specialist.
I think spray foam is known for being airtight. But shouldn’t we consider airflow too?
Are you talking about spray foam being applied after the rafter vents are already in place?
Mostly yes, but I’m not an expert on this. This isn’t a project you can do yourself, especially the insulation part. 🙂
I don’t think I’ll go the spray foam route at the moment. I’m actually excited to learn and do it myself, where I have the freedom to do so.
I have a few questions: 1. How far apart are the houses? From the pictures, it seems like there are other structures nearby. If that’s the case, there might be a municipal code prohibiting vented soffits. 2. Are there any inline roof vents towards the lower end of the roof? 3. Do you have a ridge vent? 4. Is there a vent fan in the attic?
‘s left side is really close, approximately 3 feet, while the right side is about 1 foot away. No, I don’t know. And no.
Got it, I would assume that solid soffit is in place because of fire regulations. It might be a good idea to contact the builder and local code enforcement to address this issue with your home. Not taking action now could lead to serious problems down the line.