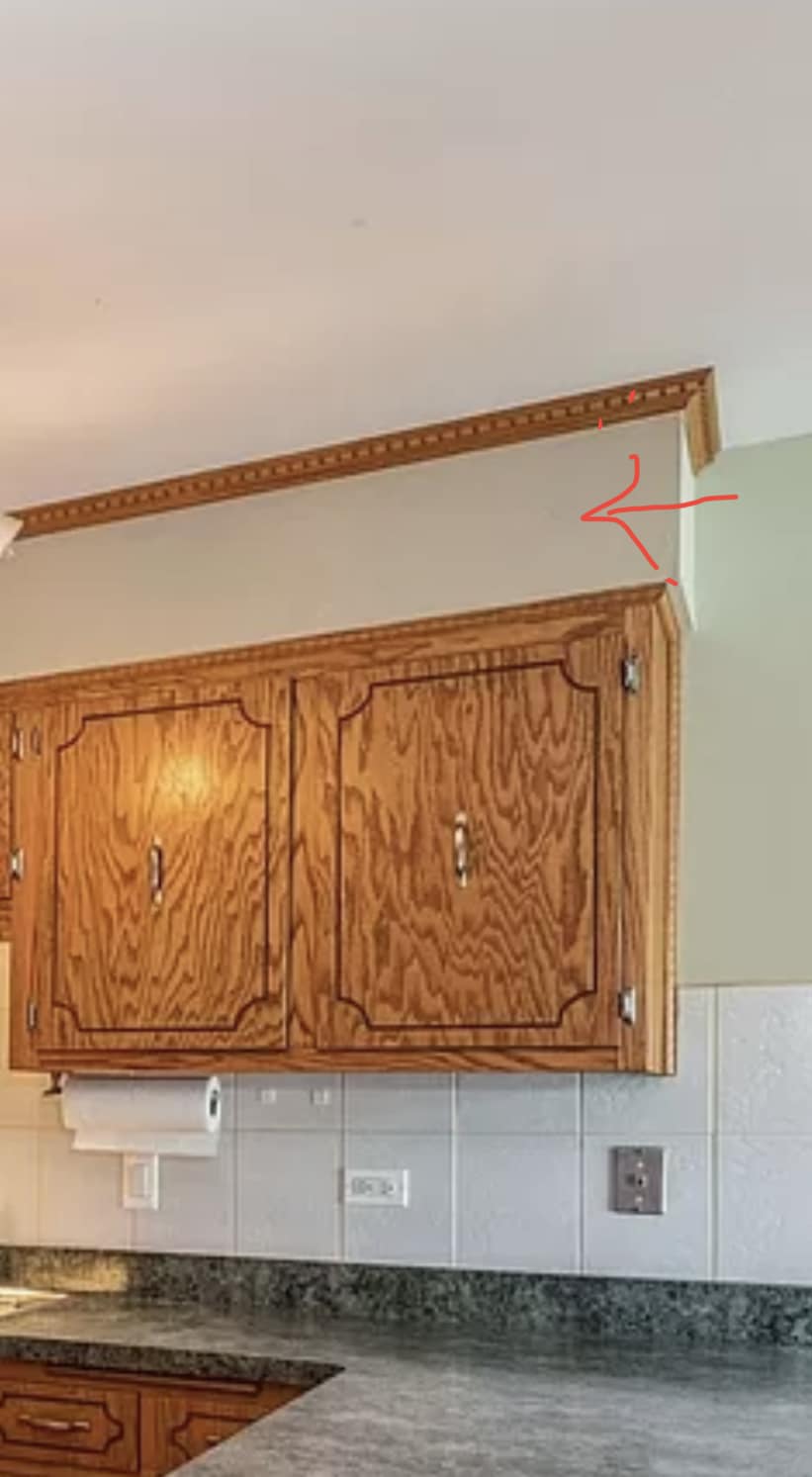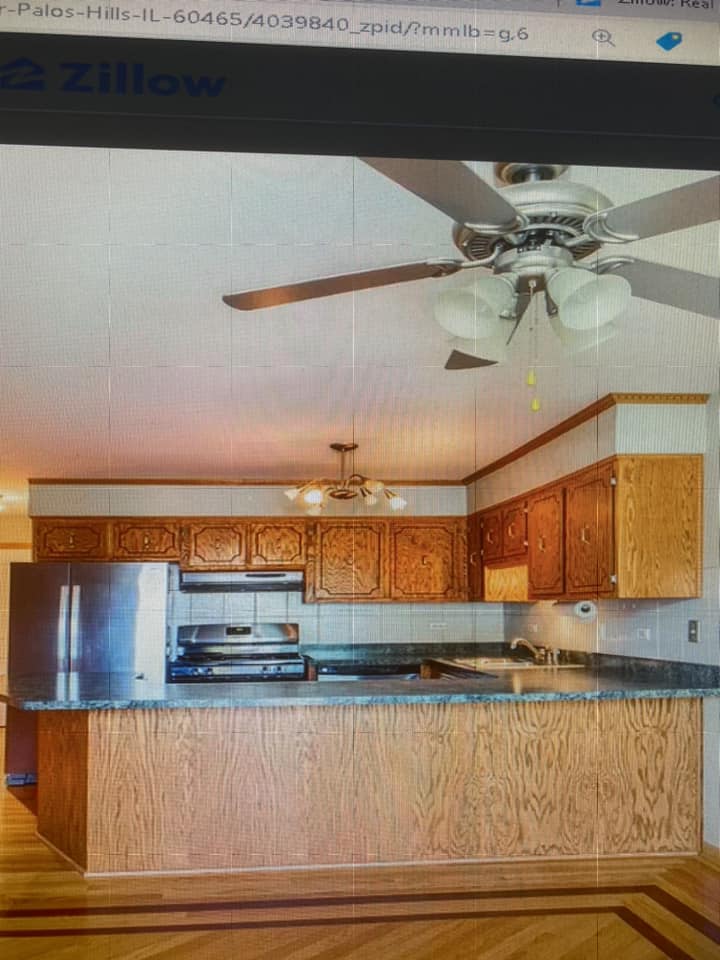Where should the vents be placed when installing new taller cabinets and removing the wall above them in a kitchen with bedrooms on the top floor?
9 months ago
Last Updated: September 10, 2024
I’m thinking about putting in taller cabinets in the kitchen and removing the wall above them. Where should I relocate the vents with bedrooms on the top floor?


Following
It’s simply a bulkhead, you can remove it without any issues.
The soffit could be concealing various things like plumbing, electrical components, or ventilation systems. Have you considered cutting inspection holes to get a better look? Do you know for certain where the range hood is venting to (if it’s venting at all)? Is the range located on an exterior wall?
It’s a good idea to bring in a mechanical contractor for this job. Just keep in mind that it won’t come cheap…
You won’t be able to make any decisions until you have a clear understanding of what could be up there. It might turn out to be nothing significant (which is usually the case). It could also be heating vents, electrical wires, or plumbing. If it’s ductwork, you’re out of luck unless you’re willing to install a minisplit system and run lines along the exterior of the house.
Start by opening it up to see what’s inside
At times, they conceal wiring, plumbing, and HVAC ducts, but usually, it’s just an empty space. The current cabinets must be taken down initially. The soffit cannot be removed while the cabinets are in place. You will need to order custom-made upper cabinets
You need to check what’s inside first to understand the possibilities. We once had a similar setup with tall cabinets. We ended up adjusting a few cabinets (shown below) and rebuilding a small soffit above the window for plumbing that couldn’t be moved
Null
No content
I actually used a drill to make a hole at the end of mine, and then cut out a square so I could see inside. There was absolutely nothing in there, so I took it down myself before the cabinet guy came to measure for taller cabinets.