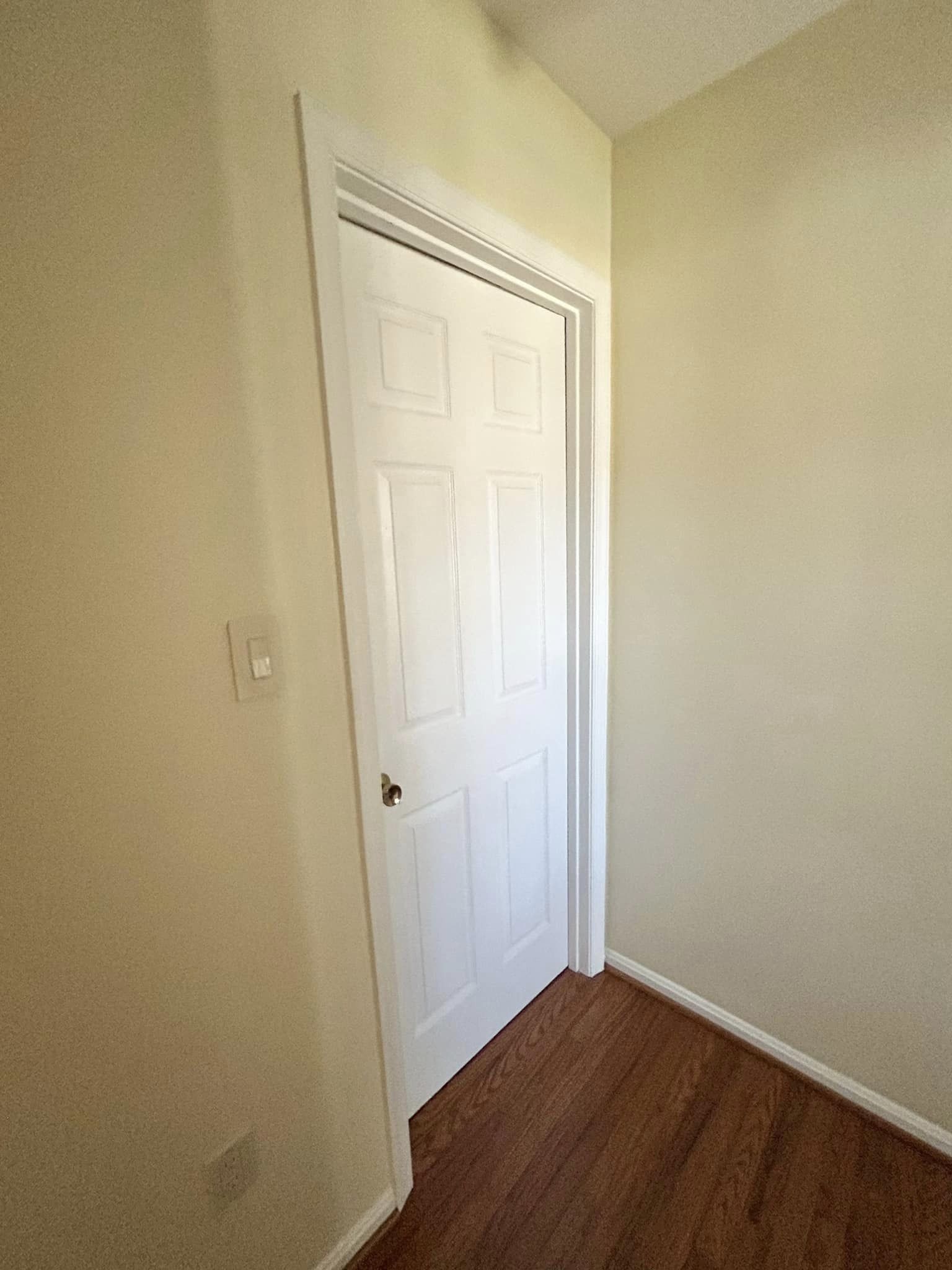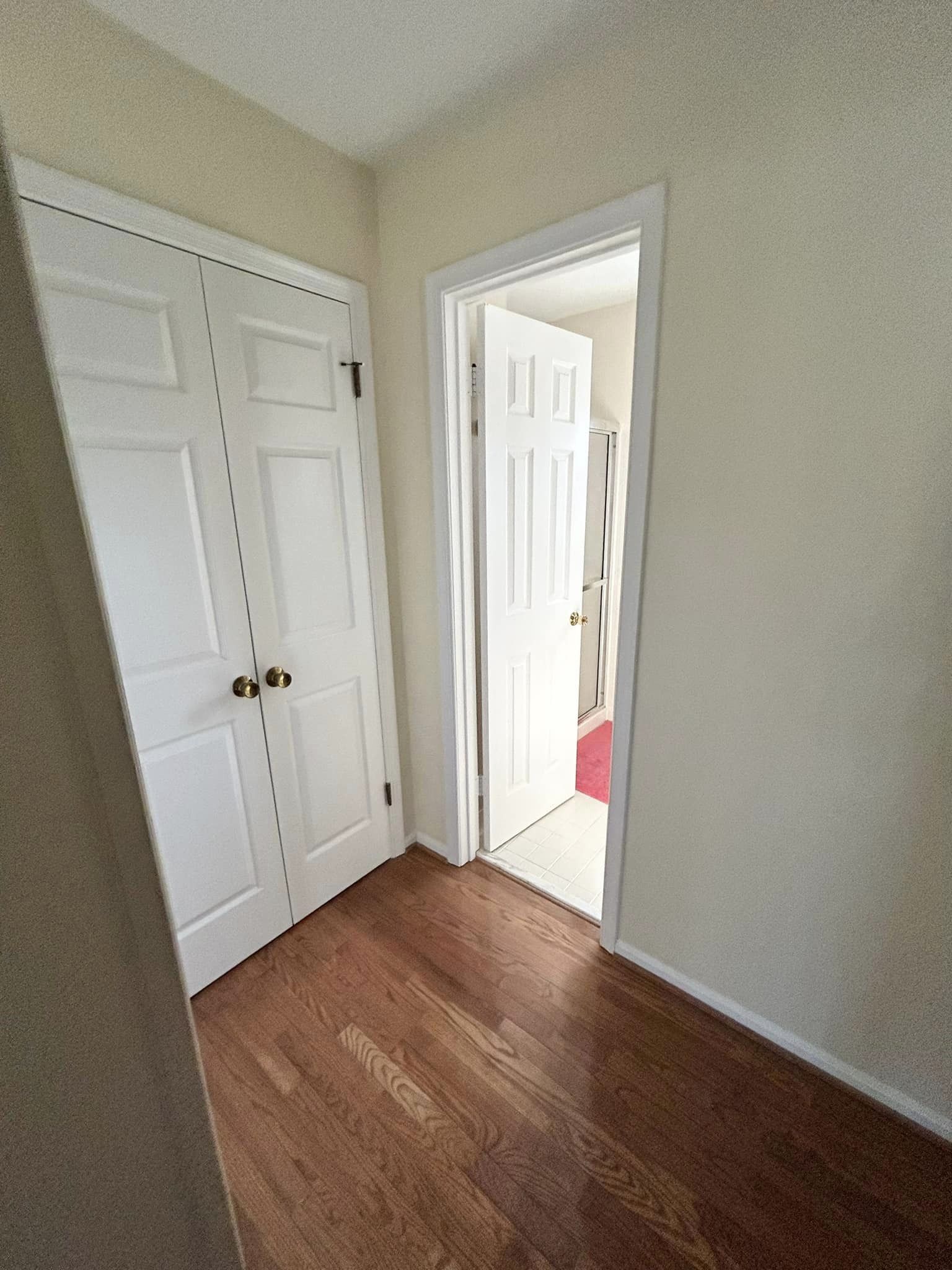What precautions should be taken when creating a rough opening for a new door in a load-bearing wall on the second floor with attic space above and a main floor and basement below?
1 year ago
Last Updated: June 11, 2024
Do you have any tips or advice on creating a new door opening? Right now, to get into my master bathroom, I have to go through a hallway, a small foyer, and another door. I want to make it easier and install a new door that goes straight into my bedroom next to the bathroom. I think the wall I want to put the new door in might be load bearing, and I’ve heard the rough opening needs to be 26×82 for a standard 24×80 door. I’m thinking about either a prehung door or a barn door. This is on the 2nd floor with attic space above and a main floor and basement below. The bathroom is on the back external wall, and the bedroom is on the back and side corner of the house. The basement joists run perpendicular to the wall for the new door.


Frame it like a window. Add the new king studs first, then cut. Make sure no wires or plumbing are hidden before beginning.
Hey , unless it’s a bearing wall, you’ll need a double 2×10 header with a 1/2 inch plywood center to make it 3.5 inches thick.
Hey , can you share any tips on how to figure out if something is load bearing? I don’t have any plans.
If the wall is perpendicular to the joist above or below, we usually assume it’s load-bearing just to be safe.
I suggest going for a door that is at least 30 inches wide for a bedroom. A 24″ door might work for a coat closet, but it’s too small for an entry into a bedroom.
Oops I should have clarified. The main door to my bedroom from the main hallway is 30″ wide. The 24″ door is only for the bathroom.
That wall won’t support any weight
Hey Mark, you really can’t say that with absolute certainty unless you go up into the attic.
It would bring me great joy if that is the case.
Hey , how can I tell if a wall is load-bearing?
I have experience building hundreds of houses. Second-floor interior walls can be constructed after the roof is in place, as they do not provide structural support.
That’s far from accurate. You might have constructed many houses where the interior walls are non-load bearing, but that doesn’t mean all of them are. There are numerous designs that include load bearing interior walls.
To simplify things, explains that if you go up to the attic and there’s nothing on top of the top plate of the wall, it’s likely a non-load bearing wall. However, it’s not always that straightforward. There could be a roof truss over the wall and it still might not be load bearing. It really takes a trained eye to assess it. Can you take photos of the attic over the wall?
Thinks it’s a good idea to take photos. Once we have a ladder, my husband will go up there.
Remember to pull back the insulation to locate the top plate and try to capture a photo showing the full length of the wall if you can. Due to its proximity to an exterior wall, it’s unlikely that it is load bearing, but a definitive assessment can only be made by inspecting the attic in person.
Highlighted the wall for the new door with a red circle. The new door would be placed towards the end where the small circle is. There is a piece of wood in place to support the roof. Does this indicate that it is load bearing?
Video showcasing the entire attic.
Is it a problem to install a new door beneath the metal plate? I was considering moving the main door there if feasible, as well as adding a new bathroom door to the end.
If the wall is aligned parallel to the truss like you mentioned, it’s highly likely a non-load bearing wall based on these photos. Your gable roof is very standard, supported by manufactured trusses. In fact, I have the same style of trusses in the central section of my hip roof.
Typically, these trusses are only supported by the exterior walls at the ends, just like I highlighted in my markup of your photo. If the truss span is extensive, there might be an intermediate support. But this support (essentially a load-bearing wall) would run perpendicular to the trusses, not parallel. Any interior load-bearing wall would be directly under the truss joints (where the steel gusset plates are located).
Without seeing your house’s floor plan, it’s hard to confirm the absence of any interior load-bearing walls. However, based on this attic framing, you should not have any interior load-bearing walls that align parallel to the trusses.
While interior load-bearing walls parallel to trusses do exist, the attic framing here would be significantly more complex if that were the case.
I really appreciate your explanation! Interestingly, there is no wall beneath the steel plates…just an open hallway. When I noticed the trusses and how most of them lacked walls underneath, I started to feel hopeful that the wall might not be load-bearing after all.
You should consider a larger door. Even if you think 24″ is enough, you’ll soon realize it’s not sufficient for moving furniture. It’s crucial to determine if the wall is load-bearing. It’s best to seek advice from a structural engineer, who can provide a plan for shoring the wall when cutting the rough opening. If you’re reluctant to spend on that, make sure you are confident in your abilities.
Whether it’s load bearing or not, as long as the proper structural headers and studs are installed correctly, you should be good to place a door anywhere. Check the attic hatch for the middle of trusses and look for perforated steel plates at the joints to ensure they are engineered trusses capable of supporting the specified weight in local codes
You should consider a 36 inch door for the bedroom for potential wheelchair accessibility in the future.
My bathroom is really small, probably the design when my neighborhood was constructed.
24″ is too small for a bedroom. I’d recommend going with 32″ at the minimum. Be cautious of electrical wiring when making cuts
My current doors are 24 inches wide, so I wanted to keep everything consistent. The main door to my bedroom from the hallway is 30 inches wide.
Is considering furniture and moving items like dressers in and out. If you’re going to tackle it, aim for larger sizes. In my opinion, go with 36 for front doors and 32 for bedrooms. Stick with 24 for bathrooms.
Yeah, this new door is specifically for the bathroom.
Overall, the upstairs feels really tight. It’s just the way the house is designed. I also have sharp 90 degree corners near the staircase. A mix of 30″ and 24″ doors.
Oh no, I got it wrong. 24 is fine.
Sure, that won’t be an issue at all. Just make sure to determine the type of framing required for the new door based on whether it’s load bearing or not
Hey , do you have any advice on how to determine if something is load bearing?
I suggest installing the widest door possible. After years as a carpenter, I’ve lost count of how many times I struggled to move bathroom fixtures due to narrow doors. We even had to break tubs to remove them. The last door I installed was 36″ wide with a RO of 38″.
Hey , I’m thinking of starting with replacing the vanity and toilet, then installing the largest door that can fit. Maybe I can make it 28″ instead of 24″. I’ll have to check how much space is left.
Remember to factor in the flooring that will be removed under the wall where you’re cutting out space for the door.
Consider installing a 30-inch door to increase the resale value, among other reasons