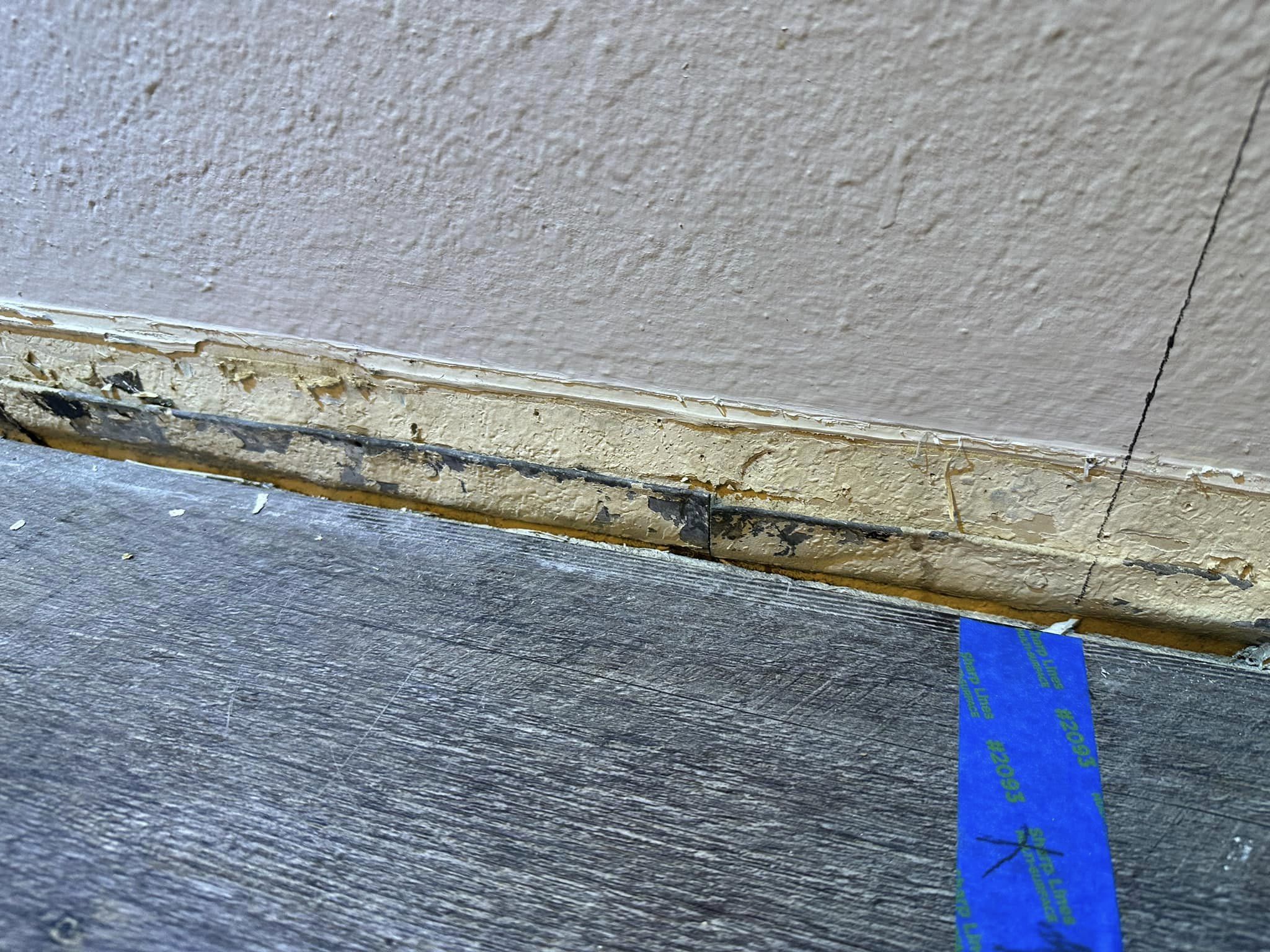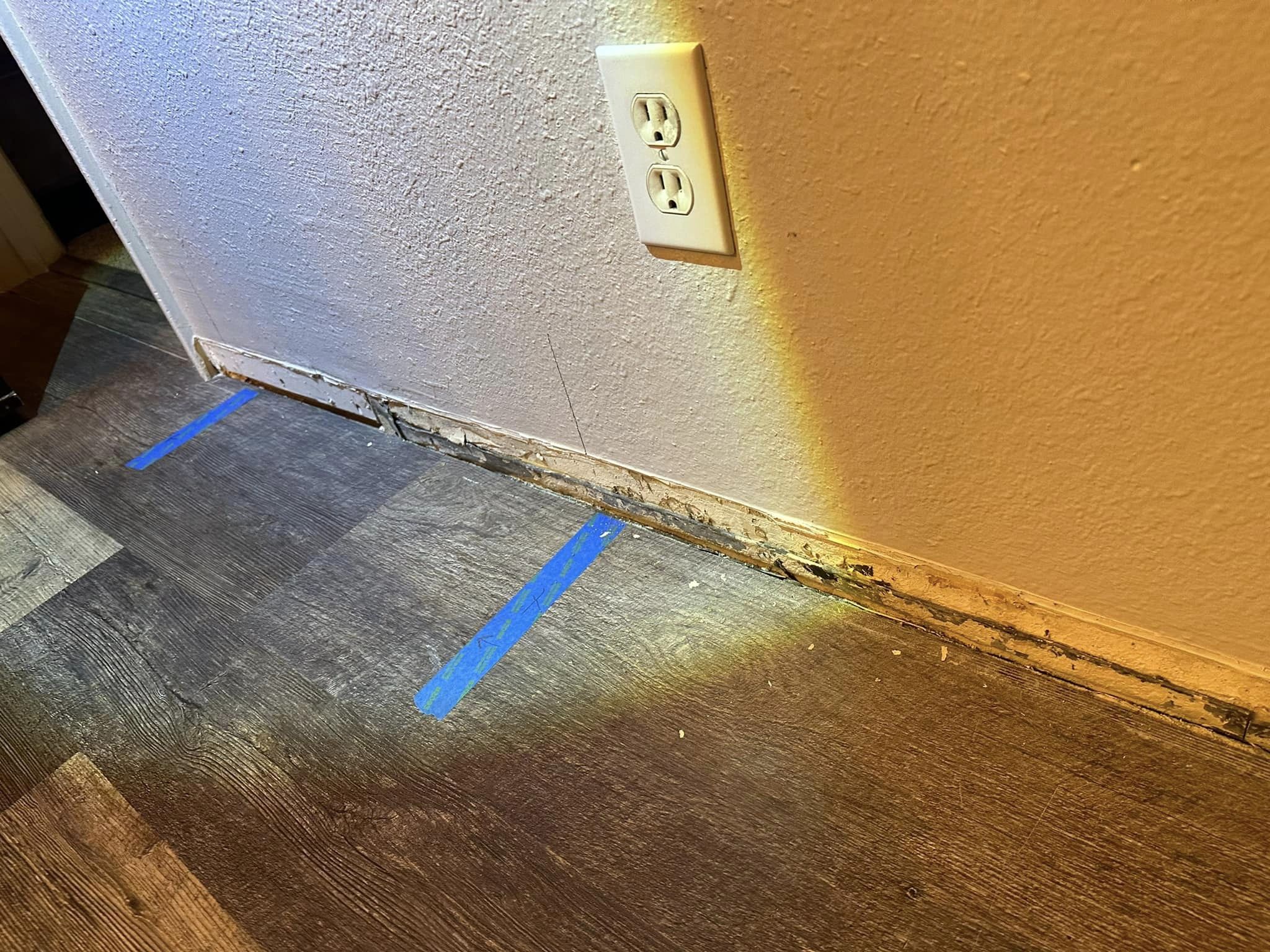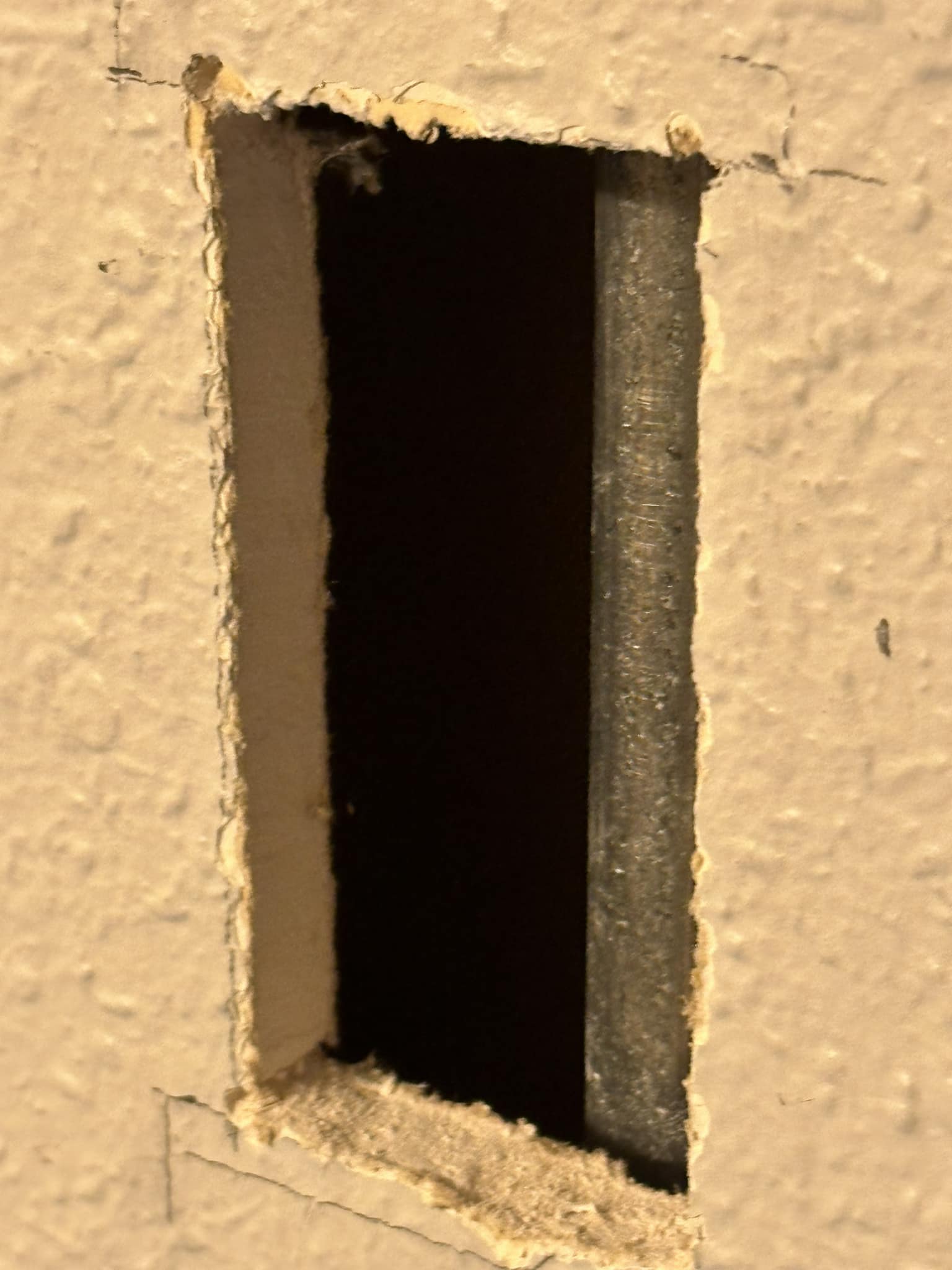What is the purpose of the sheet metal behind the trim in my 1962 home that doesn’t appear to go all the way up and is not continuous, with sheet rock 36 inches above it?
1 year ago
Last Updated: May 16, 2024
Hey everyone, I’m working on some home projects and noticed there’s sheet metal behind the trim. It’s not a full piece and doesn’t seem to go all the way up. Any thoughts on why it’s there? The house was built in 1962. Just wanted to see if anyone had any insights. (By the way, there’s sheet rock about 36 inches above it in the third photo.)



Possibly where a heater or vent used to be located
It runs along nearly every baseboard in the house.
Is this part of a bathroom?
‘s place is the kitchen
Seems like that could be Sheetrock corner bead that got squashed? Maybe around 2 1/2 inches tall? Not sure why it’s there. Could it have been added when the Sheetrock was being installed to provide extra support at the bottom? Is the height from floor to ceiling more than 8 feet?
Has 8-foot ceilings throughout the house, with a thickness of about 2.5 inches. We were thinking that it may have been used to hold something in place since it is not continuous, making it a poor moisture barrier.
Do you notice how it slopes in at the bottom? There’s a space there. After being there for 60 years, I think the Sheetrock covers some of the bottom plate, so it’s probably fine to leave it as is. It’s likely that the person who installed the Sheetrock did the walls before the ceiling, causing it to be an inch from the floor instead of half an inch.
I’m planning on leaving it as is for now. I’m just in the process of hanging cabinets, so there’s no need to change it at the moment. My question was more along the lines of “what’s the purpose of your existence?”
Haha, I know right? A little mishap hidden by some trimming. Can’t you just hear Urkel saying, “Did I do that?”
Does something truly exist if it’s out of sight?
It’s like that hole in the wall that got hidden by a poster in my daughter’s room. ‘I have no idea how it got there, but now it’s invisible.’
I own a rental property where the tenants attempted to conceal a hole using a similar method.
So, I’m guessing you’re on a slab, and these are the exterior walls, right? Your home was actually a pre-fab kit home, which was super popular until the 1960s.
Oh yeah, the house sits on a slab. That’s a clever way to solve that issue. This wall specifically separates the kitchen from the garage.
Do you happen to have 2×2 walls inside instead of 2×4 walls?
Hey , yeah it was a bit challenging to install overhead lighting. It was quite a task to find the right size boxes.
Hey ! I just finished redoing one room, and had to put in some effort to fix up a few others in this area.
My favorite part of the project has been removing the rivets on the conduit to access the wiring.
Haha, all the ones in this area were wired with early romex and cut-in boxes.