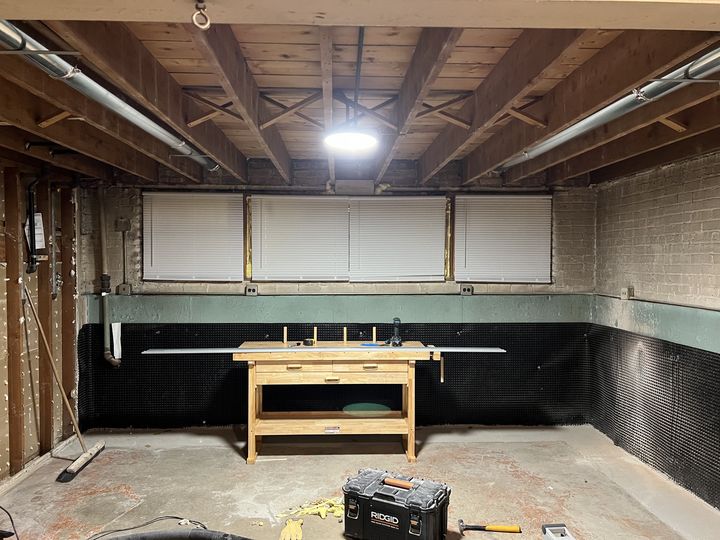What is the most cost-effective way to insulate a finished basement for a rental property in the Midwest with cold winters and hot summers, considering options like paper faced fiberglass insulation, house wrap with insulation, or foam board attached to exterior walls?
I’m sure this has been talked about a lot, but what’s the best way to insulate a finished basement? I’m trying to find a cost-effective option since this is for a rental. Here are a few ideas I had in mind. Any other suggestions are welcome.
1. Use paper-faced fiberglass insulation with paper attached to the studs and leave a half-inch gap between the studs and the foundation.
2. Attach house wrap to the back of the studs, then add paper-faced insulation. Leave a half-inch gap between the studs and the foundation.
3. Attach one-inch foam board to the exterior walls, then add paper-faced insulation in the wall cavities.
I’m in the Midwest, so we get cold winters and hot summers. The basement recently had a drain tile system installed and will be heated and cooled.
Also, just so you know, the drain tile has a dimple mat installed about halfway up the poured concrete foundation. (Check out the photo)

My choice is door #3
Do we need rigid foam for the brick walls too, even though they are above ground? And how should we secure the foam over the dimple membrane?
Suggests using rigid foam to prevent moisture from reaching the insulation. Seal it to the studs and insulate as usual. Alternatively, frame it out and only use foam boards. Fiberglass should not be used near the block.
Is on board with using rigid foam to seal the walls, acting as both vapor and air barriers. Then insulate with rockwool between the studs.
The block should have slats and iso board for the pink insulation.
I prefer using rock wool insulation over pink insulation, it may be slightly more expensive but it doesn’t retain moisture like pink insulation
I was also considering that option. Would it be along with the rigid foam insulation?
Rigidity isn’t a must.
When putting up plastic sheeting, make sure it goes from ceiling to floor behind the studs before using rock wool and installing drywall.
Would 4 mil work for that?
Yes, .
Place a gasket under wall studs, wire properly, spray foam against concrete or bubble wrap to fill half of the stud width, add a vapor barrier. In the ceiling, create a T-bar chase down the center to easily access floor joists for running communication cables.
That’s a great decision! Make sure to follow the instructions and install it properly! Consider adding sound batts in the ceiling to minimize sound from above.
Actually, it’s not recommended to have insulation between two vapor barriers because it can create a mold sandwich. It’s better to use foam board or a 4 mil barrier against the wall, and then add unfaced batt insulation (either rock wool or fiberglass) without a paper vapor barrier.
Option 3
Make sure to build it up to code, especially if you want this space to be safe to live in. In case of an emergency like a fire, you need a quick and easy way to escape without any obstacles in your way. It’s crucial to have a fire block between floors to prevent the fire from spreading quickly. Once that’s done, you can finish off the walls with plastic, rigid foam board, pressure-treated studs, green board 5/8 drywall, and a linoleum floor.