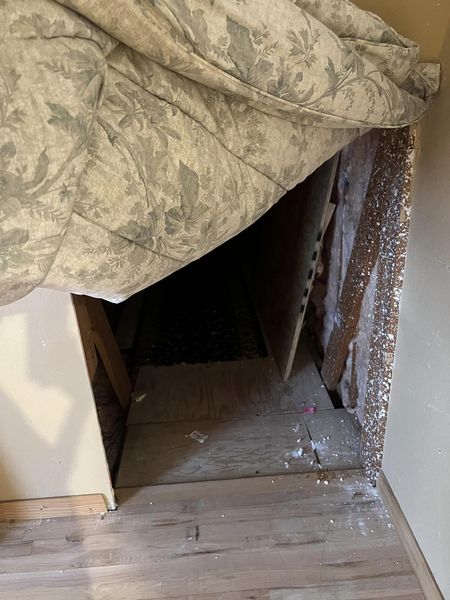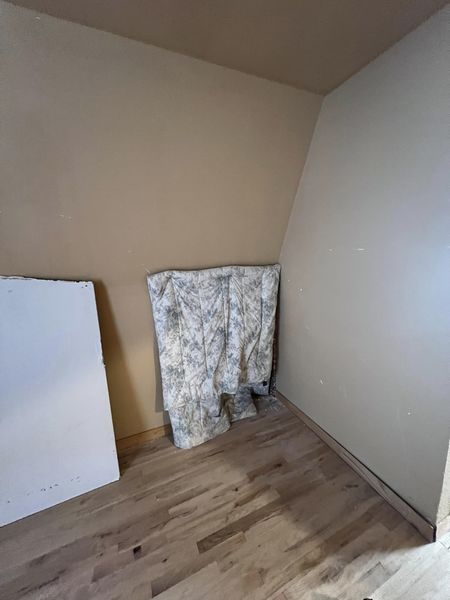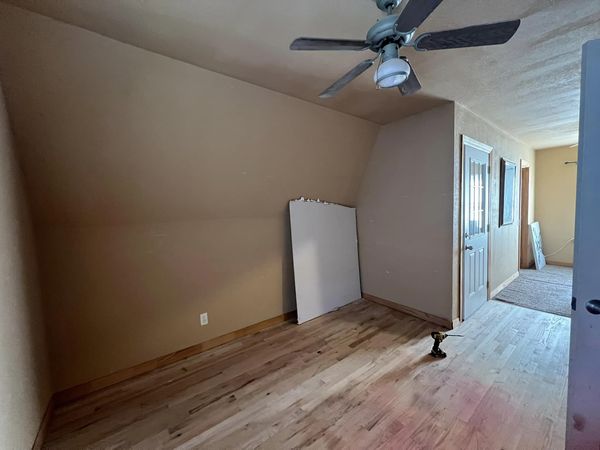What is the best solution for creating a door in the slanted wall of my office attic access area to prevent hot air flow?
8 months ago
Last Updated: October 31, 2024
We just moved into our new house, and I’m turning the apartment above the garage into my office. There’s a hole in the drywall measuring 37.5″ wide by 50.5″ high that leads to the attic space. I want to keep the space accessible but be able to close it off when needed – basically, I need a door. The attic air gets pretty hot when the blanket covering the hole is moved, so I need a sturdy solution. The slanted wall makes it impossible to install a full-size door. What’s the best way to go about this?



Purchase a solid door blank without any prep work and trim it to the appropriate size. Make sure it is a slab door made of solid wood.
Once you put it in, attach foam insulation to it. Also, use an exterior door stop.
I just act like I know these answers….haha
I recommend opting for a 36” pre-hung interior fire door and resizing it to fit the space. By eliminating one-third of the unit, the factory hinge mortises should align properly. Removing the top portion of the slab would maintain the passage set at a standard height.
I hung heavy drop cloths and they worked perfectly. Another option is to use a printed flat sheet to create a wallpaper-like appearance.
The simplest solution would be to frame it out and construct a small wooden door that can be removed as needed. Consider adding insulation to the door’s back to assist with heat retention.
To add to this suggestion, insulate the door by attaching foam board to the attic side. Look up DIY attic or crawlspace access panels for guidance. The concept is similar to overhead access panels, but installed vertically in the wall.
In our hallway, we had a linen closet. We acquired a set of doors in the same style and adjusted the upper sections to match the original ones. To ensure sturdiness, we affixed a wooden strip along the bottom of the modified pieces. We assembled the framing for the upper doors’ jambs ourselves.
Construct a door and install it in a barn door style on the exterior of the door frame. You can use a moving blanket to create a curtain inside the door frame for temperature control.
You can easily order a short door from any building supply store, and they don’t cost much. For the last house I worked on, I needed to get 5 short doors, all of which were ordered at the final height.
You could also keep the curtain up. Just add spray foam to the roofs of the side attics for extra comfort and energy savings.
Is there a vent or opening on the other side of the attic? I would definitely install a fan there.