What is the best method for insulating and venting a structure – spray foam or traditional venting?
1 year ago
Last Updated: June 8, 2024
Hey, do you have any suggestions on how to insulate and vent this space? I’m debating between using spray foam or going with the more traditional soffit-to-ridge venting method. What do you think?
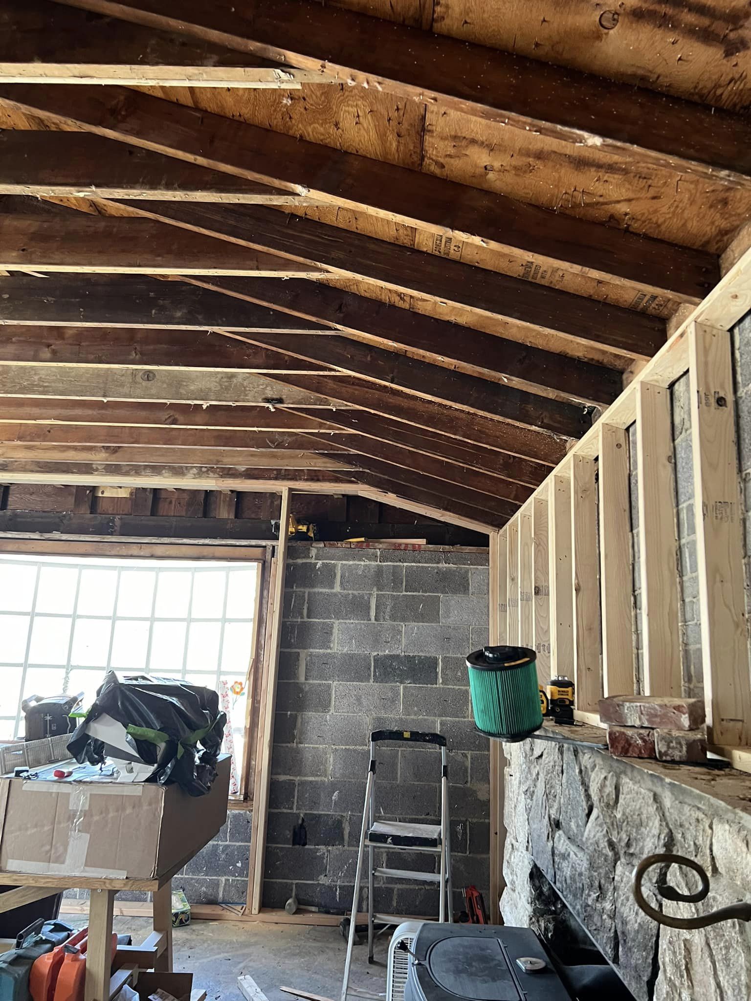
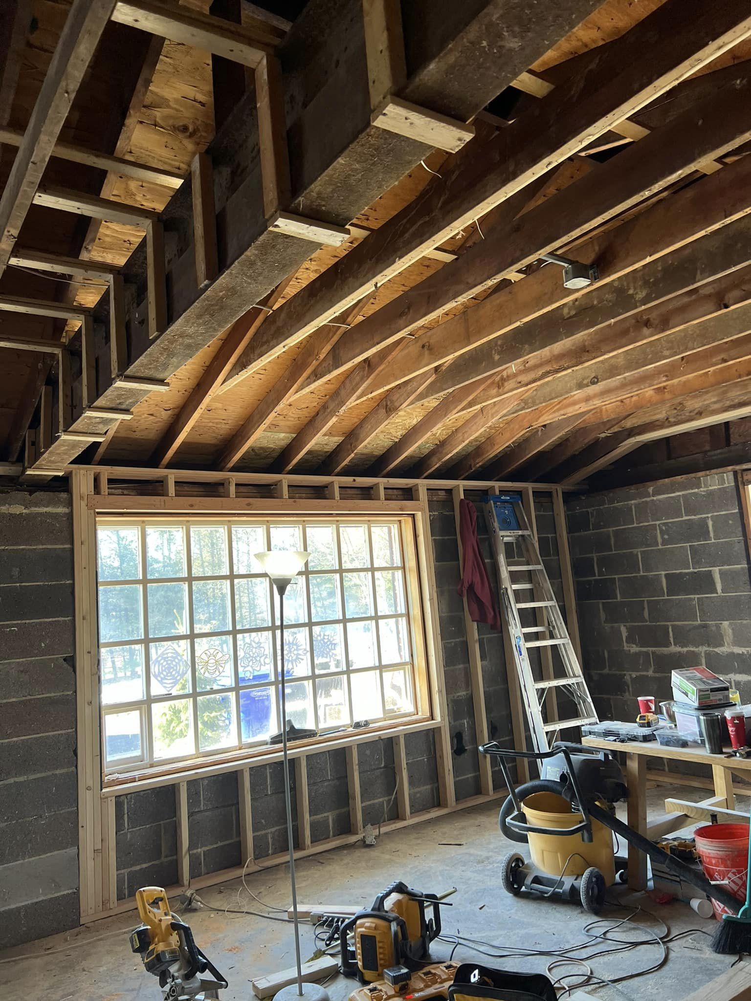
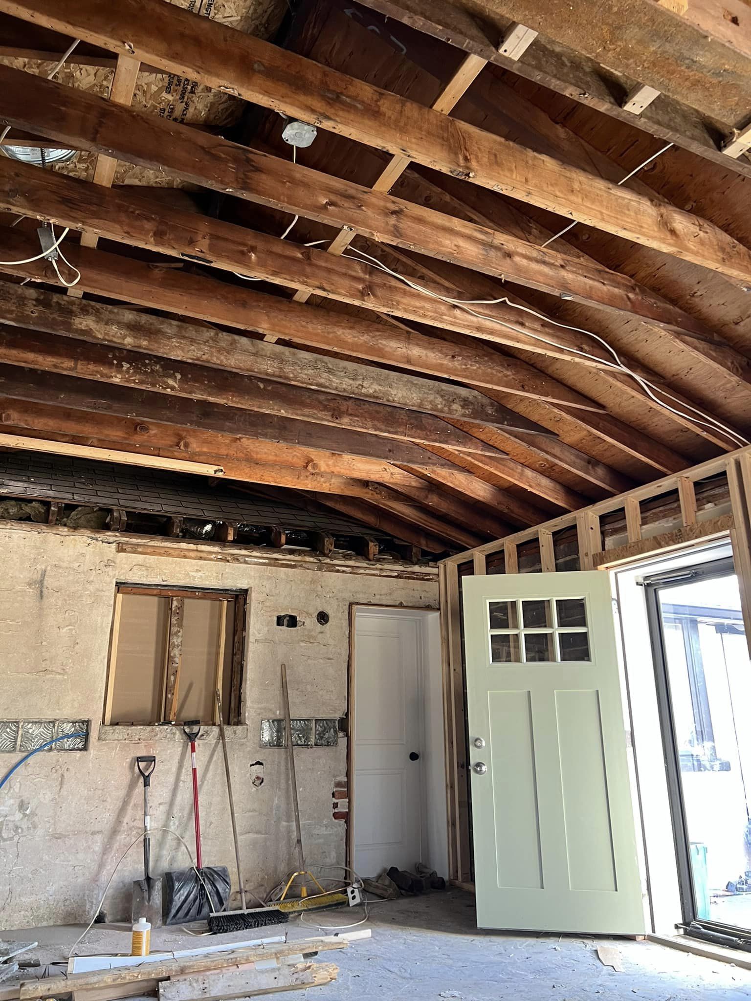
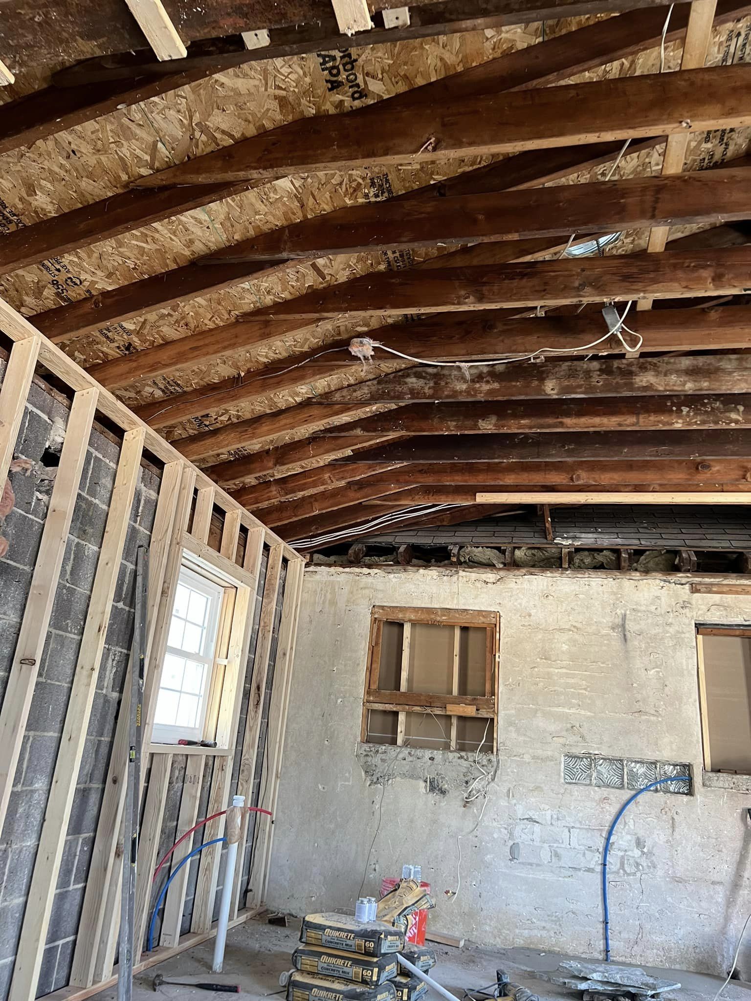
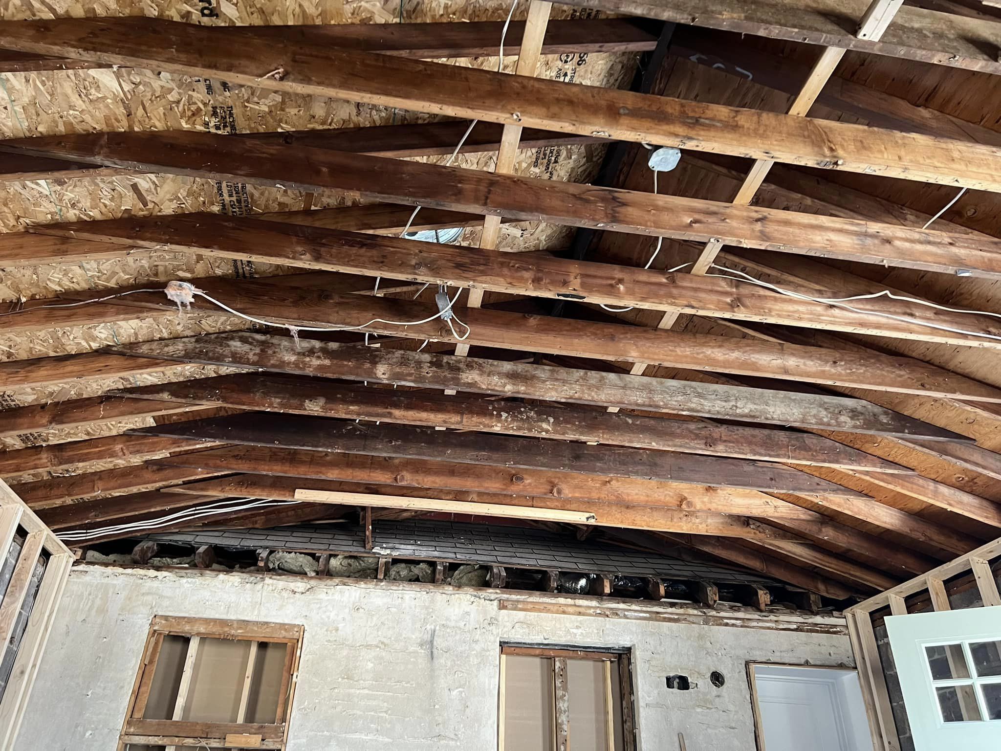
I suggest sticking with the traditional fiberglass batts for insulation.
I would consider using spray foam on the ceiling for better insulation, eliminating the need for a vapor barrier. Then, I would use fiberglass on the walls to ensure the heat stays at the top where the insulation is needed.
I’ve never used foam on a roof with a ridge vent before. Do you think the closed-cell foam would seep through the ridge vent?
‘s profile picture is deceiving, but you’re right. I would recommend only using spray foam from collar ties down to the plates and then insulate the rest. I only saw the first picture when we spoke, I thought the entire ceiling was cathedral, haha.
This particular situation puzzled me, which is why I sought advice from others!
When it comes to insulation, spray foam is a great choice for walls. However, I would avoid using it on the ceiling due to the potential expensive issues that could arise in the event of a roof leak. Stick with traditional batt or blown-in insulation for the ceiling.
To accommodate thicker insulation and proper venting, you’ll need to add some framing to the lower section of the roof framing.
I’m also thinking that for a new airtight build, foam insulation might be the way to go. However, I’m hesitant about using modern insulation and venting techniques on older houses.
Spray foam works wonders in walls, but roof decks are a different story. I’ve heard of people having trouble getting insurance in states for homes with roofs that have been spray foamed. The repair costs are just too high.
Based on my experience in both roofing and remodeling, I highly recommend against using spray foam on the underside of the roof deck. It tends to create too many issues. You can achieve much better performance by ensuring proper attic ventilation. Your ceiling would benefit greatly from a foil radiant barrier, along with air baffles leading up to the open attic space from continuous soffit vents to either a ridge vent or power vent. And don’t forget to add bat insulation and drywall to finish off the job.
You really need to make sure there is at least 1 inch of continuous air space under the roof deck from the soffit to the peak for proper ventilation. If not, your roof could suffer from baking, rotting, or drying out. In a similar project, I decided to use cardboard insulation stops that were stapled to each rafter before spraying foam over everything once all electrical and mechanical work was completed. I made sure to tape off any important areas to make removing the foam easier.
For a similar block wall construction, you can opt for ready-made air baffles that fit between the rafters. We decided to go with soffits and batts, exposing the ceiling joists due to low (7′) ceilings.