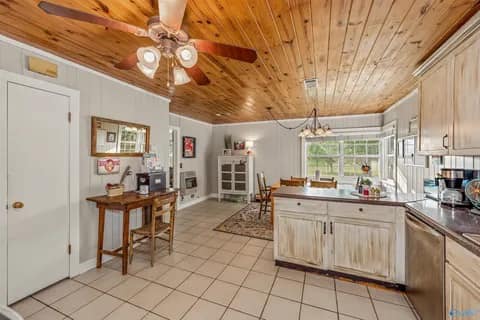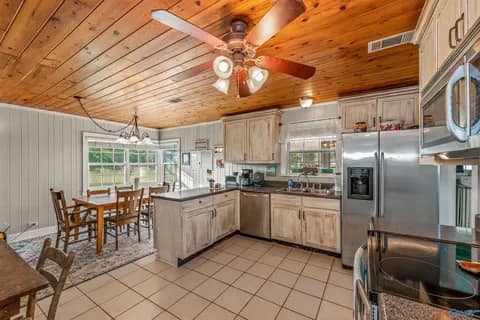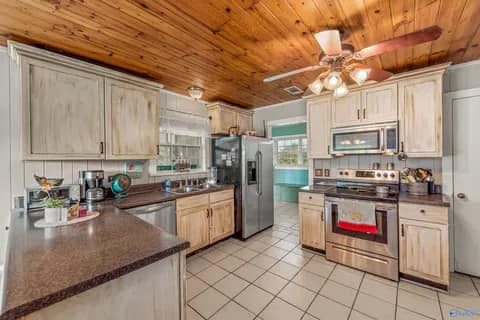Thinking of renovating an old farmhouse with tiled floors, stained pine ceiling, fridge blocking the door, and solid wood cabinets – any ideas on how to make the space feel less cramped?
8 months ago
Last Updated: October 26, 2024
Hey, so I recently purchased an old farmhouse. The floors are tiled and I have to keep them for now. The ceiling is stained pine and I’m a bit worried it might make the space feel too low. Also, the fridge is blocking the door and I’m considering moving the electric stove to the wall near the window so I can install a gas or propane stove with an external vent. The cabinets are solid wood so I can paint them. I’m looking for ideas and inspiration. If you have any pictures with furniture from before I bought the place, that would be great. The house is empty now. Thanks!





I don’t have any specific visual recommendations, but I have to mention how much I LOVE the ceilings! Personally, I would keep them as they are and focus on brightening up the cabinets. Some people have had success painting tile floors as well. I’m not sure what your plans are for the long term, but there are peel and stick tiles available if you decide to change them! In addition, I would consider switching the ceiling fan to white for some contrast.
I really like the ceiling. Feel free to do anything you want, just be sure not to touch the ceiling.
Personally, I think leaving the ceiling untouched is a good idea. However, if you do decide to make a change, a transparent glaze wash could be a good option to lighten it up without hiding the natural grain. Keep in mind that even with high-quality primer and paint, there might be some bleed-through over time. Overall, the house looks fantastic.
I agree with keeping the ceiling as is. Maybe a nice touch would be to paint the lower cabinets in a dark blue shade and choose a complementary color for the upper ones. Consider giving the countertops an epoxy treatment with brown and gray veins for a unique look.
Definitely not a fan of the kitchen layout. There’s so much space being wasted. If it were up to me, I’d remove the peninsula and opt for a spacious island instead. Placing the fridge where the peninsula currently is would be a smart move. Look for a design that maximizes space utilization by incorporating plenty of cabinetry.
In my opinion, green tones make the wood elements stand out. If you’re fond of greens, choose one you love and apply it to the base cabinets. The concept of darker bases and lighter top cabinets is appealing. Consider a cream/white tone for the upper cabinets, complementing the base color. Looking forward to seeing your choices. I also agree that the ceiling is fantastic. A new light fixture sounds like a good idea. As for the design, I’m clueless. I apologize.
I’m a fan of the ceiling, but I believe applying a whitewash could heighten the perception of height. Going for white cabinets, or perhaps sage green, would bring a nice touch.
Is on the same page!
You might consider using a white wood stain for the ceiling to maintain the wood aesthetic while enhancing the visibility of the marks, giving the illusion of a larger space.
I agree with you about the ceiling adding beauty to the room, but it does give it a somewhat cramped feeling.
Do you think switching the placement of the stove and fridge would work better?
I’m considering getting a gas stove, but I wouldn’t be able to vent it externally in that spot. There’s a sunroom behind it.
I have a gas stove that doesn’t vent outside. However, my gas dryer does, but my stove doesn’t. I purchased it in 2016. I don’t think the old one did either…
My gas stove doesn’t vent outside either. Actually, I’ve never even heard of that.
– Many people have microwaves with charcoal filters that can absorb odors above the range. From my understanding, a gas or propane stove needs some form of filtration, whether it’s external ventilation or a charcoal filter. My other house has a range hood that vents externally. Previously, I had the microwave on top with the charcoal filter.
When we first moved in, the living room had wood paneling on the ceiling and walls which made it feel really dark. After whitening the walls and leaving the ceiling as is, it completely transformed the space into a cozy home.