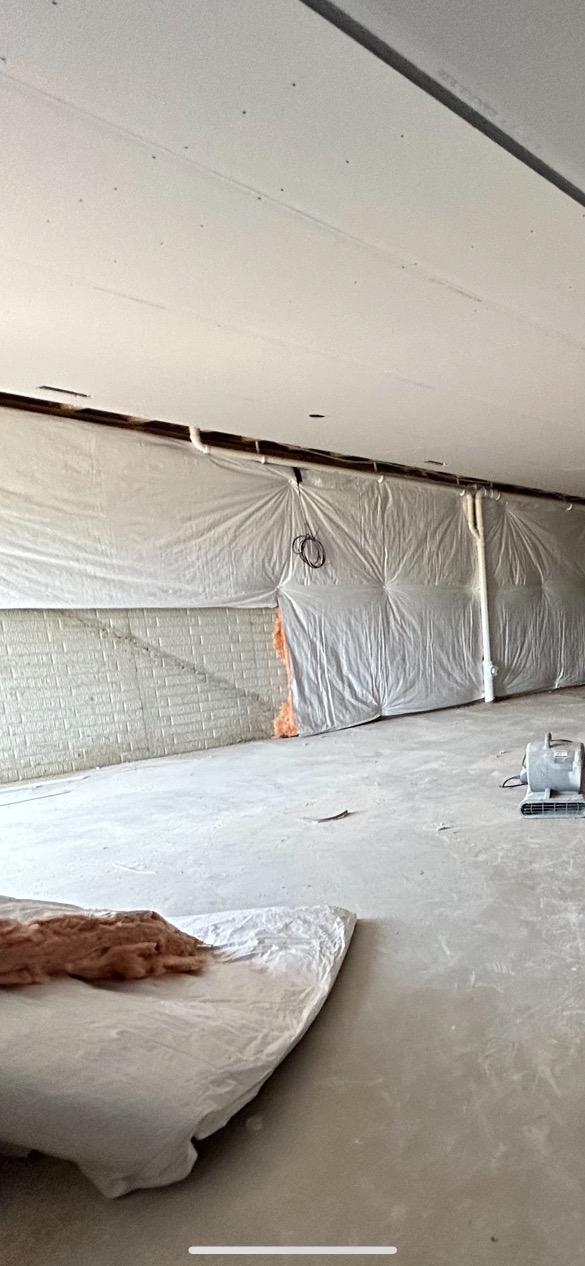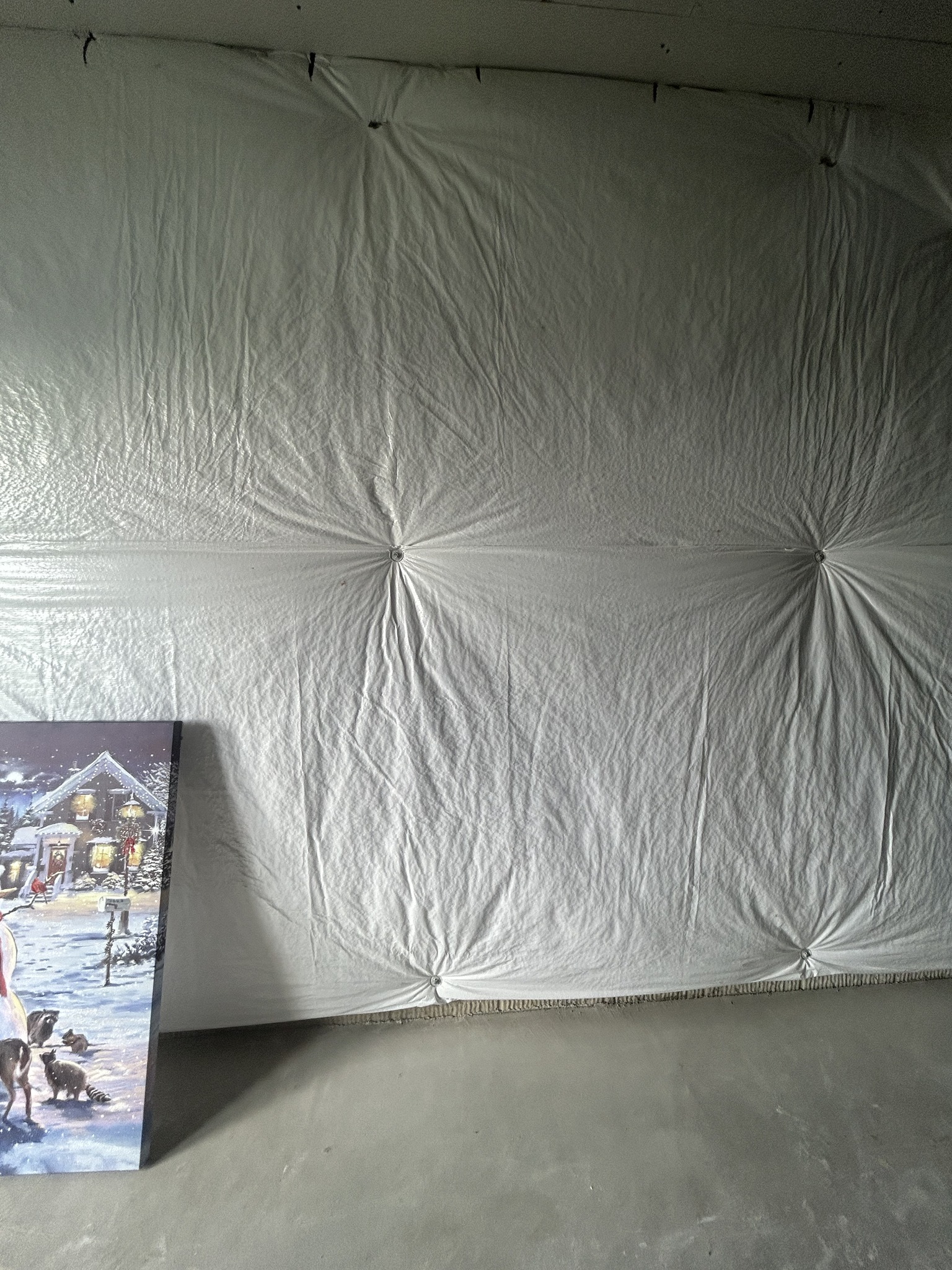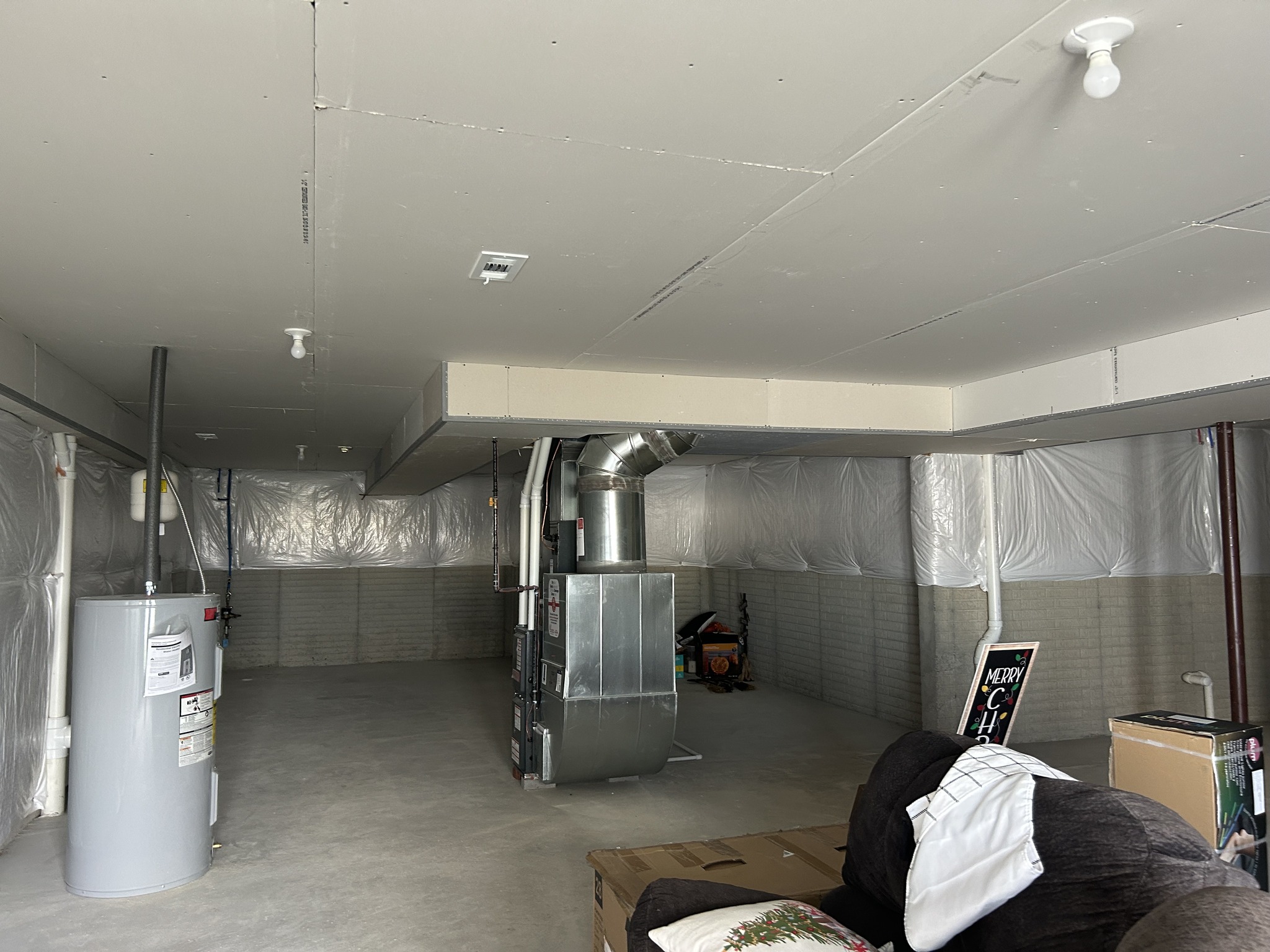Should we reframe over the basement Blanket Insulation left by the builder to hang drywall, and will additional insulation be necessary?
8 months ago
Last Updated: October 21, 2024
Hey, does anyone have any tips or know of any resources for putting up drywall over the Blanket Insulation in our basement that was left by the builder? We decided to finish the basement ourselves after moving in because having the builder do it would have cost around 60k more added to our loan. So, we’re wondering if we should reframe over what’s already there in order to hang the drywall. And if we do go that route, do we need to add more insulation? Just a heads up, behind the installation wrap is half concrete foundation. I can share some photos if that helps for reference.



My suggestion would be to frame the walls in front of the insulation. For the exposed wall area, consider adding extra insulation. If soundproofing is a priority, go for Rockwool, especially for a theater room. Remember to use treated lumber for the bottom plate. Though it’s a sizable project, doing it yourself can be very fulfilling. Think ahead about any additional features you might want to include, like beer signs, a kegerator, surround sound, stair lights, and more.
Builders often stick to the minimum code requirements. Frame in front of the existing structure. Cut openings in the wrap, insulate with roxul, and add a vapor barrier.
For the 2×4 framed walls, make sure to include a vapor barrier under the bottom plates, use fiberglass insulation without paper, add another vapor barrier, and then finish with drywall.
Mentioned that this method involves placing the 2x4s between the concrete wall and the vapor barrier.
Was explaining how it places the 2x4s in between two vapor barriers.
Rigid foam insulation board is a good DIY option that requires more labor but is budget-friendly. Make sure to check the humidity levels in your basement before proceeding with any insulation plans.
I had no idea about that, thanks for sharing!
Hey Luke! No problem at all. I suggest you do some research on how to finish a basement by Googling it and watching some videos. You might encounter some incorrect information, but make sure to explore the technique I explained. It may be a bit more expensive initially, but it’s much better than having to tear down your walls and floors in a few years because of mold and water damage, ultimately saving you a lot of money.
Hey Luke, another thing to consider is checking for moisture in your foundation. You can do this by taping a piece of clear plastic to the wall on all four sides and leaving it there for a couple of days. If there’s moisture inside the bag, it’s important to address that before moving forward. You can use a clear freezer bag with the seal cut off for this test, making sure to do it in multiple locations. It’s better to be safe than sorry!
It’s a good idea to seek professional advice during times like this. If not done correctly, there’s a chance of mold growth. If there’s any moisture in the wall (remember, concrete isn’t waterproof), you’ll need to allow it to escape somehow (like with a drain) between the basement wall and the necessary vapor barrier. This Old House and Fine Homebuilding have covered this topic in past videos or articles.
Latest update, avoid using fiber insulation in basement walls. If water enters your basement, fiberglass and rockwool can trap moisture and lead to mold issues. Closed cell foam is the best option for walls.
Awesome response, !
Showed gratitude for the detailed explanation provided. It’s truly appreciated!
Spray foam insulation is highly recommended for sealing air gaps and providing the highest R value per inch. However, it can be costly and should be installed by professionals. Avoid using DIY foam kits from big box stores.
You already have some great information on what to do and what to avoid. Make sure to also check local codes for necessary emergency exit points if you plan on using this space as a living area. I noticed there are no windows in the pictures and it’s unclear if there is an exterior door. Sometimes, even a small window can be enlarged to meet code requirements before you proceed with framing.