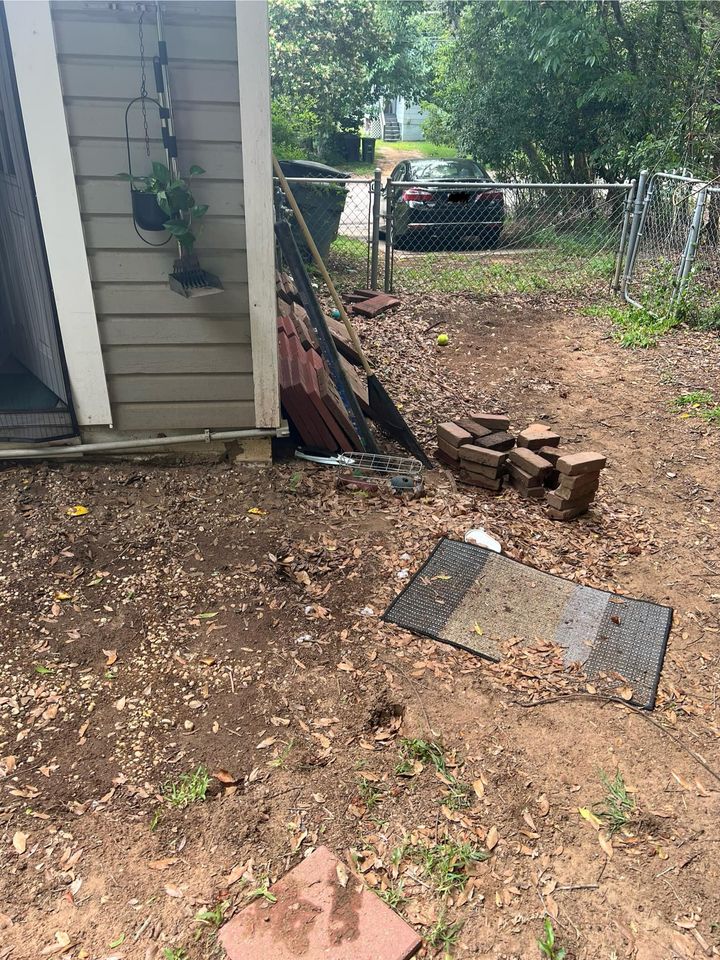Should I add more topsoil to my paver patio to level it with the door frame and prevent runoff towards the house on a hill?
1 year ago
Last Updated: May 11, 2024
I’m trying to fix up the paver patio that the previous owners did, but I want to do it properly this time. I’m thinking of adding extra topsoil to make sure the patio is level with the door frame. The backyard is on a slope, so water runs towards the house. Any thoughts on what I should do? Any advice would be really helpful!


It’s best to keep it a little below the threshold. And if you want to do it right, topsoil is not the best choice for the substrate.
Ensure that there is a decent slope, with at least a 1″ per 4′ pitch. Use compacted gravel instead of topsoil as fill material, and keep everything at least an inch and a half below the siding.
Avoid using topsoil beneath the pavers, as it can lead to weed growth and uneven decomposition. Dig down about 1 foot starting from the house and going down to 18″ 10 feet away from the house. Lay a non-permeable barrier for the first 3 feet and consider installing drainage pipes. A proper slope and gutters are also essential. By creating more space between the earth and the sill plate of your home, you can have a better foundation. Check out the provided links for more detailed information.
Now that the pavers are removed, it would be a good idea to also remove the electric conduit and bury it. Moreover, avoid using topsoil as the substrate; opt for a compacted base and sand instead.
Opt for stone dust instead of sand or soil. Begin by grading your slope, then lay down some gravel and compact it. Next, establish your paver base. Use 4 sections of gas piping to create two mounds of stone dust about 6 to 8 ft apart. Lay your gas pipe at a 2° angle for every 6 to 8 ft. Once the pipe is correctly angled, place a few piles of stone dust down. Find a screed board, which can be a 1×4 or 2×6, and use it on the gas pipe as a template. Finally, make sure to avoid walking on the edge of the pavers you laid down.
Having a slight step down is beneficial for preventing rain from seeping into the house through the door. If you have to be at the door level, consider placing a 1/2 pipe or rebar between the foundation and the first row of pavers to allow water to drain. Make sure the pipe or bar is in short pieces with gaps between.
Make sure to invest the time and energy into creating a solid base. When I did a small paver section in the front of my house, I used a 10”-12” base made of compacted crushed stone and sand. After more than 20 years, it hasn’t shifted at all. However, when I hired a landscaper to install a paver patio in the back 12 years ago, he only used a 3”-4” base. As a result, I’ve had to fix sections every few years due to shifting and settling. It’s important to have the house side slightly lower and sloped at a rate of 1/4” per foot.
Just dig down about a foot, add a sloped rubber roof “flashing,” cover it with sand and stone, and make sure to put a drain tile at the end. If you want to go all out, you can also add a dimpled drainage mat and top it with stone. This technique is known as “flashing the building to the ground.”
You mentioned doing it “the correct way” but it seems like you’re still not quite there yet! 😄
The concrete sidewalk is slanted downwards from the building.