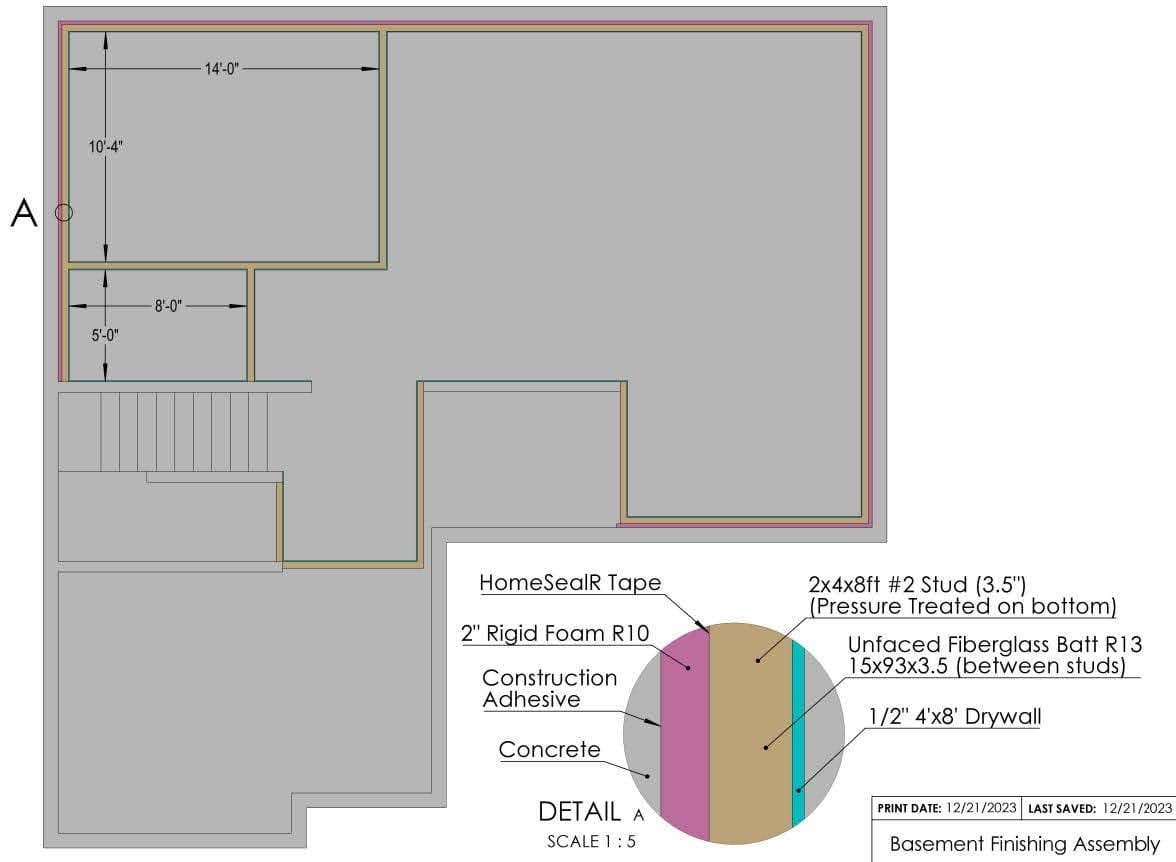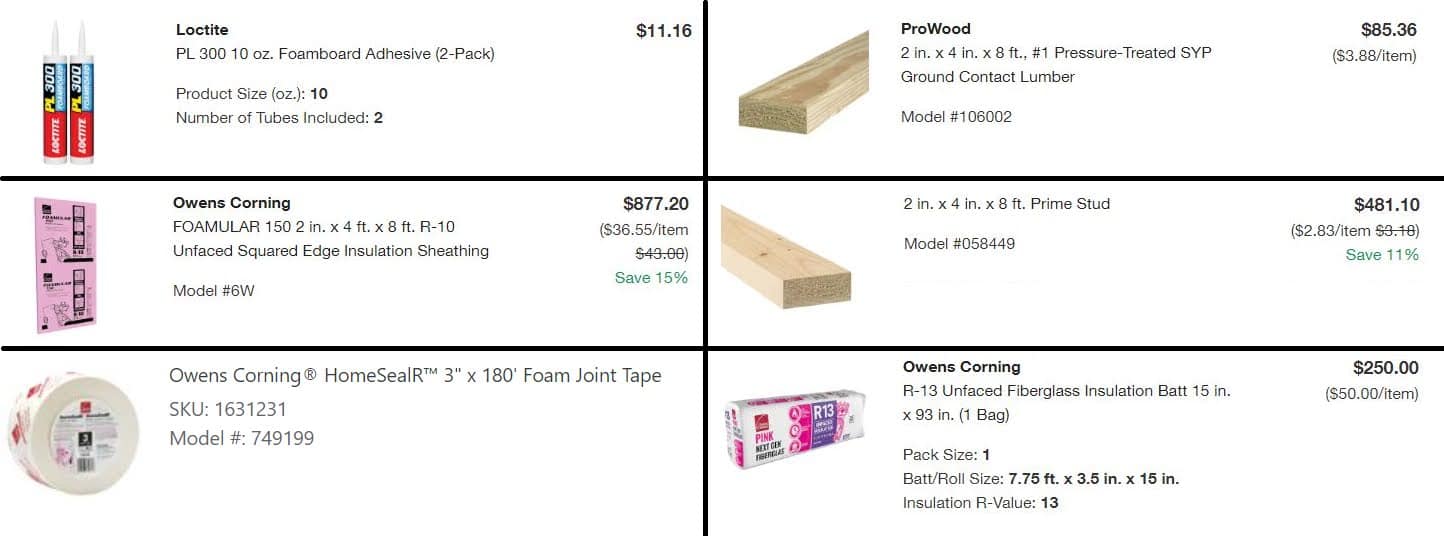Is my basement finishing plan in line with the requirements for a climate zone 4 MN house, utilizing 2 Rigid Foam against concrete walls and 2×4 framing with unfaced fiberglass insulation?
I’m thinking about finishing my basement and I’ve tackled some smaller DIY projects in the past, but nothing quite like this one. I’ve done plenty of research and feel pretty good about my plan, but I wanted to double-check with you to make sure I’m on the right track. Right now, I’m focusing on framing and not worrying about electrical or plumbing just yet.
I live in Climate Zone 4 (MN) and my house is about 3 years old with rough-ins for a bathroom.
Here’s my plan: I’m thinking of using 2″ Rigid Foam insulation on all the concrete walls, attaching it with Loctite foam board adhesive in a vertical pattern and sealing it with HomeSealR tape. Next, I’ll do 2×4 framing with #2 lumber, using pressure treated boards at the base against the concrete. I’ll fill the spaces between the studs with unfaced fiberglass insulation. Eventually, I’ll put up 1/2″ drywall, with green board drywall in the bathroom area.
Does this seem like a solid plan to you? Am I missing anything, or is there a chance that some of the products I’m using won’t work well together?


You’ve really got the plan down, David! When I finished my basement earlier this year, I found that using a subfloor instead of directly laying down flooring on concrete made a big difference. Check out Renovision on YouTube for some great basement flooring ideas. I used rigid foam board insulation on the concrete, then tongue and groove OSB on top of that, secured with tapcons. Finally, I installed LVP on top. It feels much better than having cold, hard flooring right on the concrete. This method might be especially beneficial in your chilly MN climate.
I appreciate your response! I have so much respect for Jeff, I jokingly refer to him as my “Canadian dad” haha. I originally wanted to use OSB over dimpled membrane rolls like Jeff did, but it ended up exceeding my budget. I’ll give it a shot as is, and worst case scenario I can always add a subfloor later if necessary. Thankfully, even the bare concrete in my new construction home feels fine to walk on, which means there must be good insulation underneath. I think with flooring and a rug, I’ll be comfortable!
If it’s new construction you likely won’t need the dimple membrane. My house is also new construction, so I don’t think the risk of a major water event is high with all the advances in keeping water out. I chose to go with rigid foam board and OSB for a better thermal break. It’s a bit more cost-effective than the dimpled membrane method.
Hey , I’m curious about the thickness of the OSB and foam board you ended up using. Care to share?
Hey , I recall that the foam board came in either 1/4 inch or 3/8 inch options. The OSB, on the other hand, was 23/32 inch.
Hey , did you happen to construct your walls on top of the subfloor similar to Jeff? Or did you do walls first and then the floor?
I went with floating floors like Jeff recommended and it turned out great! It was my first time tackling a DIY project of this size.
Floating walls… I may have had a bit too much eggnog… floating WALLS… lol