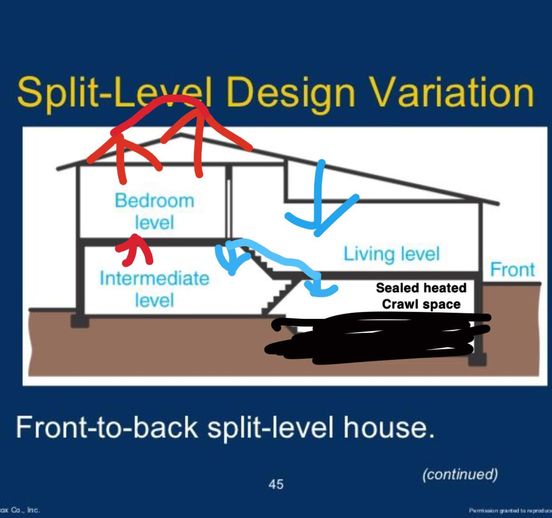Is it sufficient to have two exhausts upstairs, or should I have one per room with a switch for shower mode?
I’m thinking about putting in an air exchanger in my split-level home. We already have some ductwork that we can use, and I’ll be able to add more as needed. The ductwork all connects in the attic, where the air exchanger will go, and it’s already wired up. We’re also getting the house air sealed right now.
My current plan is to have one air inlet on the main level for the kitchen and living room. Upstairs, which is open to the main level, I’d like to have two exhausts for the two bedrooms and bathroom.
In the basement, I’m thinking of splitting the inlet between the crawl space and the main room, with vent grills in the door for airflow. Then maybe split into two exhausts in the center of the main room.
What do you think of this setup? Should I stick with two exhausts upstairs, or would it be better to have one per room, including the bathroom with a switch for “shower mode”? I can easily add ducting in the ceilings upstairs, so that’s not a problem.

If you’re considering DIY work, it’s a good idea to have an HVAC company handle the engineering. Alternatively, you could use DIY software for the engineering process.
Thinking about getting a quote from and having him explain it sounds like a good plan!
In bathrooms and kitchens, it’s best to have exhausts, while all other rooms should have air inlets. I suggest avoiding placing the exchanger in the attic in colder climates.