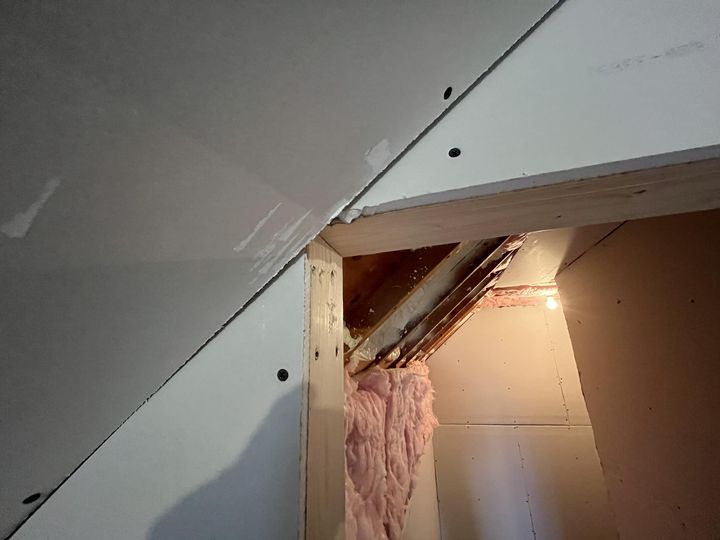Is it safe to remove casing from split jamb doors for installation in tight corners with slanted ceilings?
1 year ago
Last Updated: May 9, 2024
So I’m in the process of installing a split jamb prehung door, and I’ve run into a little snag with the corner casing trim due to the slanted ceiling. I’m wondering if it would be alright to take off the casing from the split jamb doors and treat it like a regular prehung door instead. I’m anticipating a bit of a tight fit in that corner, but I think I should have enough space on each side of the door frame to make it work.

Calculate the measurements, determine the angle, ask someone to assist in holding the frame while you cut the casing with a miter saw. You don’t have to take it off the jamb.
Consider using a smaller door like 28 inches instead of 30
Try using a smaller door and wedge it in place
Seems like you’re in luck with the pre-hung frame fitting perfectly. I would suggest installing the frame, adjusting the jamb angle in the corner, adding a stop, trimming the door to size, and then adding the casing.
Yes, the pre-assembled door frame is indeed square. I followed your suggestion to install the jamb, add a corner to the jamb at the corner, put in a stopper, cut the door to fit, and then add the casing. That’s how I tackled it.
I was thinking along those lines too, Chris. I might not make as big of a change, but I’m considering removing the attached casing on split jamb doors to make the cut easier.
Why don’t we just mark the angle cut and take off the casing in the corner?
Hey Chris, could you remove the 2 casings in that corner? I forgot to mention that’s what I had in mind. I think I could get a cleaner cut if it’s taken off.
Imagine trying that with a fancy 6 panel door and a framer who struggled with a steep pitch. Or even worse, a flimsy pre-formed masonite door.
Instead of having a poorly looking result, why not use two 28s? You could use a square to find the angle and cut it with a skilsaw.
Did you say is turning 28?
Consider adjusting the opening. Move it slightly or add a stud to accommodate a smaller door.
– none
It’s better to avoid doors with a split jam, they can be a pain to install haha 
I have no idea why that’s the only thing they have on the shelves at the store.
I’m not a fan of those doors, haha. I usually opt to spend an extra $25 to get a solid core door with a standard jam and trim it myself.
Skip the casing and use bullnose drywall instead.
I’d suggest reducing the size of the opening and the door to allow space for the trim. Otherwise, it might appear uneven since the corner will be at eye level.
Put it up out of the way. Double check before assembling the split Jamo and then attach it from the exterior. I’ve completed this task in many basements. Blend your casing with the inclines.
Are you cutting the corner of the frame just to fit it in? Maybe it would be easier to stand it up from the other side.
Is the door going to swing away from the photographer?
Can we shift the 2″ opening to the right a bit?
Definitely, you can take off the casing and hang the item without it. However, keep in mind that the casing might be secured with stronger staples than anticipated, making it a bit tricky to hang. Simply cut the angle into the removed casing and reattach it to the mounted door.
Sorry, I’m not sure what a split jam is. Can you explain?
It is the kind where the door divides into two parts, the front, and the back.
It’s becoming more challenging to locate them, but they are adaptable, ideal for rooms with additional wall layers (such as lathe and plaster, a second layer of drywall, T&G, or shiplap, etc).
Thanks a lot,
Thank you
By the way, I noticed there’s a good amount of fiberglass and a bit of spray foam. Are the knee walls insulated with the itchy material? Where exactly is the thermal envelope located?
: Oh, for sure! Since it’s an interior wall, they can use unfaced insulation.
: Wait, so they spray down the roof deck all the way to the top plates of the walls on the first floor?
: Just spraying the cathedral portion to make sure it meets the necessary thickness for the R-value.
Can you trim about an inch off the bottom and then cut the trim at an angle to fit the corner?
I’ve installed hundreds of split jam (AKA “clamshell”) doors before and I’ve noticed a few issues. First, make sure to finish the drywall before installing the doors because you can’t mud around raw trim. Second, clamshell doors can be tricky to get centered so I recommend mocking up a corner for proper spacing. Some people have suggested using smaller doors, but that’s not an option since the doors are already on site. Trust me, I’ve tried removing just the trim pieces and it didn’t end well. Take your time, do a mockup, and trust the old nail bender. Hang the doors one by one and don’t forget to wait until the drywallers are done. Each step is important, like a ballet routine. Can’t wait to see the finished project!