Is it possible to adjust the direction of the trap or use an adapter to lower the pipe mid-length for better pitch in the ceiling installation?
10 months ago
Last Updated: August 7, 2024
So, there used to be a trap down in this lower area with the fancy recessed lighting. I’m thinking of raising the ceiling up to the bottom of these joists, but the trap is hanging down below them, as you can see in picture #2. Do you think it would be a problem if I turned the trap and went the other way to give the pipe more length for better pitch? Or maybe there’s an adapter that could lower the pipe by about an inch in the middle? Just trying to figure out the best way to make this work.
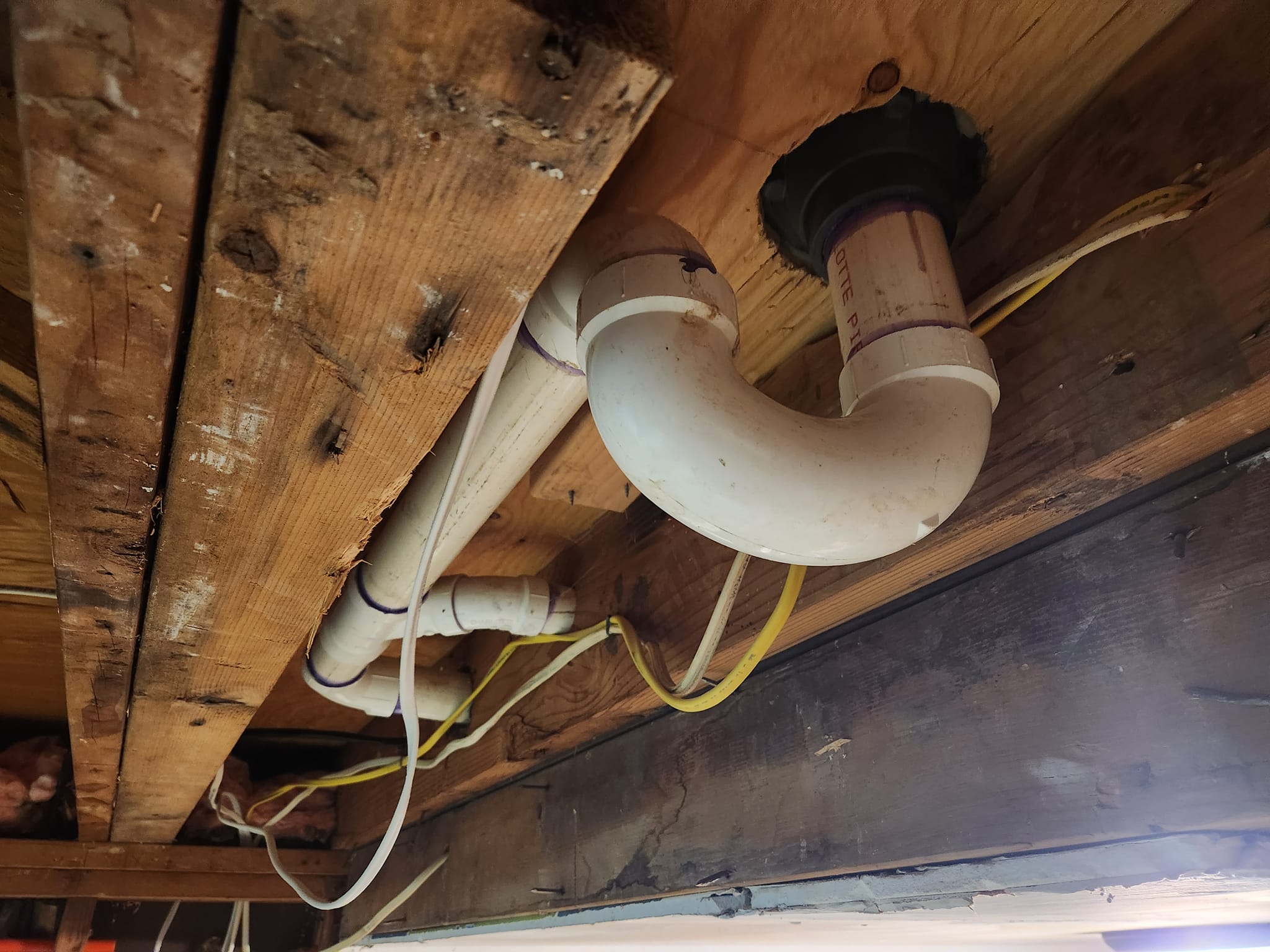
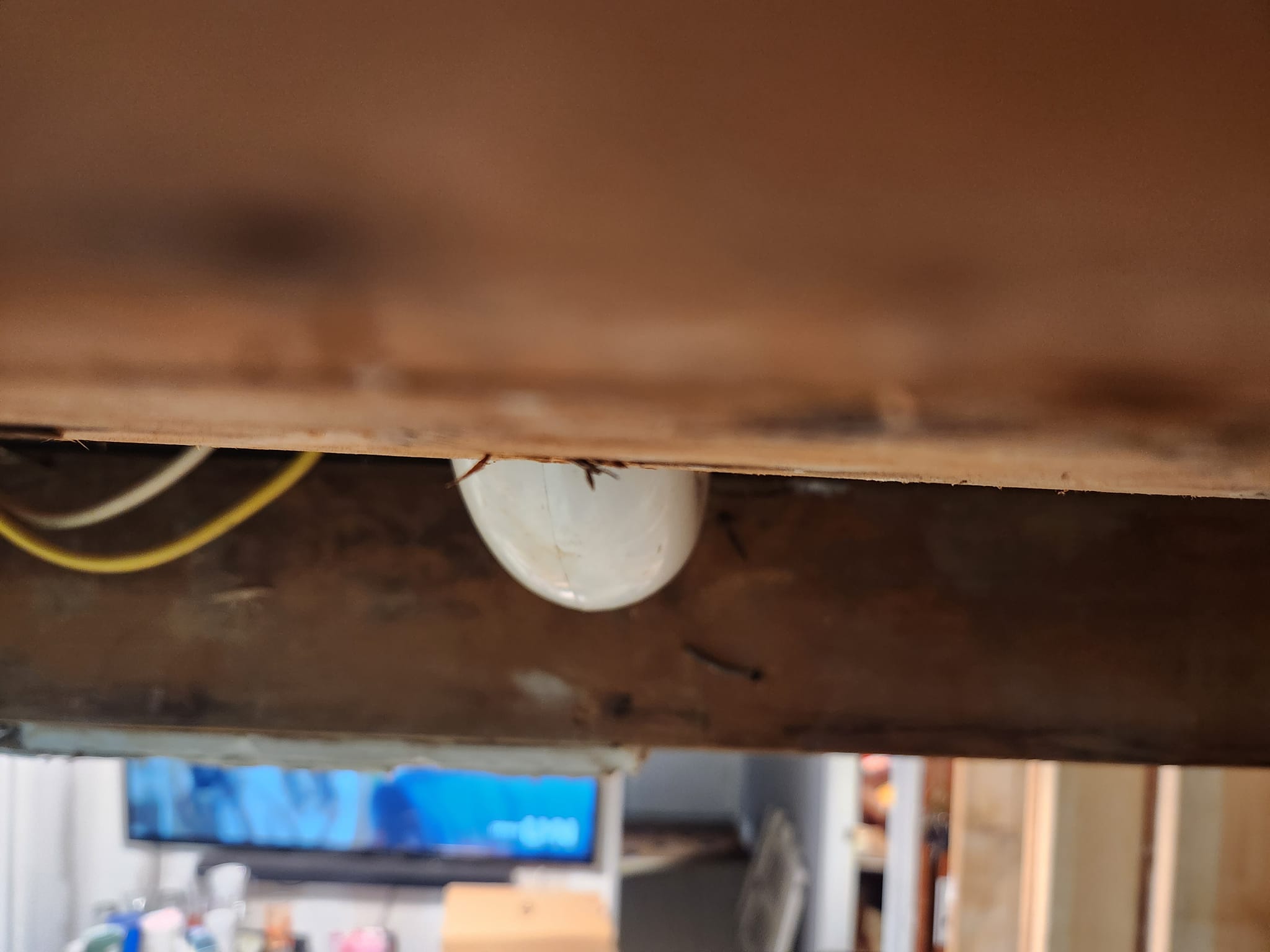
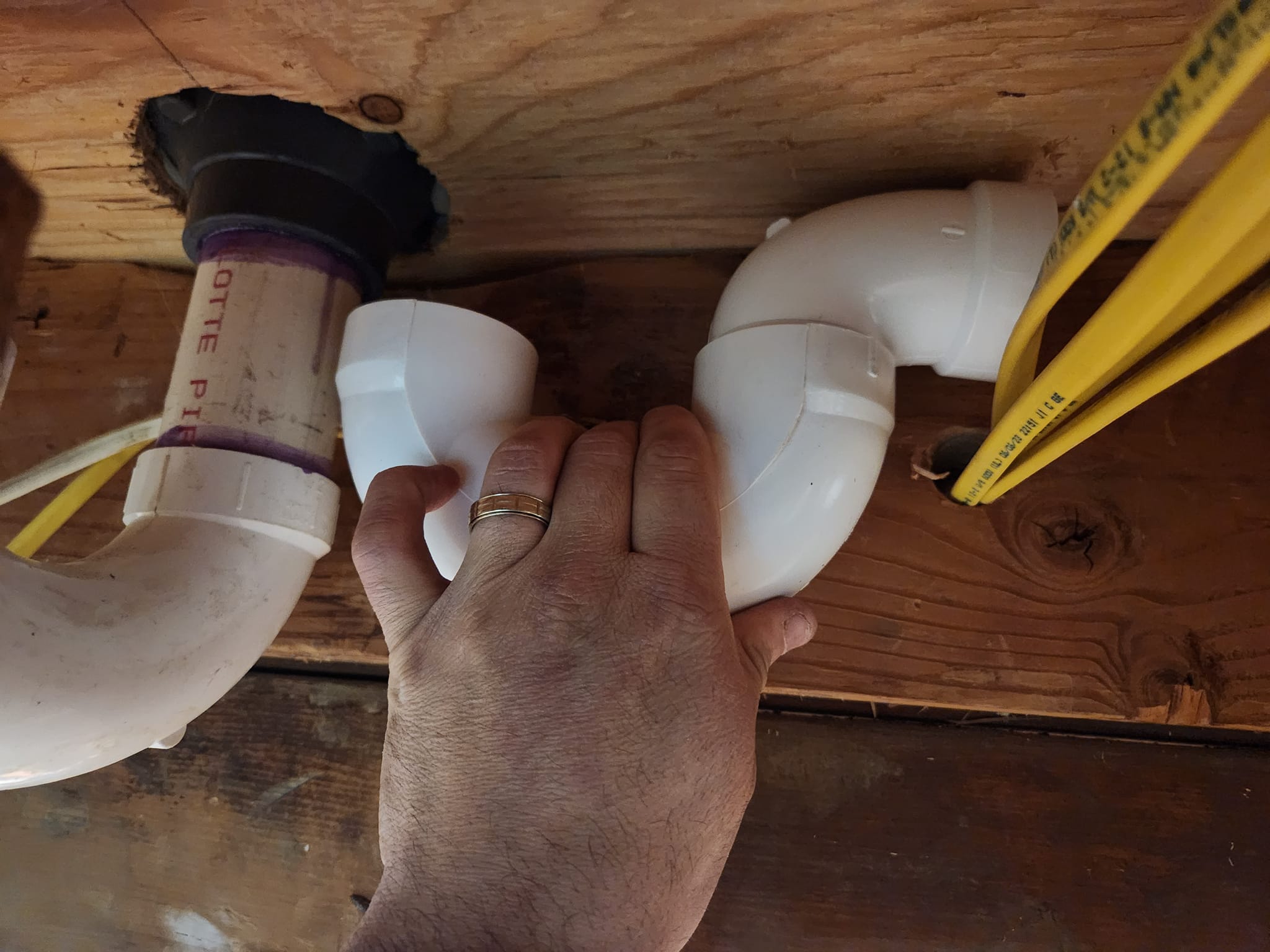
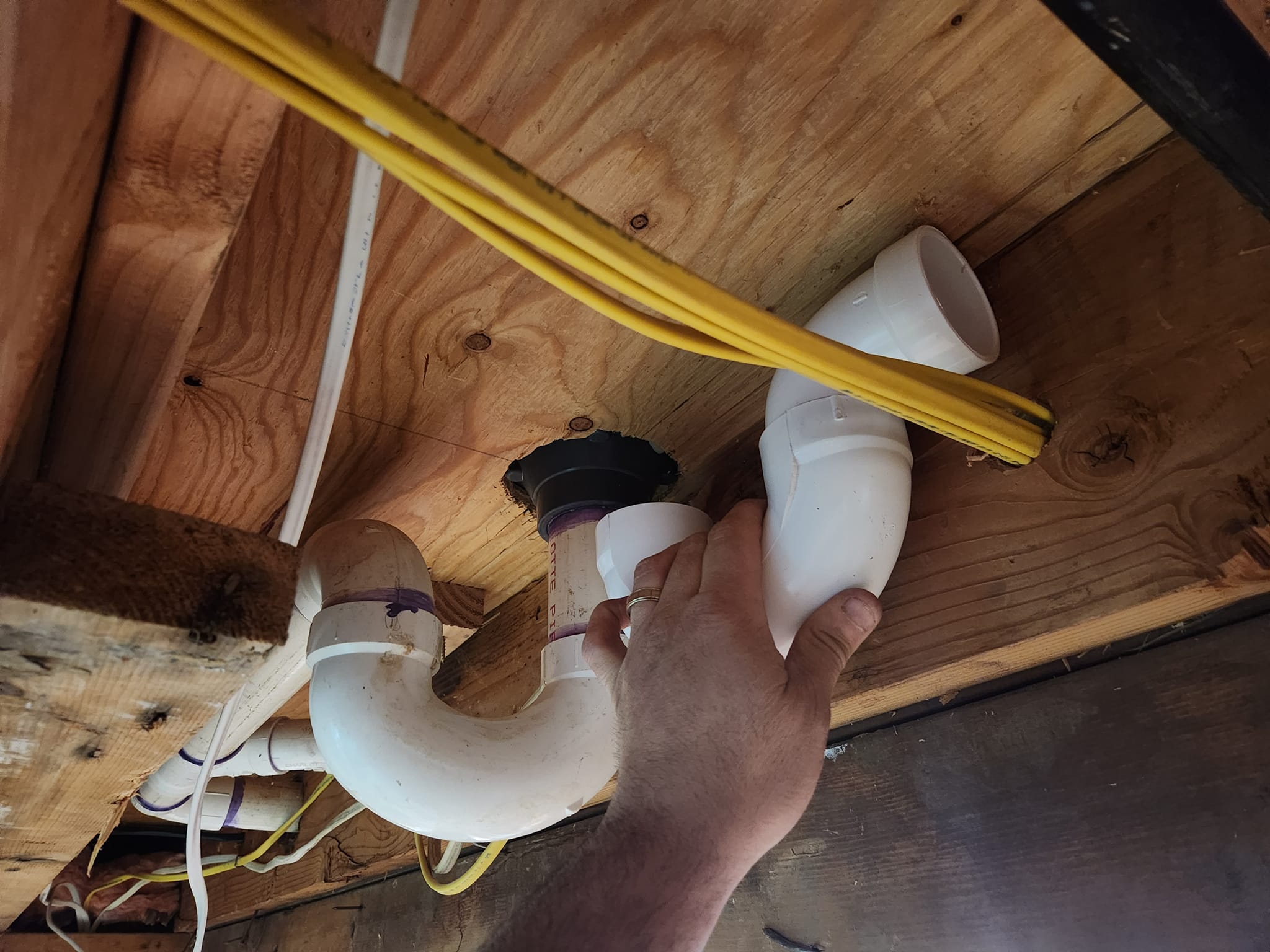
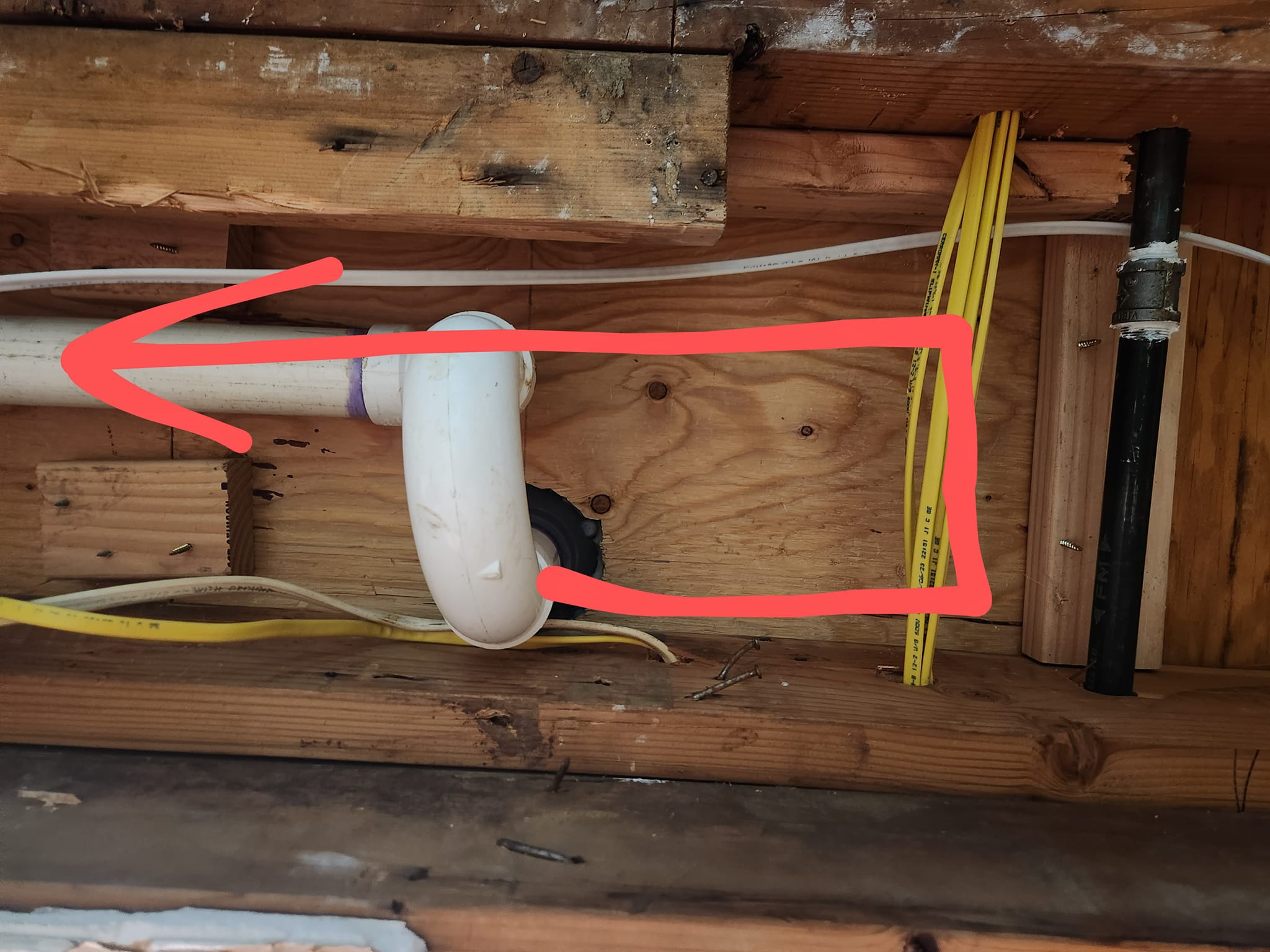
Sure thing. Called fittings.
Hey, I need a specific type that can create a bend in the run. I’m limited in space and can’t fit two elbows. Just looking to add about an inch.
There are different types of fittings aside from 90 degrees, such as 45, 60, and 22.5 degrees. Additionally, there are street fittings available for these angles.
You always need to make sure waste is flowing downhill once you consider the necessary drop. I don’t think you’re saving anything by making this adjustment, and you’re also risking a potential clog or backup.
I get that waste needs to flow downhill, but I’m having trouble because I have to raise the Trap so high that it won’t line up with the main run. How steep can I make the angle when connecting the pipes? I want to increase the slope, not decrease it. And is it a problem if I go backwards in direction (without changing the pitch) and add a couple of extra turns?
No problem if the main run bends up a little. Just avoid looping in a U shape because that will cause issues. Try to always run in a straight and direct line.
The best way to address this issue is by framing out the area for the pipe or by adding furring strips to the bottom of the joists to lower where you will attach the drywall.
I agree. It was previously in a boxed out area. This is the only plumbing that is outside of the dropped down ceiling area in my house where all the other plumbing runs. It will be in an easily accessible area in case of any issues, but I’m considering trying to force an angle up to make it flush. I can always cut it out later and redo it if it becomes a problem.
If lets the pee trap dry out, you might end up with a stinky poop smell in your house. So, make sure that doesn’t happen! 🤷♂️
Mentioned that I’ll have a clear view straight down from the shower, so I’ll be able to see immediately. I doubt I’ll have sufficient flow to fill a 2-inch pipe at any time.
Why are you going in the opposite direction and adding 2 elbows? Seems like extra work. Just make the shower drop shorter and keep going in the same direction as before
Because I’d have to angle the pipe much steeper than recommended. Even by adding that distance, I still have to, but it will be less the further I travel. Also, it’s not advisable to just put a coupling on and angle the pipe up; it should have as steady a slope as possible.
Just remember to maintain a downslope of 1/8 inch per foot.
Mentioned that the standard is 1/4 inch. I might need to go a bit steeper to get it to work.
Simply trim it evenly and apply flex tape over it
Why did you join this group if you can’t provide a helpful answer to those seeking assistance?
Nedib Joe Fuck is fortunate that I’m not a beginner, and I have enough knowledge to recognize that it’s a joke. However, he could really mess someone up. Lol.
The issue with Crepeau is that he’s providing incorrect answers that could potentially harm someone, he must be feeling proud of himself 🤷♂️🤦
Yeah, Nedib Joe Fuck, not funny.
Hey , I can see you’re not a novice based on your post and your thought process. I pay close attention to detail in all my renovations, maybe even too much of a perfectionist. Just trying to keep things light.
Joe Biden looks like he received the correct response from several individuals already, don’t be so serious.
Not quite sure why you’re changing direction (if you are), but you should be able to simply cut the drop from the floor and raise the trap. Just keep in mind that it might cause buildup in the pipe due to too much slope, so I’d recommend leaving an access panel and adding a cleanout if possible. Having too much of a pitch can be just as problematic as having too little, but for a shower, it might not make a difference.
I agree, it seems like a reasonable risk since it’s just a shower. Hair can cause some issues, but it’s mostly just water and soap so nothing too serious. It looks like I might need to add some 22.5° Street elbows to adjust the height after cutting the downpipe.
I was just hoping for a longer run to keep the pitch consistent, but adding a foot or so didn’t quite give me the extra inch and a half I need after cutting the downpipe.
Yeah, changing the direction might actually cause more issues than having too much pitch
Thanks a lot!
Hey, if that’s a shower, you might want to consider installing a flat access panel with a clean out in that spot. It will be flush against the ceiling and practically invisible. Trying to add it later will be a real hassle.
It seems like installing a new elbow could give you a few extra inches, but you might still need to add furring to the joists to fit your ceiling in place.
I have space to add an elbow that will be above the joist at its current height. I just need to make sure the routing is correct.
Is loving working with PVC! Good luck to you, it seems like you’re on the right track.
You can definitely run into issues if you increase the slope too much by simply cutting and installing a coupling. This could result in sewer gases entering your bathroom because you would be draining the trap completely dry.
So, how do I know when it’s too much? I might have to deviate slightly from the standard quarter inch pitch. I don’t think it will cause any clogging or suction issues, but it will definitely be more than the recommended pitch. It’s just a shower, so I’m not too worried about debris not draining properly.
Start fresh and do it properly. The previous installer did a sloppy job and the angles are off
Why do you say that?
Yeah, if you use all new parts, you might need a couple of 45-degree fittings to adjust the height. Sometimes when you’re fixing things, you have to redo it.
Where does the trap lead to? If it’s for a sink, you can remove it and replace it with a sink trap.
Forget about it, that resembles a refreshing shower.
Yes, definitely needs a shower.
Take the simpler approach and trim the down tube just sufficiently for the P-trap to pass through the joist. I don’t think it will cause any issues with the P-trap leaking water or sewer gas, but you’ll be able to tell before the ceiling is installed
That seems like the simplest way to proceed, but how can I address the 1 to 2 inch height difference when connecting to the main pipe?
You could get a new P-trap, slip coupling, and a short piece of pipe. Place the new P-trap next to the existing one and mark where you need to cut. After making the cuts, glue in your new P-trap with the short pipe on the outgoing side, then couple it into the pipe you have. The outgoing pipe will pull up enough to achieve your goal.
Haha, major problems
I’m not finding your comment very helpful. Can you clarify or suggest a solution?
I’d consider reducing the drain size to an inch and a half. Using 45 or 22.5 degree bends to make up for the offset. Street fittings would be ideal.
If you set up the p trap like that, you’d be smelling sewage constantly because the trap isn’t retaining water.
Why do you think the P-trap wouldn’t hold water with that setup?
You had it turned sideways in the opposite direction.
It should actually resemble a ‘u’, not a ‘c’.
I believe you may have misunderstood my drawing. I’m demonstrating the placement of the P-trap. Then, I’m outlining the path (as seen from below) to illustrate how I would maneuver the piping after the P-trap to increase the length of the run for proper pitch.
I believe that cutting the downpipe to the necessary length and then adding two 45-degree or 22.5-degree bends will position the pipe at the right height.
If the area below is walled in, add furring strips to the bottom of the joists. I’ve had to do this after kitchen and bathroom renovations because new pipes and traps are larger than the old ones.
What are you thinking of doing?
I’m considering adjusting the layout by adding 22.5 elbows to elevate the level at the Y and replacing the Trap with a new one.
Going against the advice of experts doesn’t seem like the best idea.
If you lift the pipe a bit and adjust the angle, you can use two 45 degree angles to help align the pipe with the drain better. Place the 45s closer to where the current curves are. Hope that makes sense!
I’m definitely going to follow ‘s advice from this post and maybe even go for 22.5°.
Simply add some 2x4s under your headers, and that should give you the necessary inches.
It’s important to keep the ceiling height consistent throughout the room.
Here’s another suggestion I tried recently in a customer’s basement: place the sheetrock boards on the ceiling, cut a small square for the pipe to stick out, and then install an access panel.
Even if you manage to make this flush, I would still suggest installing an access panel and including a cleanout at the bottom of your new P-trap. You’ll appreciate it in the future when you need to clear clogs, especially if it’s for a shower or a sink above.
So, cut out the current trap and then install the new trap at the necessary height. Make sure to angle both pieces of the new trap at 45 degrees and connect it to the existing drain.