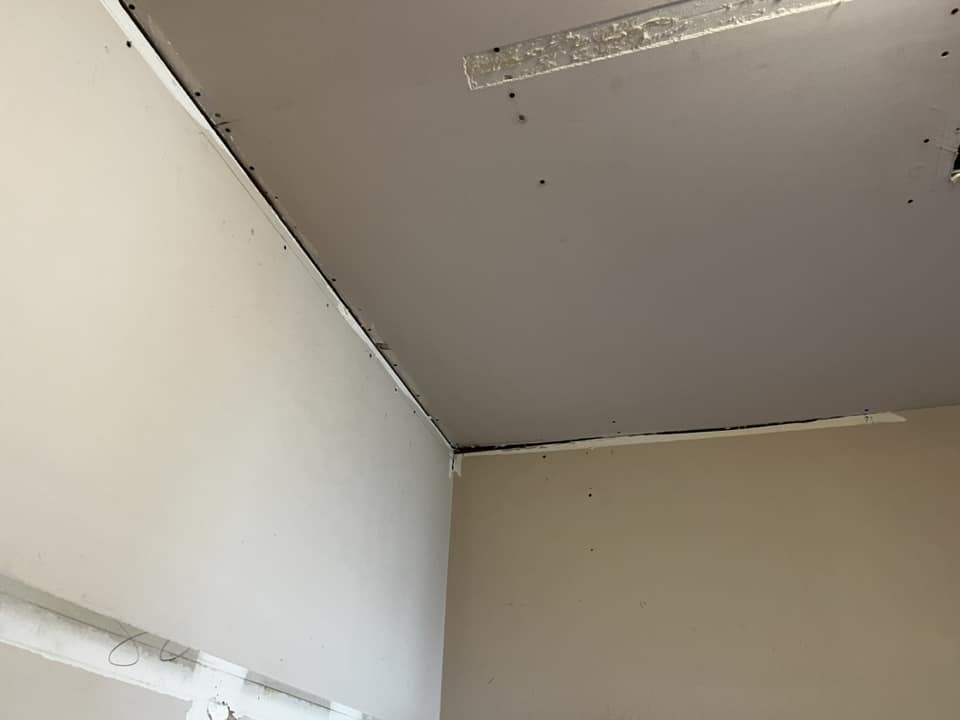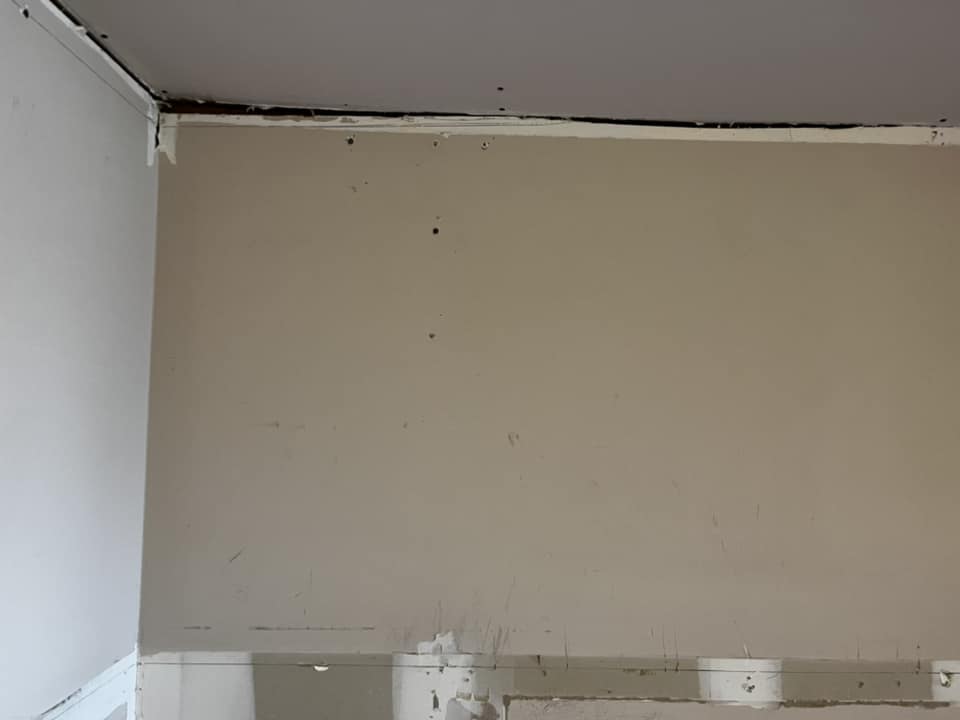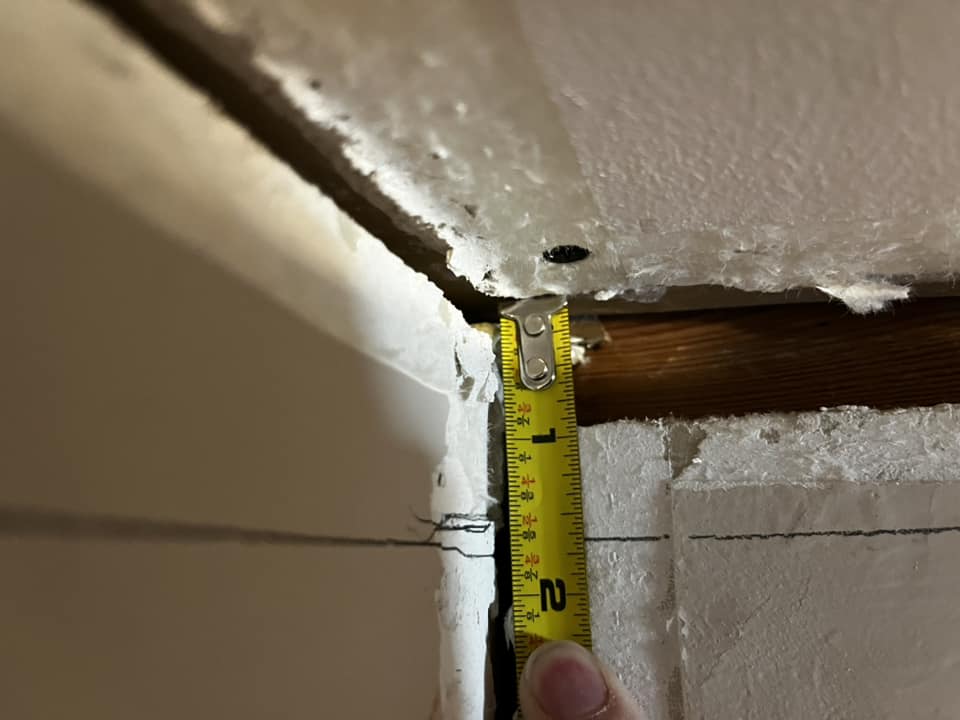How should I fix the warping ceiling corner caused by screwing drywall to a stud that is too far back?
Hey there! So I was fixing up my drywall and ceiling, and I ran into a bit of a snag. One corner had some serious cracks, so without overthinking it, I cut open the crack and screwed the drywall to the stud behind it. But then I realized that the studs on that side were actually more than an inch deeper than the rest, and the ceiling wasn’t even nailed to anything, which is why the cracks happened in the first place. Now, I’ve got a corner of the ceiling that’s warping because the wood is set too far back and I screwed the drywall into it. The horizontal lines in the second photo show where the ceiling should have been if it was level with everything else.
What do you think I should do? I’m thinking the proper way to fix this would be to cut open the ceiling, add a piece of wood to bring the stud down, and then put the drywall back on the new wood. But if I wanted to go for a simpler solution, do you think building up 1.5 inches with mud and fiberfuse would be too much?



Just cover it with mud and tape it flat
Opt for durabond 90, mix and fill the gap, let it dry, then use premix mud and plaster paper for a 3-step repair process.
Simply fill and retape the gap. If you use compound to fill it, the tape may bulge slightly due to settling. It’s a wide gap, so you might need to go over it a few times to level it out, but that’s the best option without turning it into a major project.
Bring down the drywall and attach sister nailers to ensure the drywall aligns with the plaster smoothly. I find myself doing this about 20-30 times a year, especially in homes over 70 years old with plaster walls.
If you’ve got trusses, and if this wall is close to the middle of the building and at a right angle to the trusses, there’s a high chance the trusses are lifting up. This is common in the winter because of the different humidity levels between the top and bottom parts of the trusses. A good builder knows this and doesn’t attach the ceiling drywall too close to those center walls. This way, the drywall can bend a bit instead of cracking. If this sounds like your situation, it’s best to take out those screws and let things move as needed.
Hey , I wanted to mention that this is a townhouse with a flat roof. The room we’re talking about is positioned towards the neighbor on the upper floor. I don’t think there are trusses in this structure, do you agree? Thanks!
Someone who didn’t want to be identified is just making an educated guess with the little information available.
We still need to finish the large crown molding after filling and taping.
Are you planning on adding any trim?
I didn’t have any plans for that. The ceiling will simply have a flat corner.
You could consider using a piece of corner bead along with some joint compound. Check out: https://www.homedepot.com/p/Strait-Flex-2-3-8-in-x-100-ft-Original-Composite-Flexible-Drywall-Corner-Bead-SO-100/311151550 and https://www.homedepot.com/p/USG-Sheetrock-Brand-18-lb-Easy-Sand-90-Lightweight-Setting-Type-Joint-Compound-384211/100321611
Thank you. That was what I was leaning towards. I was uncertain if the layers I needed to create would increase the risk of cracking later on.
Look into it, but I believe that applying a good amount of mud in the crack before adding the corner bead should help bond the two sides.
An alternative approach could be to inject some foam into the gap. Once it sets (the next day), trim the excess and proceed to tape and mud. The foam will provide a good surface for the mud to adhere to.
Sistering seems like a lot of work, how would you tackle it? Using a full 2×4 might be overkill, so should I opt for a 1×4 instead? Appreciate you sharing your expertise!