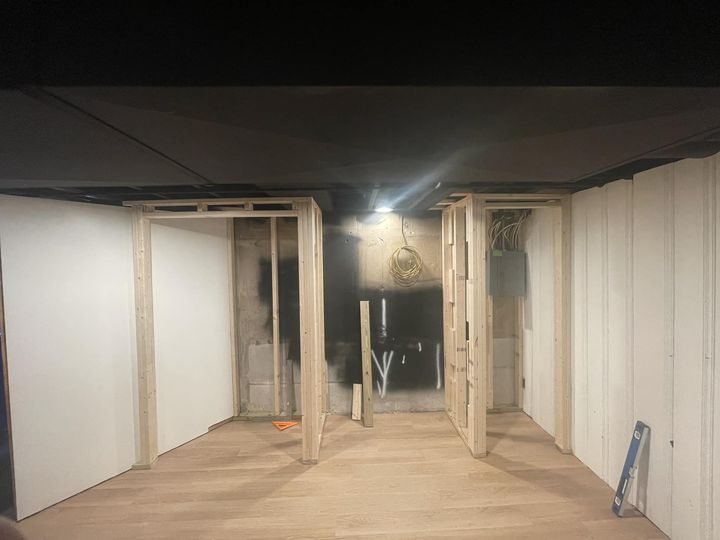How should I address the sloping floor issue when framing my basement closets with hillbilly headers that have different heights on each side?
9 months ago
Last Updated: September 17, 2024
So, I was working on framing up some closets in my basement and I used some makeshift headers. The floor is a bit uneven, sloping from right to left. I thought I’d try putting a level on the header to even things out. Any tips on how to handle this kind of situation? On the right side, the distance from the floor to the header is about 80.75 inches, while on the left side it’s around 81.5 inches (as it’s currently framed).

You did a good job leveling the header. What kind of doors are you planning to put in?
Consider bifold doors
When constructing the frames, cut the 2 jambs to match the level of the header. Install the track, measure each side, leaving space for your flooring. Lay the doors flat, transfer the jamb measurements to both sides, then draw a parallel line between them. Proceed to cut and install the doors.
No doors will be installed at that height. Make sure the headers are level, with the minimum height set at 82″. After that, you can go ahead and use stock doors.
They might be at that height. My initial post was based on memory. I reviewed the door specifications and requirements before framing everything, allowing for 1/4″ drywall.
You’ve followed the correct approach. Aim to keep your door openings as square as possible. Adding doors should work out fine. The floor might look odd underneath, unless you trim the doors to match the slope.
As long as your door fits within the opening, it really doesn’t matter. The only visible area would be the reveal between the door bottom and the floor. While it’s ideal to make it level, ultimately it won’t have a significant impact.
A prehung might be a bit snug for 80 3/4″. But if you’re going with bifolds, it shouldn’t be a problem.
Oh yeah, I might not have those measurements exactly right. I was just going off memory when I put this post together. The height and openings were based on the installation requirements for the doors I’m planning to use, while also considering 1/4” drywall.