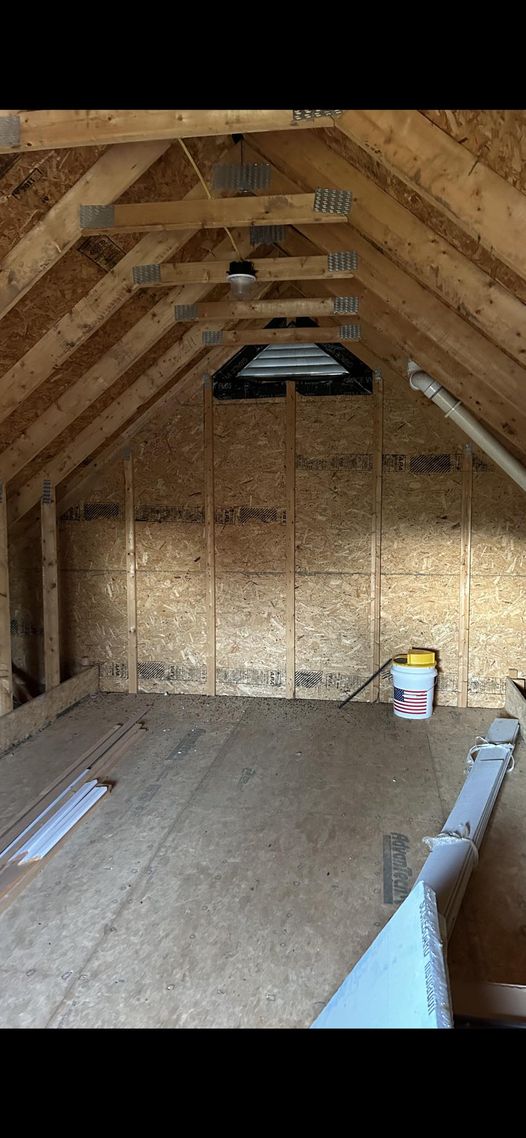How should I address existing vents and add additional ventilation when finishing my attic space?
1 year ago
Last Updated: May 1, 2024
I’m thinking about finishing my attic. Do I need to do anything with the existing vents? And should I consider adding more ventilation?

I just redid my attic – I put in skylights and added a heat pump for better airflow. Can you change your vents into regular windows?
I’m planning on framing and installing a window on that wall, Tim.
Check out this link for some tips and diagrams on attic venting: http://www.dspinspections.com/atticventing.htm
Thinking about insulating? I recommend running ceiling joists below the collar ties and right under the vent, then finishing everything below that level. You might also consider adding an HVAC register and return for proper air circulation if you’re insulating. It all depends on how polished you want the final look to be.
Could you do this? Install vent channels along the rake between the knee wall and the new ceiling. Then proceed to insulate only the ceiling, along the short rake and the knee walls.
Do you think we could lower the ceiling in the last truss bay to accommodate the vent area while keeping the rest of the ceiling higher? It could give the ceiling a unique look, but would that be okay with the client? Do you think it would be just as easy either way?
Do you guys get a lot of snow in your area? It’s important to have insulated roofs properly vented in snowy regions to prevent ice damming issues. You might want to do some research on vented roofs instead of vented attics to learn more.
Finally, someone here who knows how to properly build a truss system for finished space. If you’re thinking about cutting webs and removing parts of typical house trusses, you might want to reconsider.