How have you been managing your kitchen renovation project, and what challenges have you faced along the way?
Hey there! Just wanted to share some pics of my current kitchen project with you all. I actually just bought this house back in September and have been busy working on updating it ever since. So far, I’ve tackled three bedrooms, a bathroom, pantry, and laundry area, but the kitchen has definitely been the biggest undertaking.
Here’s a rundown of some of the things I’ve done:
– Expanded the garage entry door from 30” to 35”
– Removed carpeting
– Secured the subfloor, installed cement board, and tiled the floor
– Upgraded the electrical to include grounding (half the house was ungrounded)
– Installed can lights
– Replaced all the sagging ceiling drywall and added insulation in the attic
– Tore down and replaced all the drywall on the walls
– Installed an upside-down beam in the attic for added support
– Opened up the stairs to the finished basement and doorway to the entryway
– Removed the soffit over the cabinets
– Installed new cabinets
– Swapped out the electric stove for a gas one
I’m sure there are other things I’ve done that I’m forgetting since I started this project two months ago. I still have
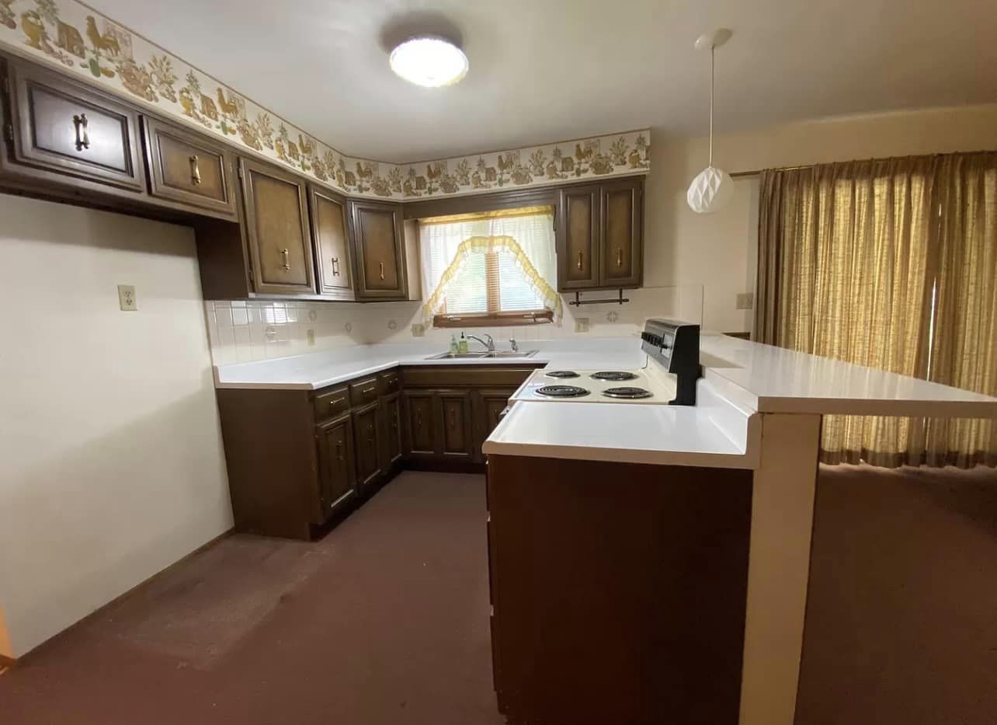
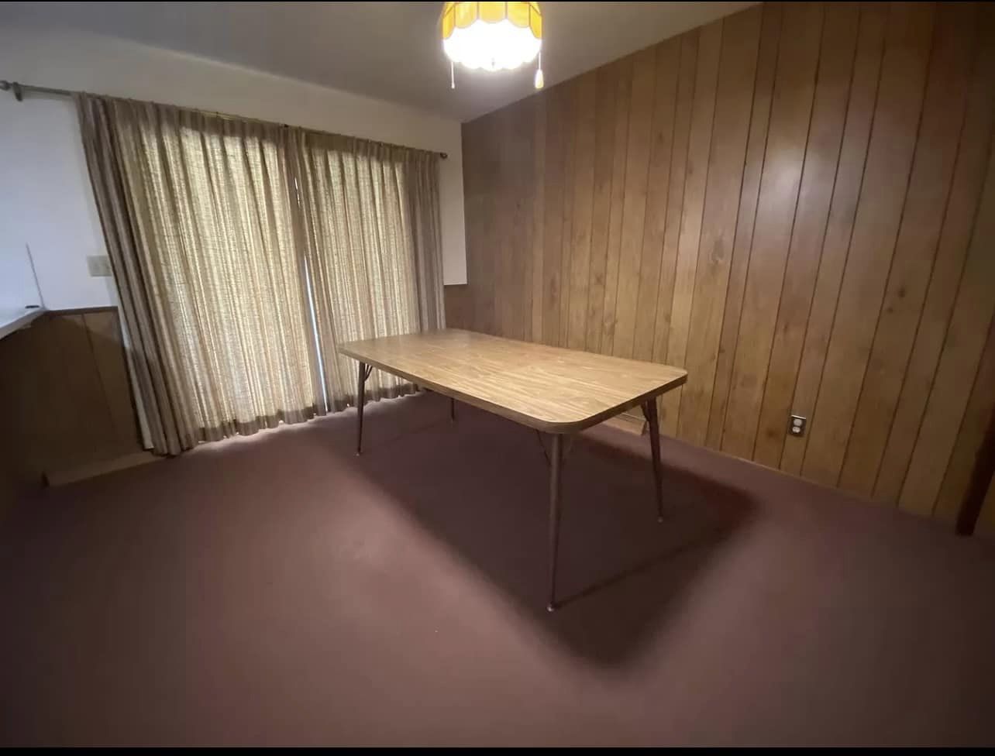
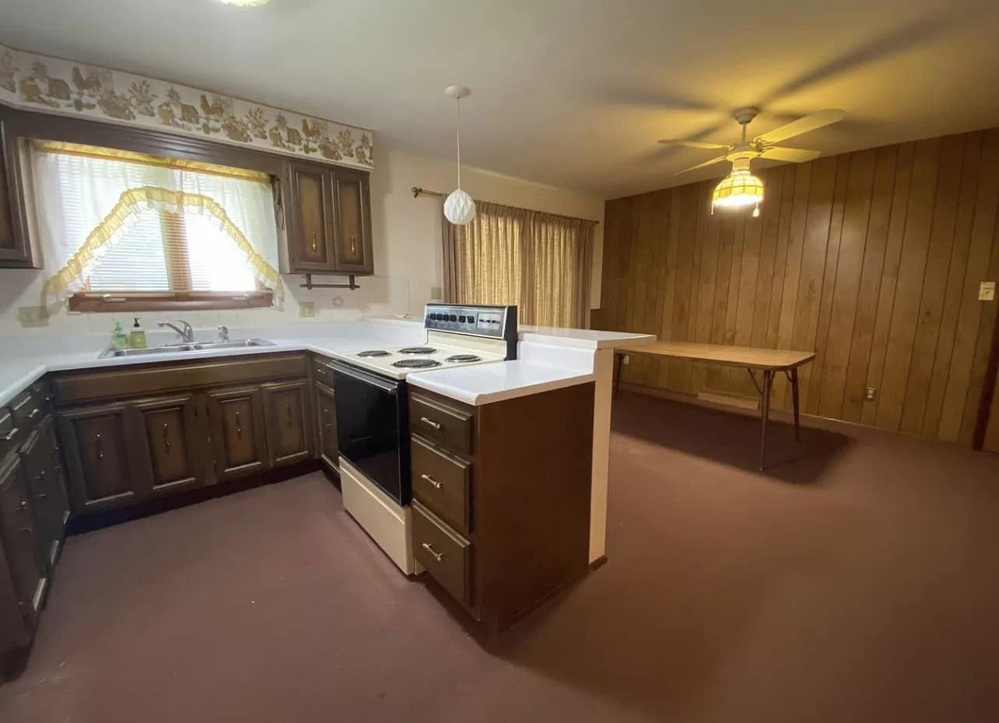
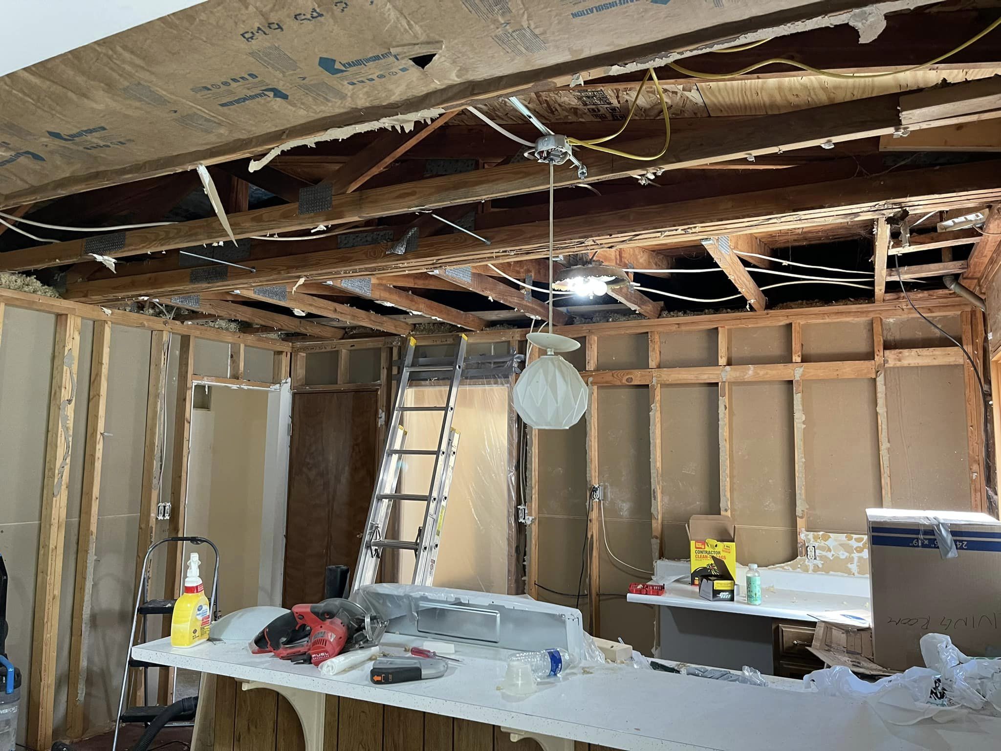
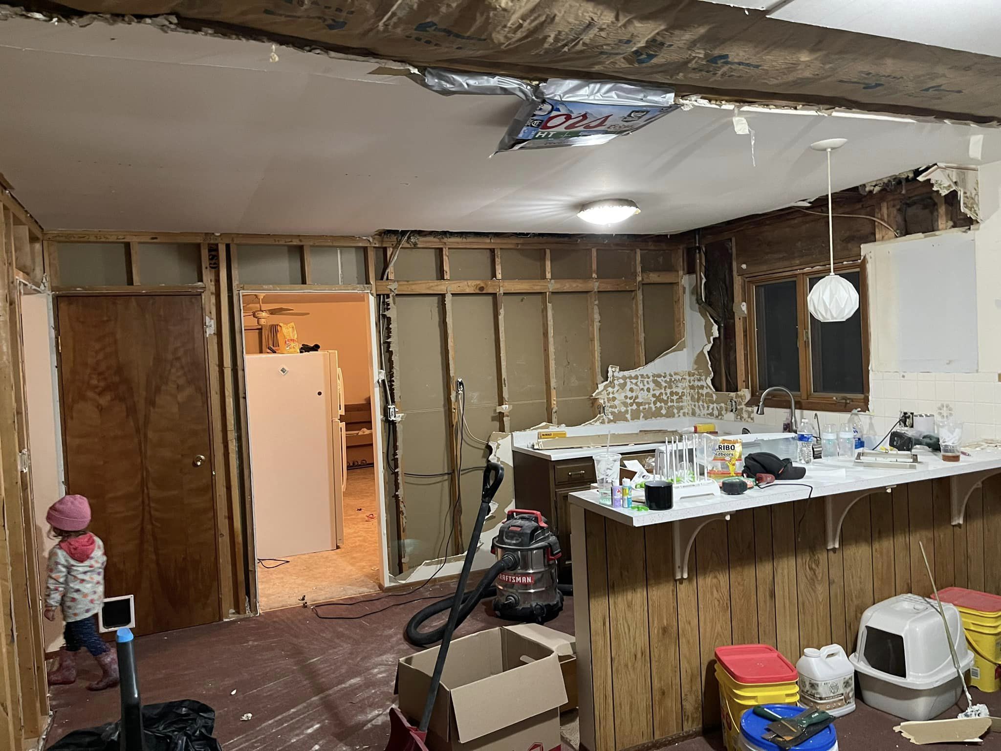
The initial version is awesome 🙁
.
.
.
Just messing with you, it’s really wonderful =)
Such a fantastic makeover!
Great work 👍🙌
Congrats on your job!!
Do you have a different space for a dining table, or are you choosing not to have one? I have a layout like yours and am interested in having a large island
Hey , did you know we have a dining area on the opposite side of that wall where the fridge is located? Also, the island has a breakfast bar overhang.