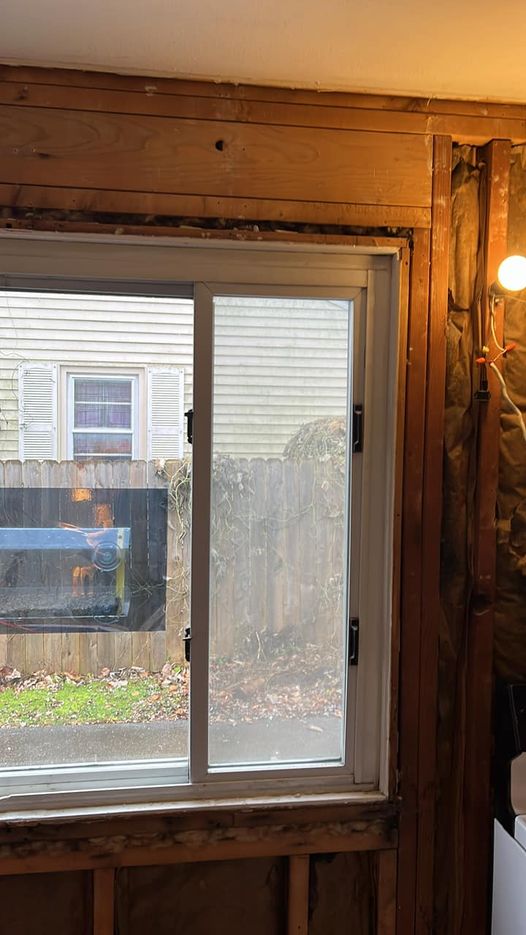How do I properly downsize my kitchen window to a 36 x 36 size, including rough opening dimensions and necessary structural changes?
11 months ago
Last Updated: July 26, 2024
I’m thinking about making my kitchen window smaller. I have a couple of questions about it though. First, if I have a 36 x 36 window, does that mean the actual size is 35.5 x 35.5 and a 36 x 36 rough opening would work? I haven’t bought the window yet, but I need to prepare the opening to fit the new size. Second, to downsize, would I remove the sill, add a jack stud, new sill plate, and then cripple studs in that order? Thanks for your help!

Strength structure is already in place, so just add the framework to accommodate the new window size. No need to overcomplicate things.
Oh yeah, I plan to work with the existing structure. I was just unsure if there were specific requirements for the new framework. I’m thinking of placing the window in the top right corner of the current setup
Usually I include a 2×4 on top to ensure a tight seal with paper and only add framers where necessary, with an extra 3/8 all around for foaming
Thank you so much!
You’ll want approximately a 3/8″-1/2″ gap surrounding your window for foam insulation. For example, a 36×36 window would require a 36-3/4″ x 36-3/4″ rough opening. Adjustments can be made without dismantling the existing frame – simply fill in with the correct thickness material, ensuring it aligns with the exterior sheathing and applying flashing tape over it.
I initially purchased the window through a contractor but now want to handle most of the installation myself. I’m unsure if it’s truly 36 x 36. The 36×36 windows at Home Depot are actually 35.5×35.5. Is this the standard size? If I order a custom 36×36, will it match those dimensions? If I frame for 36 3/4 and it turns out to be 35.5, would that still work? Thanks!
We usually add a quarter inch extra all around, but you’re correct.
I think the windows available at Home Depot come with the rough opening size listed for convenience. When you order replacement windows, the representative usually requests an RO and then subtracts a standard amount set by the manufacturer. You also have the option to specify the exact measurements you prefer.
Hey Chris, all you need is 1/4″ on high-quality new homes. When it comes to renovations, I prefer to go a bit larger to account for the often poor framing I come across.
Hey Erik, it’s possible to install in an old home as well. As long as the framing is done correctly. This is especially important if the hole will be smaller.
Hey there, Marvin’s allowance is precisely 3/8″ all the way around. Right now, I’m working on renovating 62 windows with new construction windows.
Hey, , that’s pure awesomeness!
Hey, , my advice is to not remove the old window until the new one is at home. Remember, measure twice and cut once!
Hey, , if it’s a special order, I suggest waiting until the window arrives to take exact measurements.
To find out what RO is needed, simply contact the window supplier. And if you need to shrink the opening, just reframe it within the current window space. It’s not as complicated as it seems.
You can check the manufacturer’s website for a “cut sheet” that gives you all those details – also known as Product Data or Installation instructions!
Take out the frame first, and then you can measure the size of the window.
Got it!
Simply frame it according to your preferences and provide the window manufacturer with the rough opening size (RO), which is the distance between the jack studs and the sill to the header. Typically, the window will be slightly smaller to allow for a level and plumb installation.
We recommend increasing the size by a quarter of an inch. Aim for a hole of 36 1/4 × 36 1/4. It’s important to create a level hole. When installing windows, achieving a uniform reveal is crucial. If the reveal is consistent, then you’re good to go.
Absolutely, your thoughts are right on the money.