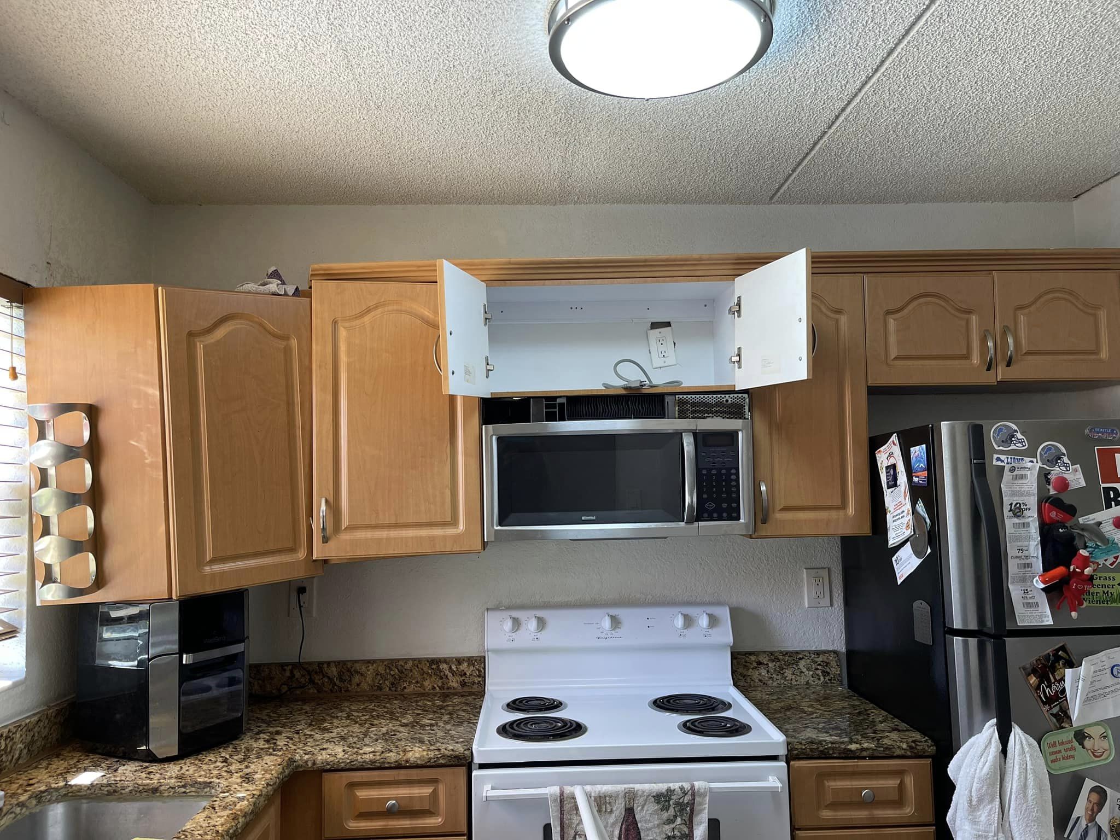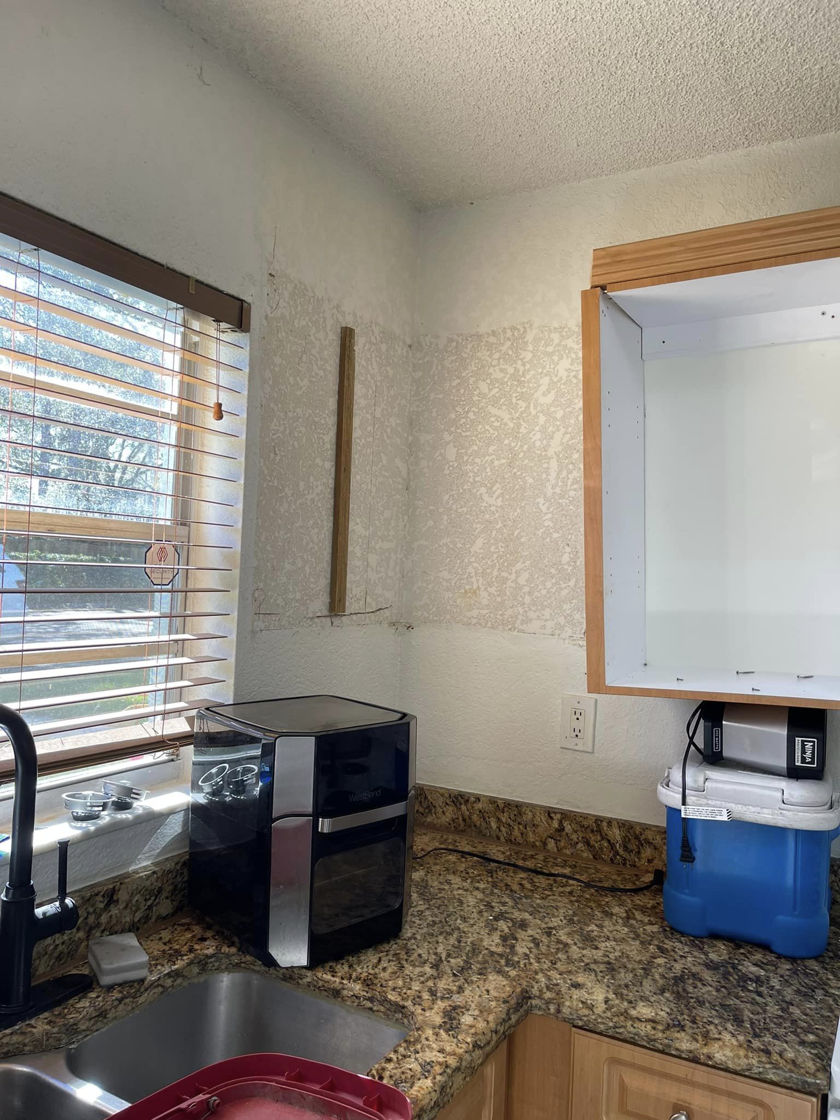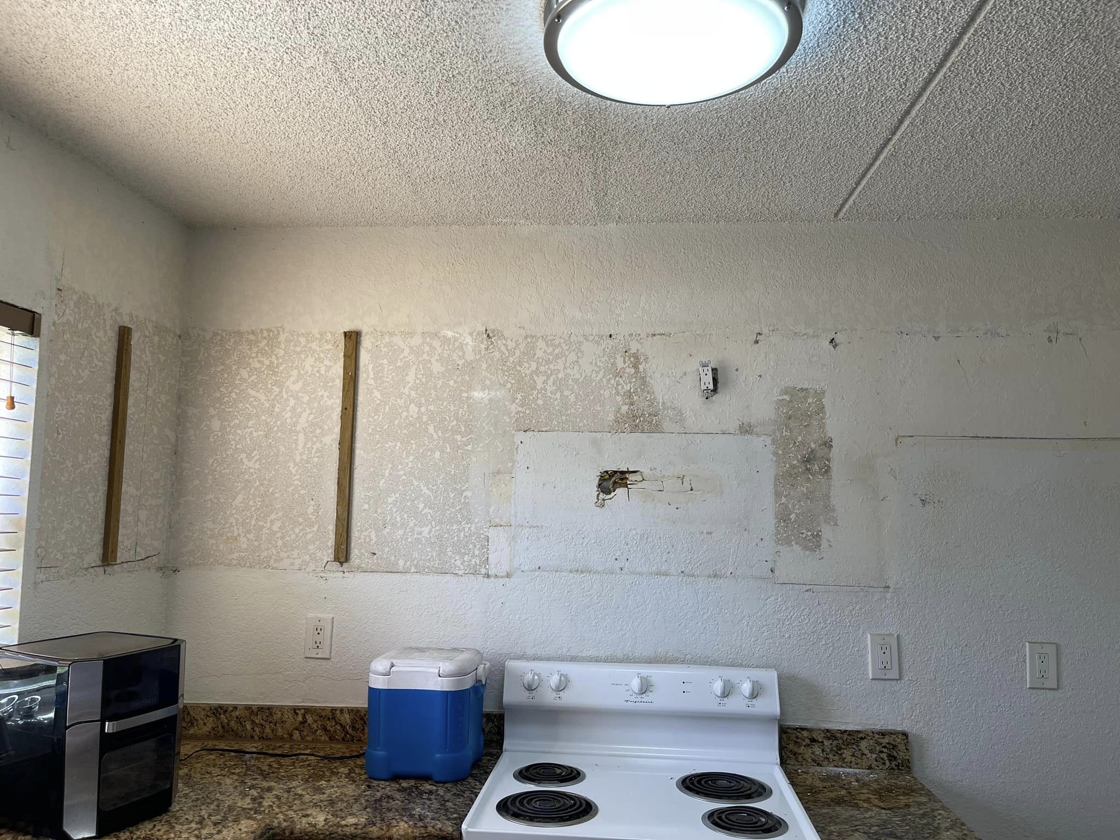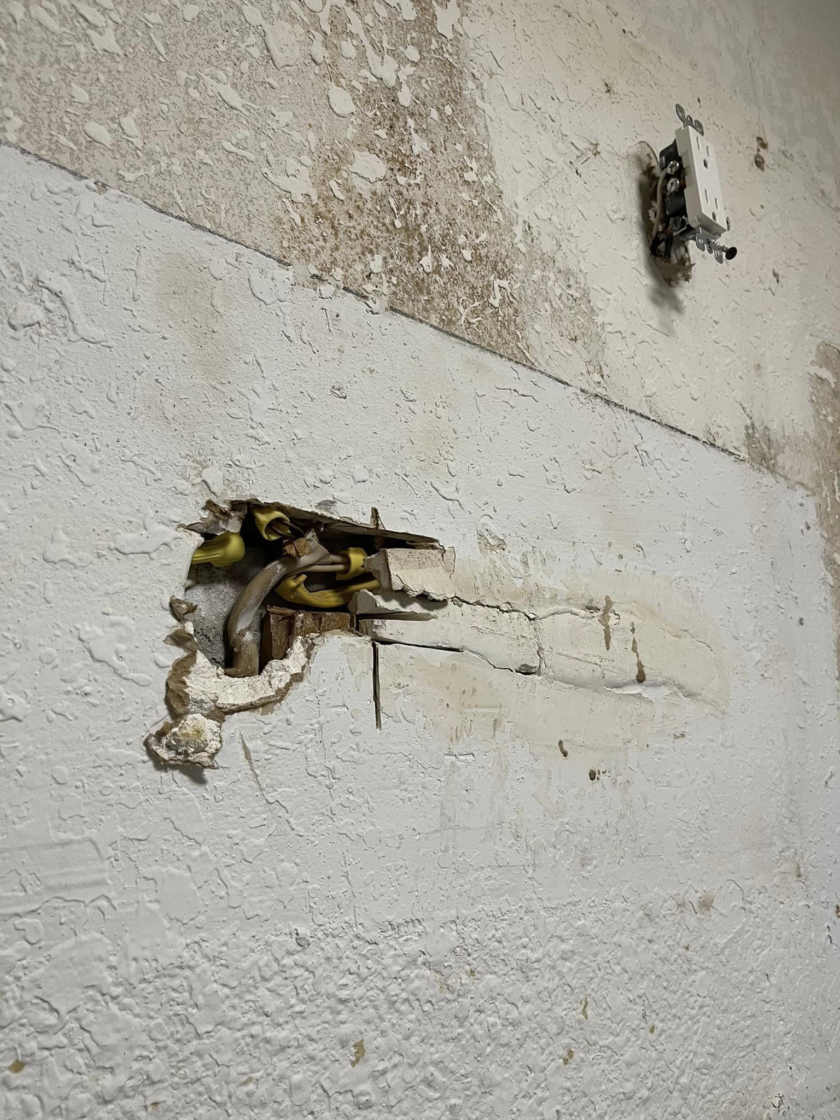How can we safely repair the hole with exposed wires in our money pit of a kitchen before New Year’s Eve?
1 year ago
Last Updated: April 26, 2024
I’m getting really fed up with our never-ending money pit. 😑 Just yesterday, on December 30th, the cabinet on the end wall decided to give up and fall off. Luckily, our air fryer came to the rescue and saved all my dishes! We were finally able to take down all the cabinets this past weekend. Now we’re left with a hole full of wires – any ideas on how to fix it? And don’t worry, we’ll definitely be boxing in that dangerous outlet that’s a fire hazard.




I would usually begin by carefully cutting around the area to make it as square as I can and tidy up that messy part. That’s how I handle drywall, but I think plaster is similar, right?
Hey , that’s actually drywall. The textured finish was sprayed directly onto it. So should I cut out a square, tidy up the electrical work, and then patch it up with a new layer of drywall?
You’re not supposed to cover up an electrical box, or leave improperly spliced wires exposed like this. To do it properly, you might have to strip it down to the studs, consider upgrading the wiring, rearrange the kitchen layout if needed, and make it your own.
I think it would be a good idea to address what’s going on behind there first, maybe even removing or replacing the power source. It’s hard to tell how serious the issue is until you take a closer look.
Suggest cutting an opening in the back of the cabinet to install a box in the wall. Then just cover it with a blank panel, instead of hiding it behind the cabinet. Not the best solution and might still not meet code, but at least it’s not a hidden splice. Maybe they can’t afford a complete redo.
That hole is actually behind the microwave, not in a cabinet. The previous owner must’ve relocated an outlet when they installed the microwave.
My bad. Looks like they might need an electrician based on their expertise. Hopefully there’s space underneath this floor for the electrician to easily run the wire up to the microwave outlet. Assuming the open splice goes to the microwave outlet next. If it goes elsewhere first, or if there’s too much blocking in the wall, it’s gonna be a pain.
I strongly suggest reaching out to an electrician
It seems like that’s our only choice here, huh? 😩
There seems to be a problem with the blocking used to secure the cabinets to the wall, it appears to be missing. Typically, this is done during the initial framing stage. Can you clarify if this is a standalone house or a condo? The ceiling joint gives the impression of a precast concrete ceiling, commonly seen in multi-level condos. Quite a few uncertainties.
Let me tell you, we have had quite the experience with this place. We purchased it back in October of 2022 and since then, we’ve had to replace the HVAC system because of the Florida heat, the water heater because it broke, and even the washing machine which coincidentally broke when the air conditioning went out. If you look up my name in this group, you’ll see that we even had to swap out the sink because it was originally installed backwards. I could go on and on, I might even write a book about it. I’m actually considering speaking with a lawyer because our inspector dropped the ball and the seller didn’t disclose everything. You’re right, the ceiling, floors, and walls are all concrete. It’s technically considered masonry. They did separate the drywall from the concrete somehow, but we’re still unsure about the wooden planks. When we removed the cabinets, they weren’t even attached to them. We’ve pretty much exhausted our budget after dealing with all these major issues last year, but it seems like hiring an electrician might be our best bet.
Oh, I completely forgot to mention that it’s a 2-story condo/townhouse.
Isn’t the condo association responsible for any of this?
Unfortunately, they don’t cover anything inside. Just the exterior. 😑
Mary, what a disaster. Maybe reconsider that lawyer. So many things seem off, from the inspection to the realtor. I wish I could offer more assistance. Once the electrician finishes, you’ll need to use concrete anchors to properly rehang the cabinets or find out what they used to fur the wall for the drywall. Whatever they used doesn’t seem strong enough to hold the cabinets. Sink installed backwards?? Definitely reach out to the lawyer and gather all your documentation and photos, photos, photos.
I revisited your profile and checked out the sink problem. Were you able to solve the issue with the tub faucet? Mine has the 2 handle version.
We managed to fix the sink and redo all the plumbing shut-offs, including repairing the diagonal hole. The tub is still a puzzle for me. It’s not leaking as much as before, so I’m putting that issue on hold for now. I don’t think I’m ready to tackle the kitchen and bathtub repairs just yet 🤪😂
To start, turn off the water to the fixture, take off the handle, unscrew the round nut holding the trim cover, remove the cover, and inside you’ll find a large nut. Use a deep well socket to loosen it by turning left, then unscrew the assembly. Look for a small screw at the back end holding a cone-shaped washer. You can find this washer at any hardware store in the sink parts section. Replace the washer, put everything back together, and it should work fine. While you have the assembly out, you can also smooth down the brass where the rubber washer sits using a special tool you can find at the hardware store. If this seems too complicated, you might need a plumber’s help. Here’s the faucet seat tool:
That’s so helpful, I really appreciate it! 😊
Make sure to never cover electrical connections – they need to be enclosed in a box with an access cover.
Give an Electrician a call
Sounds like you purchased a home that needs some fixing up, especially with the quick patch job on the lips. I would suggest hiring an electrician and preparing for a complete rewiring. It seems like the previous work was done by someone inexperienced. The positive aspect is that the wiring doesn’t appear to be very old, but it may be overloaded on certain circuits.
It appears the issue might originate from below (basement?). Move the stove out, locate the original cable, and install a junction box behind the stove. This can be discreetly positioned and allow for a legal junction box a few feet above the floor. Proceed by running a new Romex line up the wall to the microwave/hood area.
A number of issues are present in this situation. Firstly, the cabinets were not installed properly. Secondly, the wiring is a potential fire hazard as it cannot be concealed within the wall. The incorrect addition of the microwave outlet requires a proper junction box with a suitable cover to address the open splice buried within the wall. Ensure the electrical work is up to code, locate and secure the cabinets into every stud in the wall, and you should be on the right track.
Consider installing a junction box. The top outlet might not be necessary and could potentially be removed
I’m sorry you’re dealing with this, but it can be fixed. You’ll have to take down some drywall around the wiring to investigate. Chances are, they connected to the hood wiring to install the microwave outlet. You might want to remove it altogether. Electricians usually charge around $180 just to take a look. You can definitely do this yourself. I wish I was closer to help out. I’m actually over on the East Coast in Brevard County, Florida.
Wow those wires are a complete mess with no junction box spliced in – that’s pretty wild
Do you have cinderblock walls? I usually recommend using 2.5 inch concrete screws to secure cabinets on exterior walls.
My bad, they actually measure 2.75 inches. Also, make sure to opt for the hex head screws for a simpler installation process. The package should come with a drill bit included. Just ensure you have a hammer drill to penetrate the concrete smoothly.
Adding on to your great advice, . This house most likely has furring strips, so the “studs” you may come across won’t be sufficient, which is why things fell apart.
We tackled this same issue in our 1940s house. Having the right tools definitely makes these tasks easier.
Hey , just wanted to reiterate that there are no studs here, only three-quarter inch furring strips. That’s why I suggested using concrete screws that can go all the way through.
I just wanted to follow up since we are getting closer to installing our cabinets. Can you clarify the difference between furring strips and studs? Do we need to remove the drywall and start fresh? I’m a bit confused about the level of detail needed considering there are no studs behind the drywall 😬
Furring strips are first attached to your cinderblock walls before drywall is added on top. This creates a three-quarter inch gap between the drywall and the exterior cinderblock wall. No need to remove anything when hanging new cabinets. Use a blue tap con concrete screw to securely anchor the cabinets. I recommend using 2.5 inch tap con screws with hex heads to avoid stripping. If you have any questions, feel free to reach out!
You’ll want to have a hammer drill ready to use with this drillbit when working with concrete. Also, make sure you have a quarter inch hex socket that can be attached to your drill for securing your cabinets to the wall.
No content
I really appreciate your explanation! It has clarified things for me! 😊
No worries at all. I’m happy I could assist you. If you have any more questions, feel free to contact me.
Take a closer look behind your drywall. Notice the small pieces of wood attached to the cinderblock? It’s possible that the previous cabinet installer only used short screws that didn’t go deep enough. Make sure your concrete screws go through the cabinet, drywall, and into the cinderblock for proper security.
In this photo of my cabinets, consider using white screws with torques heads. Typically, I use three screws at the top, two at the bottom, and maybe one in the middle depending on the size of the cabinet.
Make sure to drill pilot holes in the cabinets before attempting to lift them and using the hammer drill.
Nice, I have the same air fryer. It’s good to hear that it’s well-made.
Two upper cabinets fell off the wall, damaging the countertop and smashing all my dishes. It was a terrible sound. I suggest checking the studs before hanging anything heavy. We had to install a board for the new cabinets. Ours fell apart due to poor quality materials, not from coming off the wall.
It looks like there’s a splice inside the wall. You should definitely call an electrician to take a look. They may need to cut in a junction box, run a new line, or eliminate the splice altogether. It’s definitely worth having a professional handle it to prevent any fire hazards.
Replace it with a pre-assembled one from Lowe’s.
There are a lot of smart people commenting here, so I thought I’d ask instead of making a new post 😂 Any idea what this thick cardboard material is that we’re removing? We need to patch up some drywall underneath and then put it back to keep the drywall safe. The electrician is coming on March 27th 😁