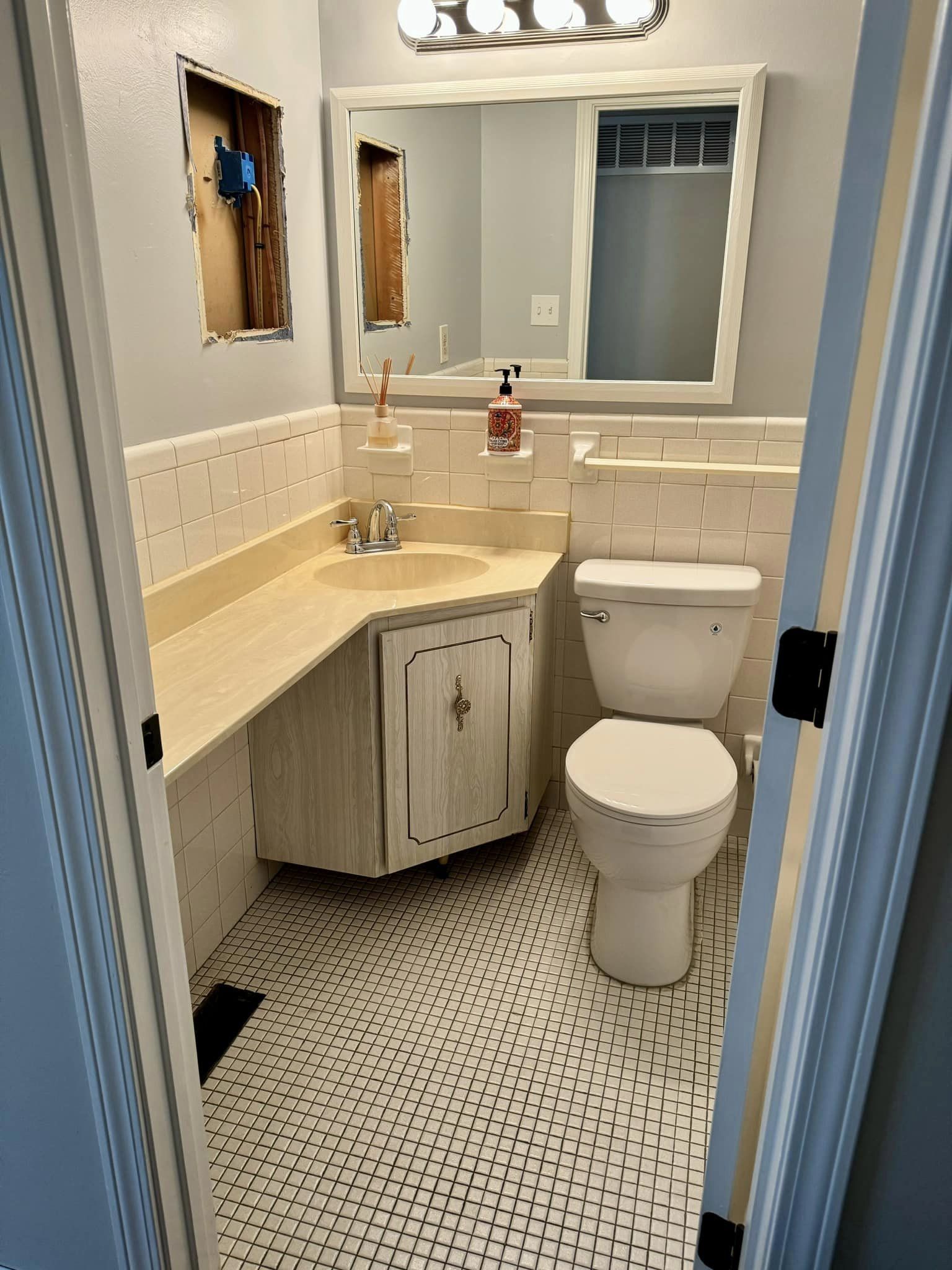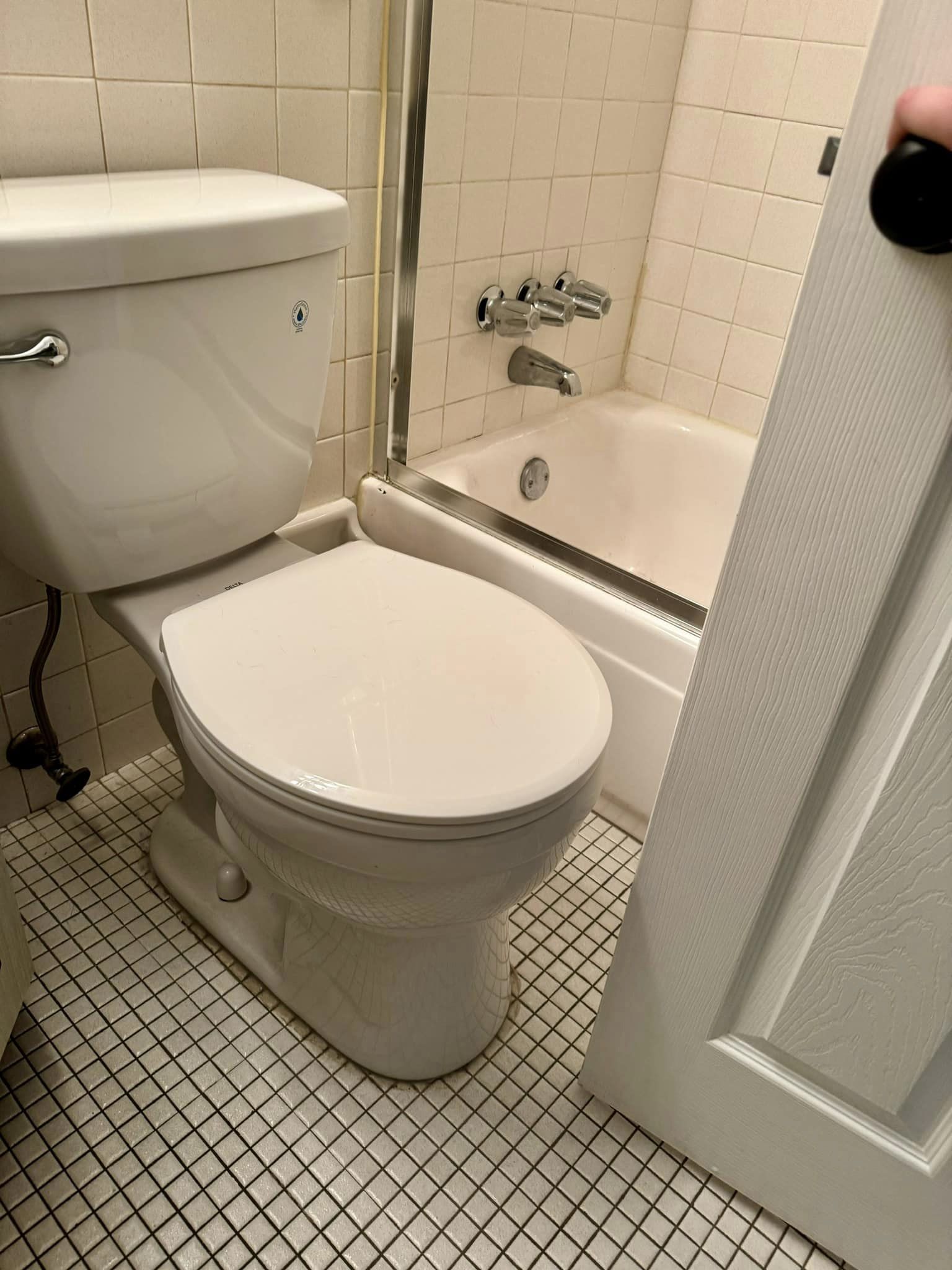How can we efficiently maximize the limited space in our guest bathroom to achieve a complete gut and remodel?
9 months ago
Last Updated: October 3, 2024
Hi there! Any thoughts on how we can make the most of this space? We’re thinking about doing a total overhaul of our guest bathroom, but we’re dealing with limited room and the current setup isn’t quite working for us. Any suggestions would be greatly appreciated!


Do you know the square footage of this space?
Mentioned it’s 75 square feet.
I think taking out the sink from the corner setup would be a good idea. Are you planning to use the tub or just the shower? If it’s just the shower, it would make the space more open by getting rid of the step up into the tub. You should also check out the free layout tool on the Menards website! I found it really helpful when planning out our laundry room.
If you require assistance, Straightline Construction and Granite specializes in all remodeling projects and granite countertops.
Try changing the bathroom door to swing outward instead of inward. This way, you might be able to relocate the sink. Consider the presence of a basement and a finished ceiling when deciding whether to move the toilet too.
I was actually thinking the same thing, .
I’d suggest placing a small vanity sink and toilet on the wall to the left. It will create a more spacious walkway down the middle.
That vanity really takes up a lot of room. The door should open in the opposite direction. I’d swap the tub for a shower – with 75 square feet, you could fit both. I’d place the vanity on the left, tub on the back left, shower on the right, and the toilet behind the current door on the right. Personally, I’d choose a larger shower as my tub just gathers dust and occupies space.
Hey there! I’m a Kitchen and Bath Designer. 🙂 Bathrooms have a lot of codes for clearances and safety concerns, making them pricey to renovate. Moving plumbing only adds to the cost. However, there are many more options available if you’re willing to invest! Always start by measuring the room and creating a scale diagram showing plumbing centers, electrical outlets, and other important factors. Then, you can use graph paper and tracing paper to experiment with different layouts. Remember to consider the required clearances! Check out this helpful booklet for more information: https://newcreationsaustin.com/wp-content/uploads/2019/05/nkba-planning-guidelines.pdf Alternatively, you can collaborate with a seasoned kitchen and bath designer. 🙂 Best of luck!
Said it perfectly!
Yes, I agree. Hiring a designer for space planning can lead to a better overall result.
For me, it’s an easy decision. I’d relocate the toilet to the sink area, install a proper vanity and sink in the open space under the counter, and adjust the heater vent or create one in the cabinet base.
What if we turn the toilet 90° and place it where the sink is, then move the sink closer to the door?
Had the same idea I did! How about a smaller vanity cabinet, with the sink and cabinet on the left closer to the door, and shifting the mirror above the sink? Turn the toilet 90° and change the shower to a stall shower.
Let’s switch the tub/shower combo for a walk-in shower only to maximize space.
I might move the sink over to where the floor register is located.
The main issue here seems to be the door — perhaps we could change it to an outswing or a pocket door. This would allow us to relocate the sink to the left wall. If there’s a basement, I’d also suggest moving the toilet to the left wall. Some have suggested switching the tub to a shower, but that could end up being pricier and require a more skilled tiler than simply replacing the tub.
Hey everyone, just wanted to express my gratitude for all the feedback! I’ll keep you posted once we have a final plan ready, along with some pictures to share 🙂
I’m thinking about installing a wall-hung toilet to save some space. Do you think we could make the sink narrower to fit along the left wall and have storage underneath? Also, considering a pocket door for the entryway. This setup reminds me a lot of my old bathroom. I might borrow some space from the room next to the bathroom, like I did before.
Thinking about sticking with the bathtub or switching to a shower? Another idea is to relocate the register to where the sink and vanity are currently, and install a new sink and vanity in its place. This will require moving the sink plumbing, duct work, and wiring for a light fixture. Maybe consider a wall mount or pedestal sink? You’ll end up with more space at both the sink and the toilet. The advantage of doing a complete renovation is that this task will be simpler to complete.