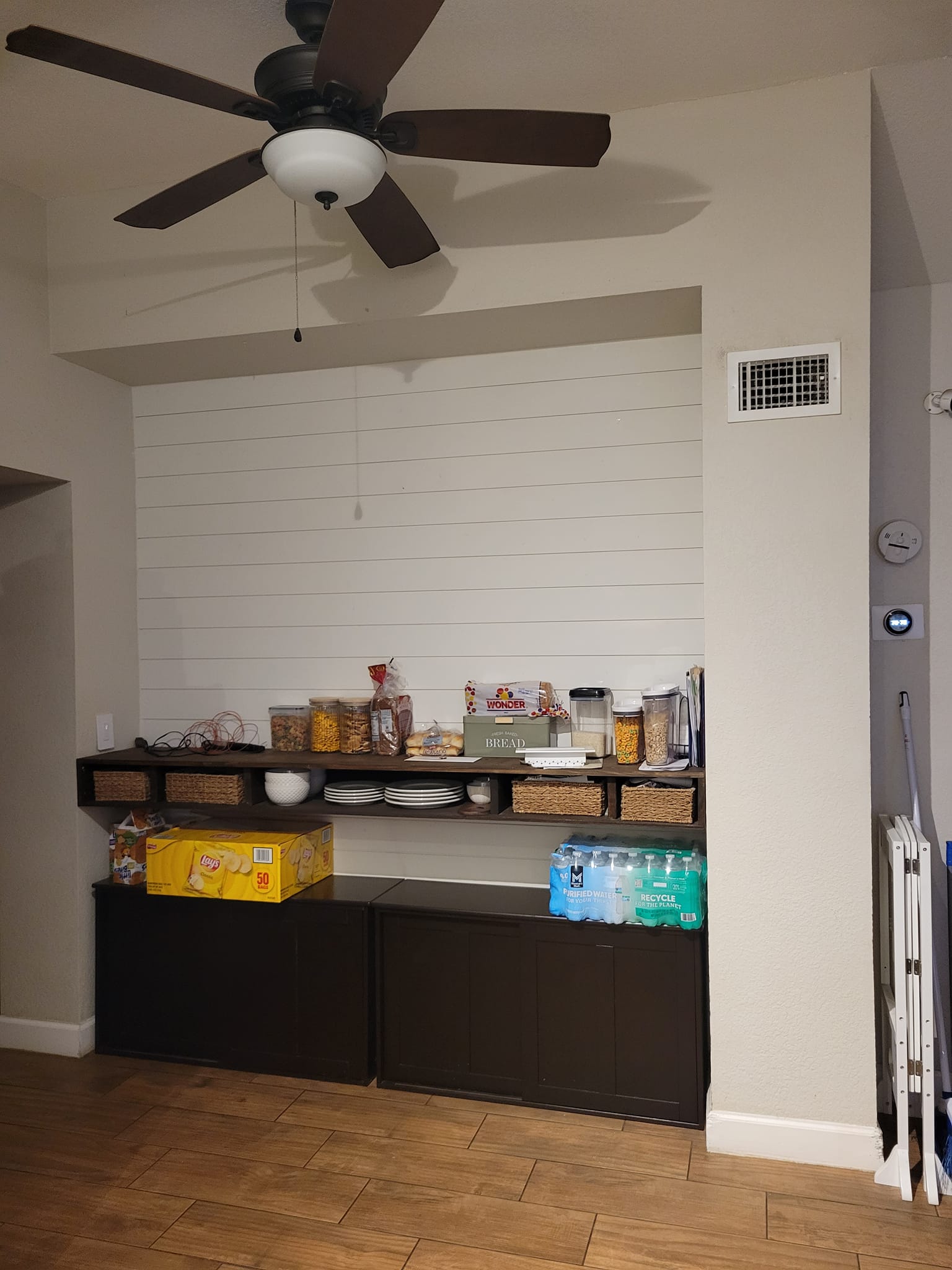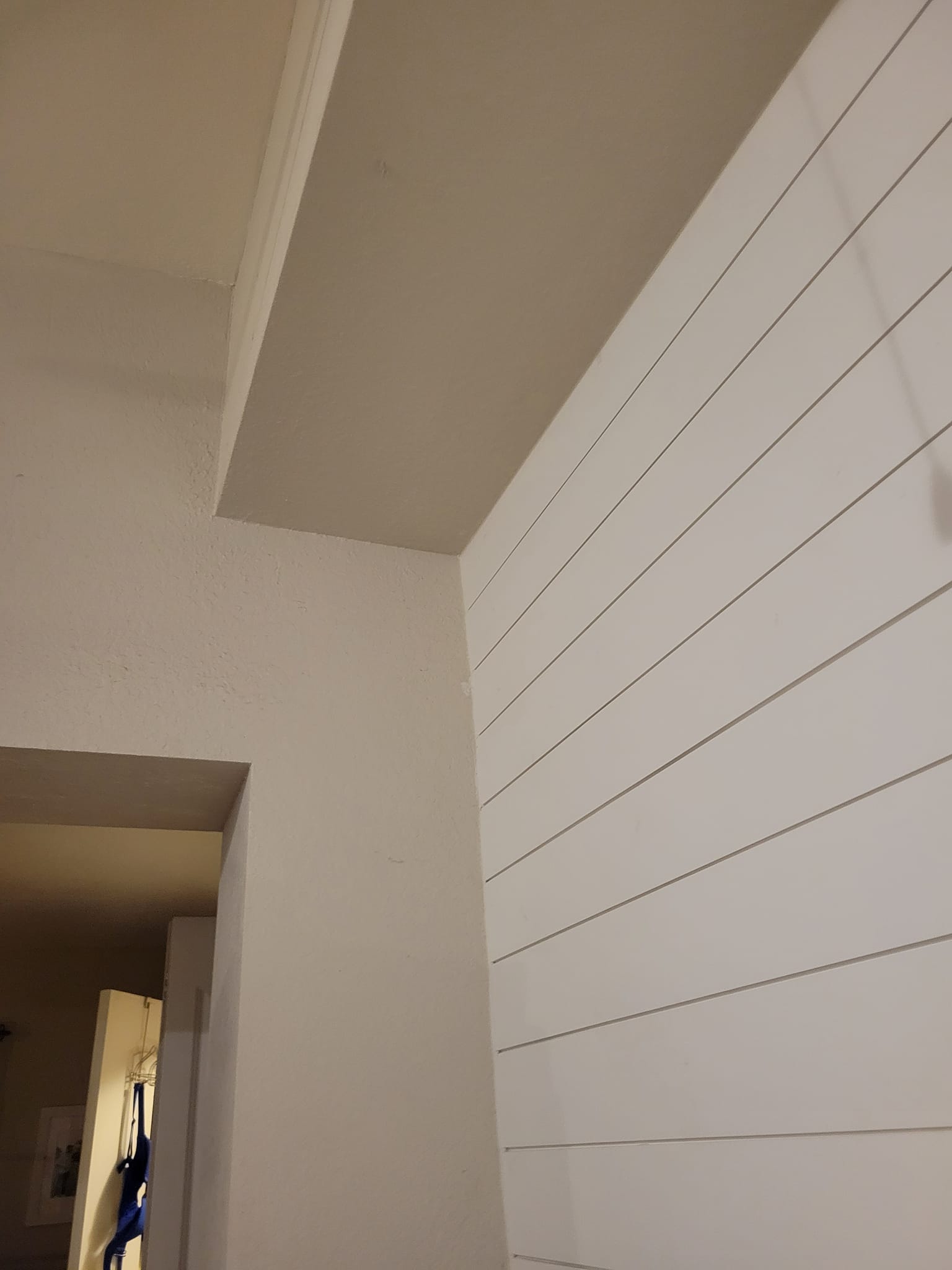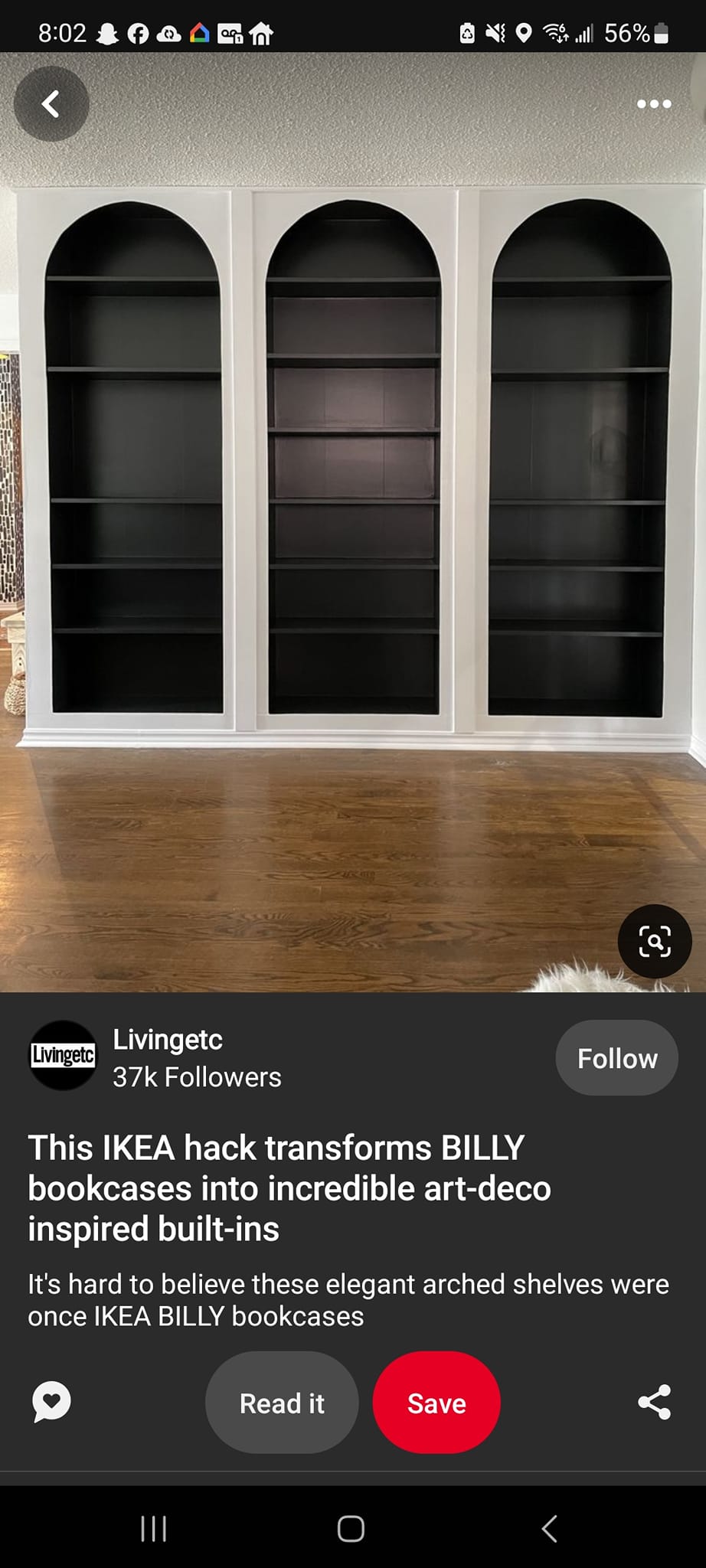How can I transform a nook area into a reach-in pantry given the differences in measurements and angles, and the presence of an AC duct?
8 months ago
Last Updated: October 24, 2024
I’m thinking of turning this little nook into a pantry, but I’m running into some challenges. The angles and measurements are all over the place. On the left, it’s 14 inches deep, but on the right, it’s 16.5 inches. The height from bottom to top of the wall varies too. Plus, our AC duct sticks out 16.5 inches, making it protrude more than the left wall (check out picture 2). My goal is to have the pantry completely flush with the wall, but that’s going to require some special cuts and maybe extending the left wall a bit. I’m planning on using arched doors instead of open shelving. Any tips or advice on how to tackle this project would be greatly appreciated!



Construct the pantries with a slim depth, and filler strips will handle the remaining details.
Won’t the top wall protrude further past the pantry?? It seems like there’s at least a 2 inch difference.
Yeah, unless you prefer it all to be flush, in which case you might need to adjust the door opening a bit to accommodate that. Moving on to the next room!
Yeah I’m leaning towards that option. It’s a 4ft door opening so there’s more than enough room
That sounds like the ideal solution, and there’s definitely plenty of space
Not a fan of barn doors? I feel like that would address certain issues.
Haha that would definitely simplify things but it’s just not my jam
They can also have a contemporary look. For example, frosted glass. It’s all about how they are hung and slide, which is why they are called that.