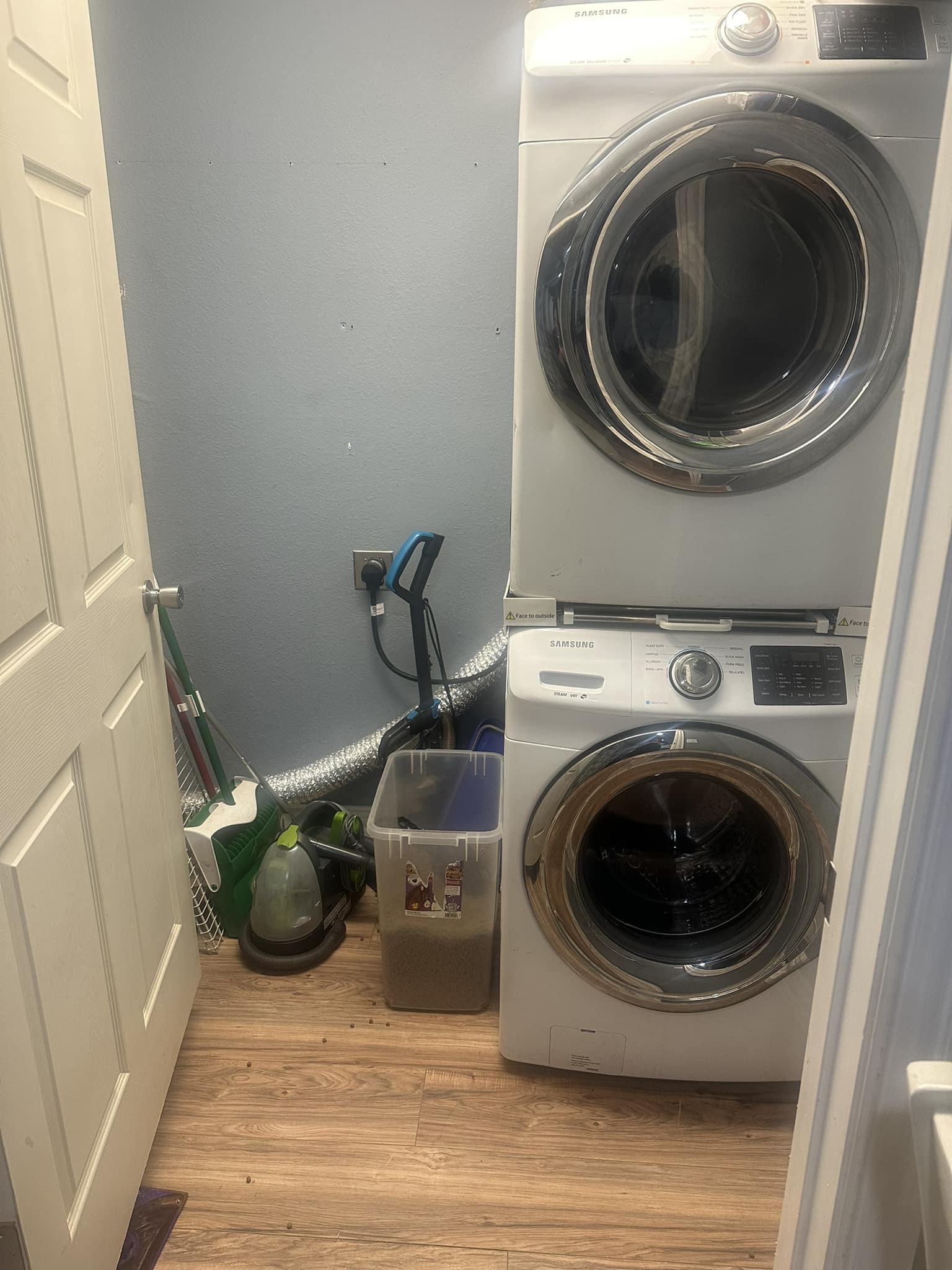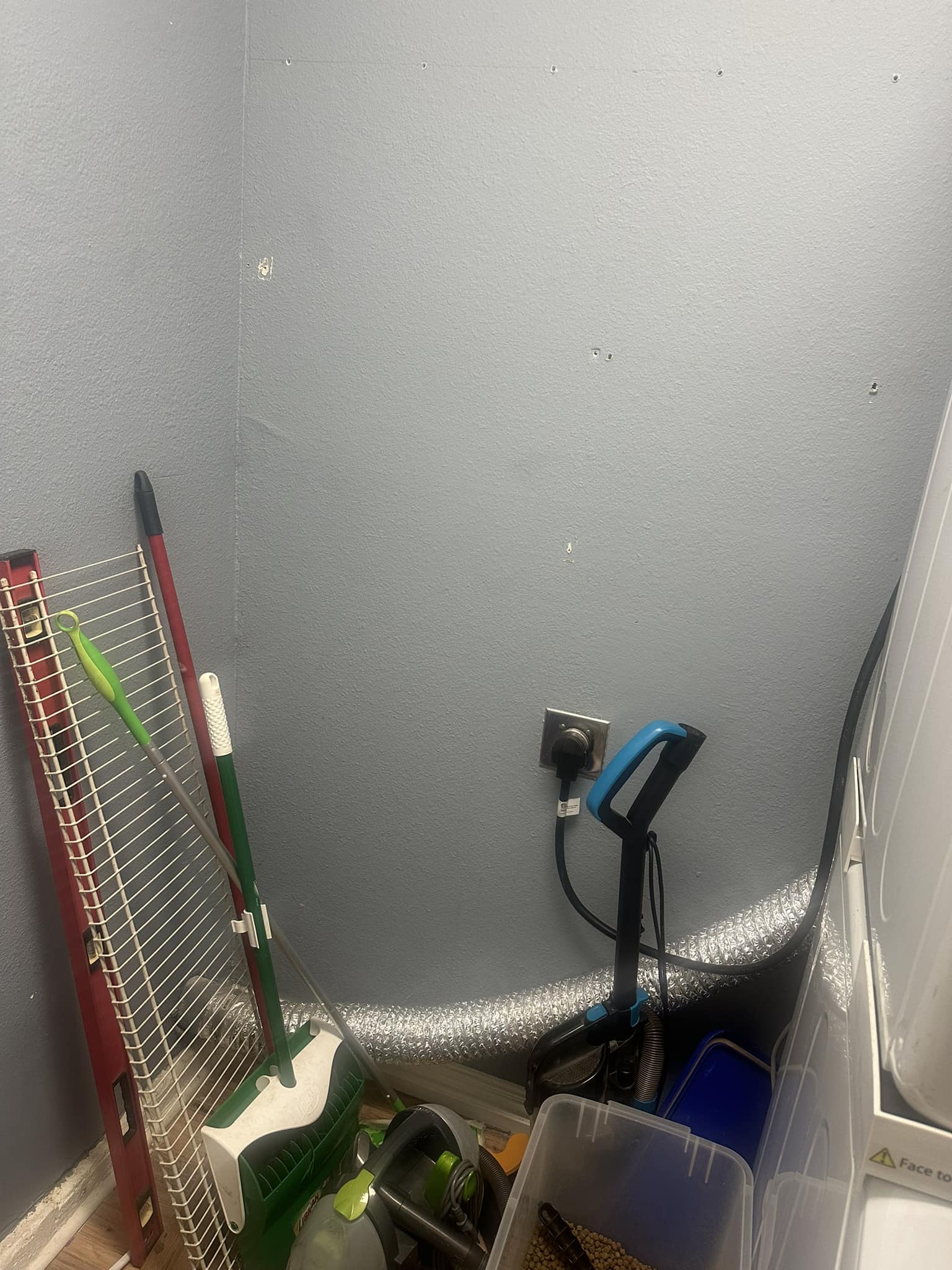How can I redesign my laundry room to accommodate a new dryer hose and cabinets while ensuring proper ventilation and accessibility?
9 months ago
Last Updated: September 8, 2024
We’re in the process of renovating our laundry room and could use some suggestions for the dryer hose. We’re planning on putting in cabinets, and the wall on the left side leads outside, so we want to make sure the vent is easily reachable. The water and drain for the washer are on the right side, and we’re a bit stumped on how to tackle this setup. Any thoughts or advice would be greatly appreciated!


Consider placing the dryer on the floor. You could opt for an outswing door, a barn door on the outside, or a bi-fold door – it depends on the look you prefer and it will create more space inside. This will also leave you with cabinet space above.
Yeah, that inward swinging door does seem like an issue.
When the dryer is done, the door will swing out. If we place the dryer on the floor, we won’t have any space. However, if we stack it, we can create space on the left for shelving all the way back, as well as cabinets and shelving to the left of the dryer. We need the pantry space because the kitchen is small. We can’t have a barn door or pocket door because it’s right next to another door about 2 feet away on the left. But having the door swing out shouldn’t be a problem.
Do you happen to have any photos of the space behind the door? The current setup with cabinets seems to waste space and looks a bit odd with them hovering. Share a picture, and maybe I can get a better grasp of the interior layout.
The wall is around 24 inches from the door frame, so I plan to add shelving from that wall extending to where I’ll place a cabinet next to the washer and dryer. This way, I’ll have some ‘pantry’ space. I’m currently at work but can take a picture later on.
Hey, here’s what I think could make it look even better. Keep the cabinets down but raise them slightly for storage underneath. You can still have cabinets above, and if you turn the corner cabinet into a proper corner one, you can use the side for shelves. This way, you can mount pantry shelving too. With 24 inches, you could have wide shelves behind the door and still have floor space for laundry bins and under-cabinet storage. Once you send the picture, I’ll get a better idea.
Create holes in the cabinet side walls to pass the hose through. This may result in some loss of shelf space at the back, but it will keep the hose out of sight.
We should create a slim false cabinet behind the new cabinets you’re putting in. Connect it to the wall and the new cabinets. The dryer line will go through the false cabinet and exit from the side. The countertop you’re getting will cover the actual cabinets, and the top of the thin false cabinet will be just below the backsplash. You can turn that into a thin shelf. It’s best to use real metal piping for the dryer exhaust, not the flexible metal kind.
Do you know how I can clean it?
Put up cabinets, but make sure to create a cut out for the dryer vent. Position them closely against the dryer and walls so that it remains hidden from view. Despite being hidden, you can still access it through the cabinet, similar to how your disposal is under the sink.
Let’s drill a new hole next to the dryer, about 4 feet off the ground, and use a shorter hose.
Sorry, Derek. I’m unable to do it. The wall on the left goes out to the back where the bathroom is located.
I reached out to you with a message to explore more options.
You should consider replacing that aluminum hose. The small accordion folds tend to collect lint and block air flow, which can slow down the drying process. If possible, opt for a solid wall duct with fittings. In cases where you need to use flexible duct, go for the semi-rigid option – it can bend without the large folds of the flexible aluminum.
Run a hard pipe through the cabinet to connect your dryer.
How about installing cabinets above instead?
We created a convenient opening at the rear of our cabinets for hose and connections. We discreetly store detergents and products in front.
We can extend the dryer line to reach the floor. Depending on the cabinets you choose to install, the dryer line can go under the cabinets if you raise them slightly.
Personally, I would suggest turning that door into a double swinging door to maximize space in the laundry area. This would allow you to move the set all the way to the left, creating more room for cabinets. For even more space, you could consider a bifold door or modify the frame stopper to swing outward.
How could I hide the water drain and connections?
If you have a top and bottom cabinet with counter, you could run the pipes into the side of the cabinet, which would be hidden by laundry items, such as soap, etc. It’s not like anyone will notice it. If it fell in-between two cabinets, then before you build a counter (if you’re building one), consider creating a shallow cabinet to conceal the connections or a fake cabinet using a 2×4 frame with wood paneling and matching cabinet doors. You could repurpose the small cabinet doors typically found above fridges.
Another option would be to construct a 4-inch wall between the two cabinets, made out of wood or Sheetrock, to hide the hoses and connections. Frame a large opening at the connection area and purchase an inexpensive plastic recessed access panel for access. Keep the side where the hoses come in open and framed.
PNKKODW Plumbing Access Panel for Drywall 12 x 12 Inch Plastic Access Door Removable Wall Access Panel Ceiling Reinforced Hinged Durable White https://a.co/d/9vcGpyk
If you can, try separating them and placing a counter on top with cabinets above. Also, consider changing the door to swing outward if it’s feasible.
If goes through with it, the door will not be able to fully swing open, which is disappointing 😒
Is in the process of changing the door so that it swings outward instead of inward.
If I unstack, does that mean I cannot have shelving on the left wall?
Run a square, sturdy dryer hose through the back of the cabinets
Create a hole in the cabinet’s side to allow the dryer 4″ hose to pass through.
Try this new idea – use a condenser dryer! It’s energy efficient and doesn’t require a big vent hole. The water simply drains into the same pipe as the washing machine.
I’m not a fan of them, they take forever to dry things. I used to have one in the UK and it would run all night but stuff would still be damp. It was the same story in HK this summer.
We do have one, . It may take some time, but it does dry the laundry.
You might consider directly connecting your vent and then attaching casters or wheels to your cabinets. This way, you can easily roll them out if you need to access the back.
That’s a great idea!
The bifold door concept requires less construction, is more cost-effective, quicker, and would also be visually appealing.
Make sure to design the left cabinet with a shallow depth so the dryer vent hose can be easily accessed when the drawers or shelves are pulled out.