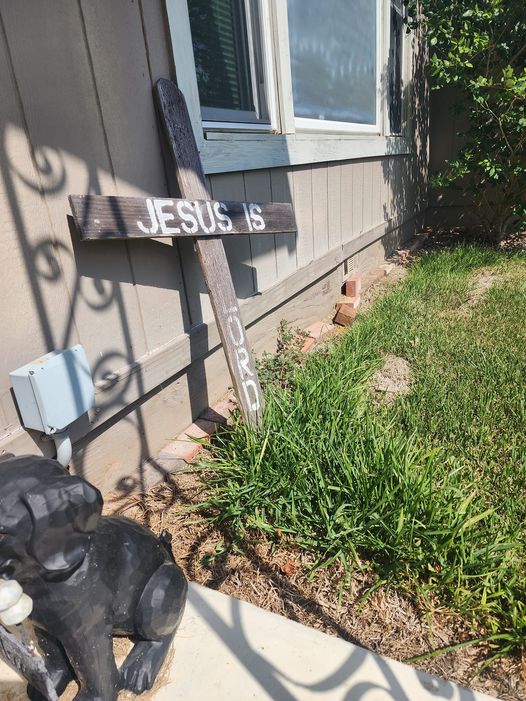How can I prevent rotting in my foundation while improving the appearance of my house with stone veneer without risking ground contact safety?
So, I’m in the midst of planning out how to tackle the repairs needed for the foundation of my house. Specifically, I’ll be focusing on fixing up the subfloor and joists in one room, as well as dealing with some buckling hardwood throughout. The house has a plywood skirting all around it. On the back side, I’ve already replaced a lot of it with cinder block due to issues with rotting and flooding. That’s a whole other story that’s since been taken care of. But on the front side, the problem is that the bottom of the floor joists sits right at ground level. There’s no front joist, so if you take off the plywood, you can see the ends of the floor joists. The beam is below ground level, resting on a red brick chainwall. Oddly enough, none of this is rotting – I think it was replaced with new PT lumber many years ago. However, I want to make sure it stays protected from rot. I’ve been thinking about using plywood as a solution, but I’ve also considered building a small brick wall that’s about 18 inches high. I’d lift the siding and slide in some flashing to prevent water from getting behind

Personally, I’d go for plastic veranda board over plywood because it won’t rot. Plus, you have the option to paint it. Just make sure to keep the ground sloped away from the house once you’re finished.
Whoa, I just searched that up. That material is really pricey. But hey, it’s durable. I’ll have to look for some that’s at least 16″ wide.
Hey, did you know they sell 4×8 sheets at Home Depot for $100 each? Last time I checked, it was $50 for plywood though.
So, this part is at the back. I haven’t really finished it off yet because I’m not sure what I want to do with it. The exposed wood you see is actually the original lap siding that’s underneath the asbestos tile which is then under the t1-11 smart siding.
I think drop siding is the right term…
No content
No content