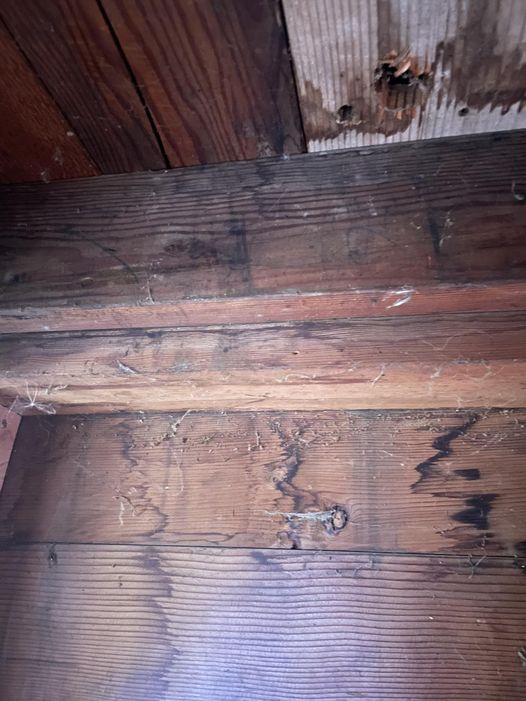How can I navigate a 90 degree turn through a rim joist and down through a 2×4 without compromising the integrity of a load-bearing wall?
10 months ago
Last Updated: August 20, 2024
I’m in the process of adding plumbing and electrical to an old building. I’ll be using 1/2 inch PEX pipes with Apollo fittings. The tricky part is figuring out how to make a sharp turn through the rim joist and down through the 2×4 below it. The rim joist is actually two 2×6 boards joined together. It’s an exterior wall, which adds another layer of complexity.
I’m trying to avoid cutting into the joist, but I’m not sure how to make this work without risking the structural integrity of the load-bearing wall. I’ve explored other options for routing the pipes, but it seems like I’ll run into the same problem no matter what I do.
If anyone has any advice on how to tackle this, I would really appreciate it. Thanks in advance.

Let’s either drill it or frame it out.
In my opinion, adding some trim/moulding/soffit would be a good idea if you don’t want to extend the wall outwards. Anything to alleviate the concerns about structural integrity lingering in my mind.
So, here’s the thing – I prefer not to place plumbing in an exterior wall because of the risk of freezing. But in case I have no other choice, here’s what I would do: PEX is quite adaptable, so I would consider notching that plate and drilling through the joist (marked in red). I would then feed the PEX straight through and bend it around the joist, possibly adding some extra support (shown in blue).
I’d consider drilling it. Depending on the structure, it might not even need to support much weight and could just be overly sturdy
I’m also not a fan of having water lines on an exterior wall. What exactly are you connecting the water lines to?
Hey Bryan, just to clarify, the water lines will go to the washer/dryer hookup and will be on the insulated side. 👍🏻
Hey Stefan, do you think it’s possible to extend the water lines further into the laundry room and box them off without messing with the beams in the basement?
Hey Bryan, I have limited options here. The house has a single level slab foundation with attic space that I’m turning into an apartment. No basement or floor joists to run water through. I’m routing the pipes through ceiling joists to keep them mostly within interior walls. Plus, it’s pex! And I live in northwest Oregon, so we only get about one week of below 20-degree temps per year.
Hey , washing machines require a 2 inch drain line. Have you decided where you will add the drain line and how you plan to connect it to the existing main plumbing stack?
Dig a 90-degree trench to insert PEX with an elbow and heavy gauge strap to regain strength
The point you’re overlooking is that it’s best not to do. You’ll have to bend your PEX in front of it, and adjust your drywall by angling the corner or building a box. But, based on this picture, that 2×6 might be attached to one behind it without proper support from the 2×4 wall. This means it’s more of a stiffener or support for the flooring above and not load-bearing. So a small notch shouldn’t cause any harm. Even if you notch the 2×4 (which should have actually been a double top plate if it’s a load-bearing wall), it won’t have any impact.
If you prefer not to notch them, you can use 1x2s to fur out that one laundry room wall. You’d only lose 3/4″. Plus, I’d recommend insulating at least that stud cavity with 2-1/2″ of polyisocyanurate foam insulation instead of fiberglass.