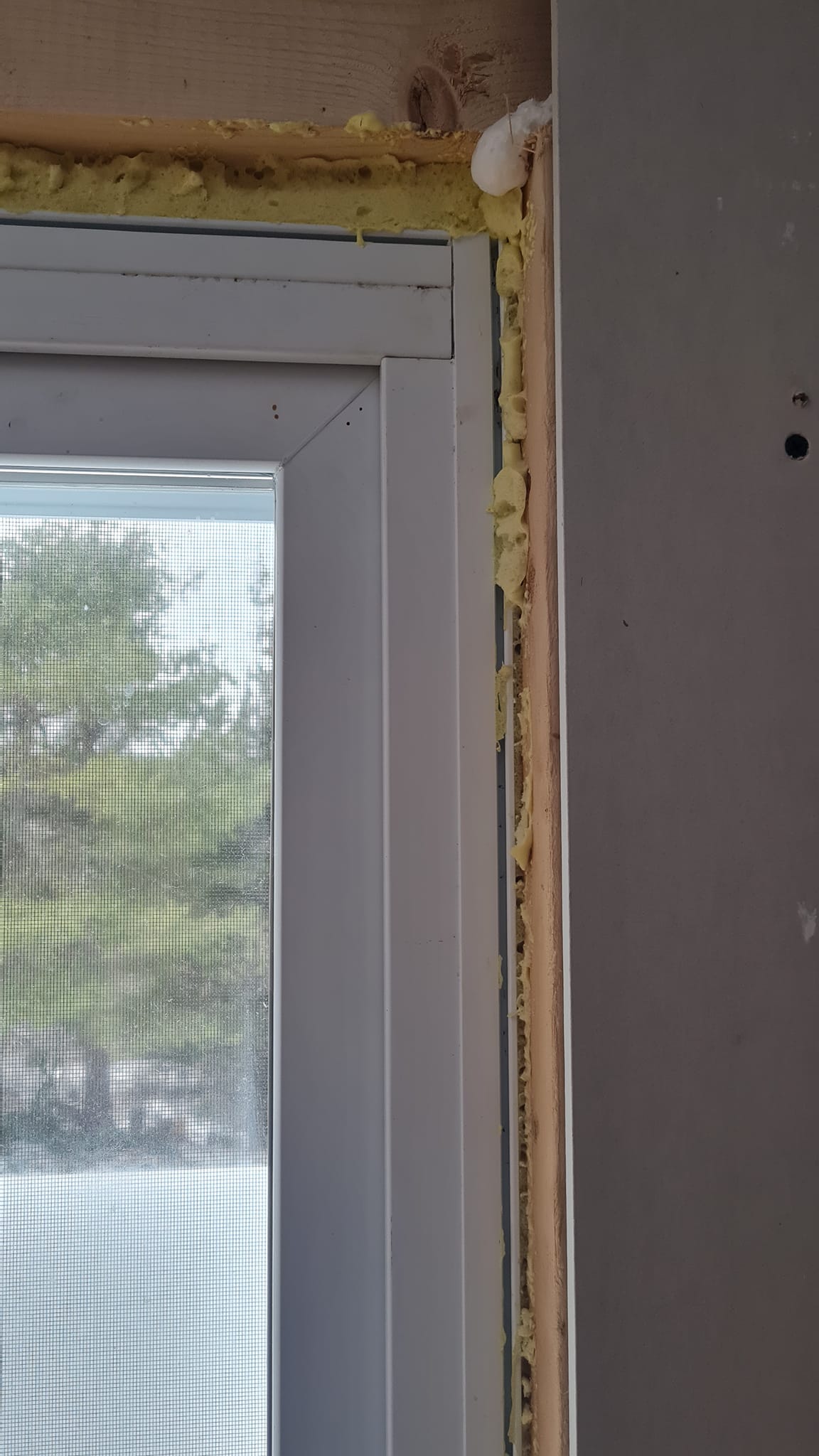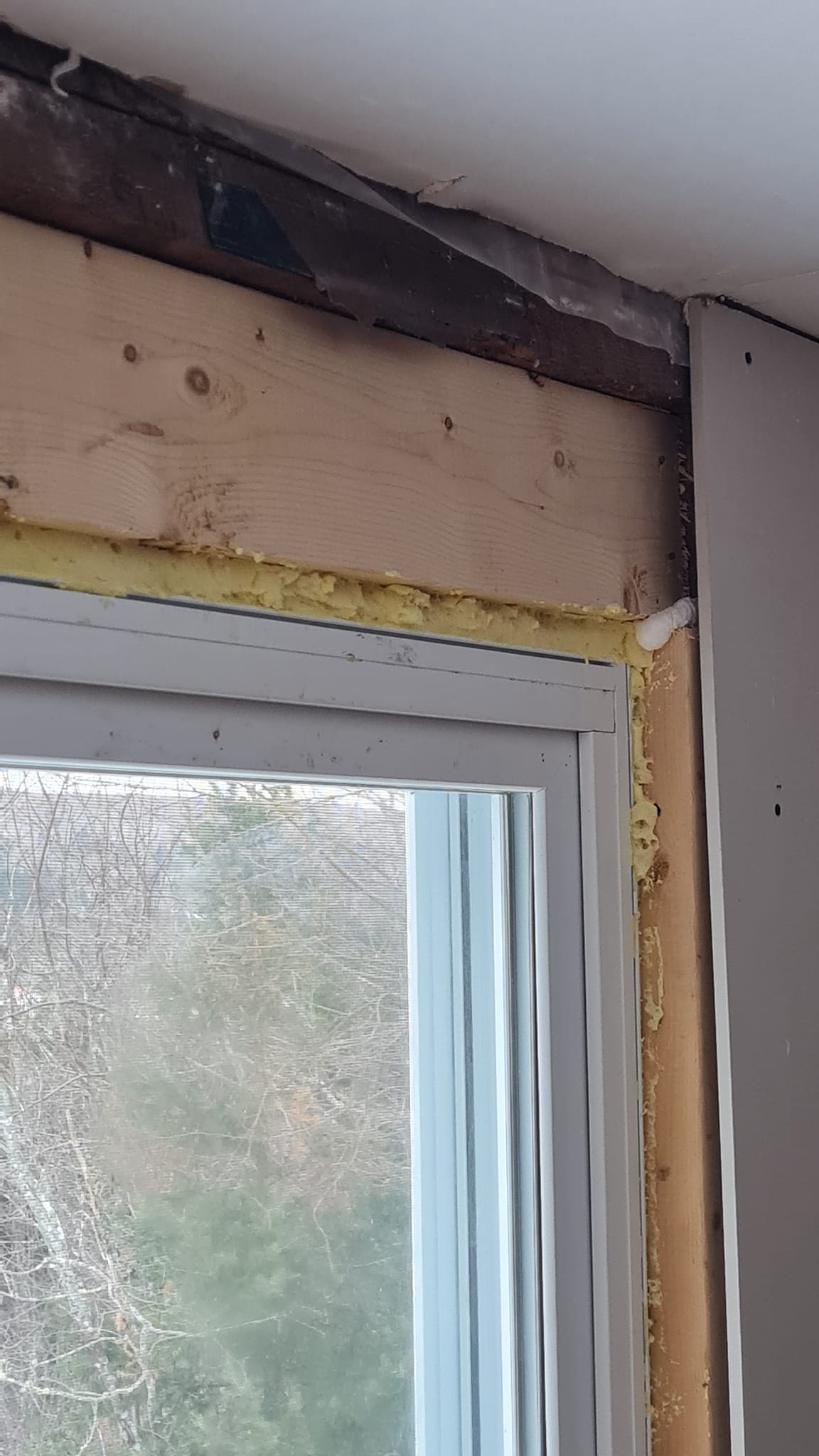How can I make the patio door and windows trim look decent when the house is not perfectly level or square after contractors did the outside work on my cabin?
11 months ago
Last Updated: July 26, 2024
Hey, need some advice. I hired contractors to spruce up my old cabin, but I only had them work on the outside. Now it’s up to me to tackle the interior, and I’m thinking I might need to hire someone to handle the mudding, taping, and trimming. I’m not sure if the patio door and windows were installed correctly given the wonky angles of the house. They seem level and functional, but I’m not sure how to make the trim/frame look good. Any tips? Thanks in advance.


Just finish up the bottom (or all) of the header and put up the drywall. Then you’ll need to cut and install extension jambs to trim out the door. It appears that the exterior walls are thicker than a standard 2 x 4 wall.
Now that’s a major mistake in construction.
Hey, do you know who is?
There seems to be an unusual amount of foam around those frames, buddy. It’s not typical. But feel free to continue…
What’s the issue with the foam? 🤔
I’ve never seen such a big gap in anything I’ve built before. Js
I hear you, it may not be ideal, but it’s not necessarily wrong.
I agree, that’s definitely a large gap at the top.
Manufacturer specifications likely call for a minimum of a 1/2 inch gap for expansion, without specifying a maximum. That gap appears to be 1 inch to me. It’s not perfect, but it’s not a major issue. The messy caulk application is more concerning. It’s frustrating to see so-called “professionals” doing such sloppy work with caulk and foam. It seems like they don’t take pride in their work.
Are you suggesting that a tighter gap results in a better installation? That’s incorrect. In a retrofit situation in an uneven home, the current gap is suitable. It was likely added to the existing outside trim, not in new construction.
It seems like you’re concerned about the vertical jamb not being fully closed by foam. Another layer of foam can easily fix that. The amount of foam used is just right for sealing windows and doors properly installed, expanding only 5-10%. Jamb extensions are needed here, typically done by trim carpenters, not window installers. The extensions should align with the finish drywall or be slightly further for casing. Secure them with trimhead screws and low expansion foam behind the drywall for a complete vapour barrier.
When framing around a window or door, the gap should be 1/2″ to 1″ to allow for a foam seal properly.
Hey , the gap looks good. If it’s too narrow, the foam sealant won’t fit properly.
To get started, you’ll need to get some tools – like a table saw to cut shims and firring strips to the right sizes, as well as a miter saw for the trim. I suggest beginning by shimmying the gap at the red line between the drywall and the stud. Then, add firring strips like the blue lines to provide a surface for attaching the drywall. You can then either cover the expanding foam with drywall around the window or finish it off with wood trim.
Hey , thanks a lot! I really appreciate this
You can find pre-cut pieces of wood for sale at Lowe’s and Home Depot, and they can trim some that you can also snip by hand. However, I highly recommend having someone properly finish this.
The quickest and most cost-effective option is to drywall around it and use corner bead.
Awesome, I really appreciate it – I prefer things that are simple and affordable
Let’s make sure to adjust the header to align with the studs and include extension jambs around the window so it sits flush with the drywall, then we can add trim around the window.
No problem. Windows can be constructed with either a drywall return or wood casing return, just make sure to build out the header even with the sides and use wood returns and casing on a flat wall. You may need shims and filler strips to ensure it is as plumb, square, and level as possible. If a window can have a return, a door can too as long as it doesn’t affect opening and closing. It will give it a unique appearance. Please share a picture once it’s finished. I think it will turn out nicely.
You just have to extend the jambs, build out the header, and add some trim.
Spray foam is like the modern-day caulking, covering up any poor workmanship, errors, or shortcuts done by the builder or contractor.
Hey, actually, sealing around a window or door jamb, or any exterior opening is crucial for maintaining a continuous vapor barrier and seal. Caulking serves as a seal, but it does not provide insulation like foam does. Foam serves a dual purpose. It’s not concealing anything and is being utilized as intended for best practices. Anyone who neglects to properly seal around an exterior wall opening is cutting corners.
Haha, why is there tape wrapped around the header? That’s pretty strange.
It’s important to have a vapor barrier at the junction of the wall to the ceiling vapor barrier. Using wrap tape in this area is not unusual and creates a perfect vapor surface to extend a vapor barrier down to the foam sealant at the window head jamb. It’s clear that this extension has not been completed but it should be done.
Mentioned that there is no need to be insulting. She noticed a consistent gap and would be worried if the gap was more than 1 inch.
To fill the gap above the window, cut a board to size. You’ll also need to cut pieces for the trim around the window. It’s not a major problem, just requires some cosmetic adjustments for the trim and drywall.
No content
When cutting extension jambs, just make sure to fit them properly. It’s okay if it’s slightly off, only you will probably notice. Haha!