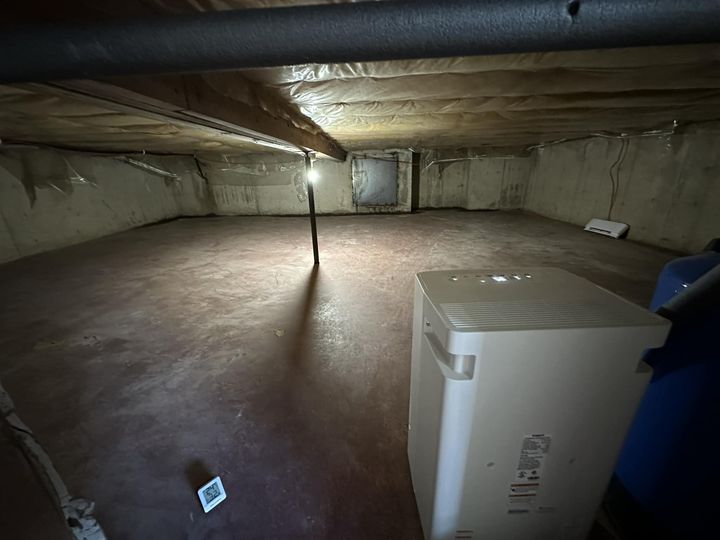How can I level sagging floorboards on upper levels affected by a damp crawlspace before installing hardwood or laminate flooring?
7 months ago
Last Updated: November 9, 2024
Hey, have you ever dealt with sagging floorboards on upper levels? My crawlspace caused the floor to get a bit damp and now it’s sagging between the joists. The wood itself is still in good condition, just a bit warped, but it’s pretty noticeable upstairs.
Do you know if there’s a way to level it off before laying down hardwood or laminate? I’ve heard of using something for tile, but what about other types of flooring?

In my opinion, I would address the uneven areas by shimming them. I personally have a 1/2 crawlspace beneath my hardwood floors and usually use shims in the crawlspace to fix any creaks.
Hey Rose, the issue is with the joists – the wood is sagging between them and I’m having trouble shimming it.
Maybe you could use a plastic shim. How long has the floor been covered with plastic and the dehumidifier?
Put a plastic shim under the entire floor? I don’t quite understand
The floor isn’t completely dry yet, I still need to address some areas where moisture is getting in and replace the insulation
Suggests using wooden or plastic shims. Place them between the joists and the subfloor in areas where you are experiencing problems.
Adding shims won’t raise the center of the floor; it might actually exacerbate the issue!
Maybe you could try using a couple of jacks along with a double 2*8 beam. Slowly jack up the beam each day until the floor reaches the desired level, then install posts to support the beam. I’m not necessarily suggesting it, just something to consider.
I was thinking about placing 2x4s between the joists and connecting them with a long 2×4 horizontally. Then, I would jack it up until it’s level upstairs and nail through the joists. I’ll definitely need to insulate it after doing that!
‘s 2×4 will bend. The chunks will only assist in lateral movement. It shouldn’t sag. In reality, the beam should probably be made of double 2×6 or 8 with 1/2 inch cdx in between. Use plenty of liquid nails and 16d nails. Just like a sandwich made of lumber.
Consider utilizing blocking and a jack. Afterwards, fill the gaps in existing joists with shims.
To make it easier and more cost-effective, consider installing additional joists and raising them to ensure that each floor joist is level.
J K the floors are even on the joists, it’s not the joists that are sagging but rather the floor between them.
There might be a humidity problem and it’s likely that the subfloors need to be replaced. Adding blocking could provide some temporary relief, but it’s more of a quick fix than a permanent solution.
J K I’m planning to check the condition of the floor itself, considering the block as an alternative only if the wood is in good shape. This is my first home, so I’m not sure if I’m ready to tackle the entire floor just yet 😂
Hey Aaron, what kind of flooring is currently on top?
By the way, was the house ‘flipped?’ If you rush the installation of wood/engineered flooring, it can lead to separation, and then you would have to replace the subflooring anyway. Some house flippers just put down a thin ply and floor on top of it.
Hey , the flooring is all ‘engineered hardwood,’ which is basically laminate. I’m planning to replace it anyway, but adding the sheathing underneath is a big task, especially with a family in the home.
No, it was actually an elderly couple in their 60s who were disabled. Their previous renovations were quite worn out, but it was not a situation where they were flipping the property.
I always believe that investing the right amount upfront is better than opting for a quick fix and ending up with lower quality materials in the long run.
Big project, but if you send the wife and kids away for a weekend, you can at least replace the sub flooring and make it livable. Then let the wife choose the flooring she wants and get it installed. I completely tore apart my kitchen and living room and lived with just a fridge, crockpot, and microwave in the back sunroom with a 3-year-old… it’s possible.
J K that’s a valid point. I don’t think I’m financially prepared for it either, but it’s definitely necessary. Initially, I was planning to focus on the crawlspace for now – looking into heat pumps, an air exchanger, and air sealing. However, I might have to prioritize one over the others.
J K do you think it would be a good idea to raise the cabinets off the floor or should we just work around them?
J K upon closer inspection, I realized only the kitchen has been updated from tile to laminate, a decision that I believe was not the best by the previous owners.