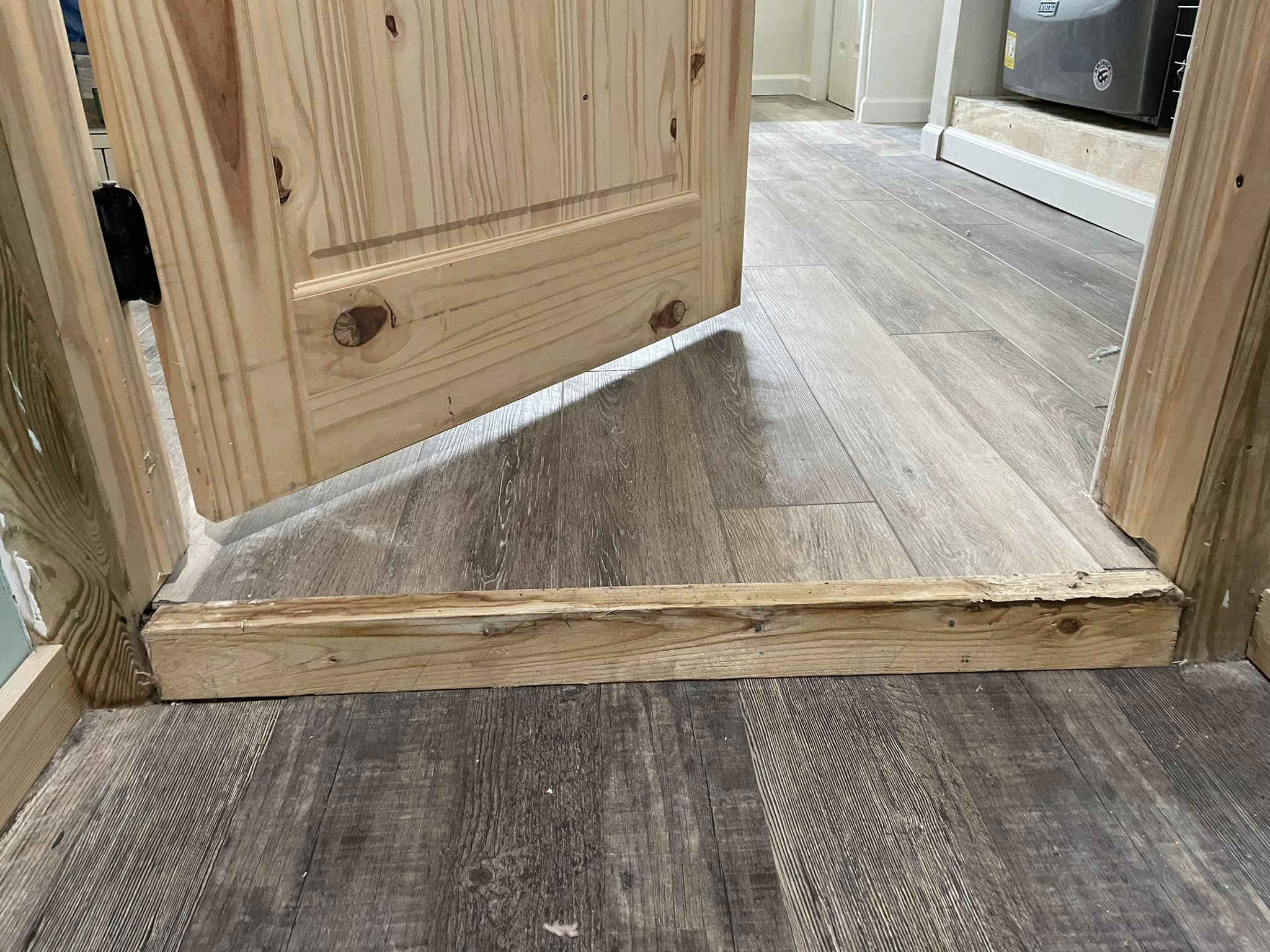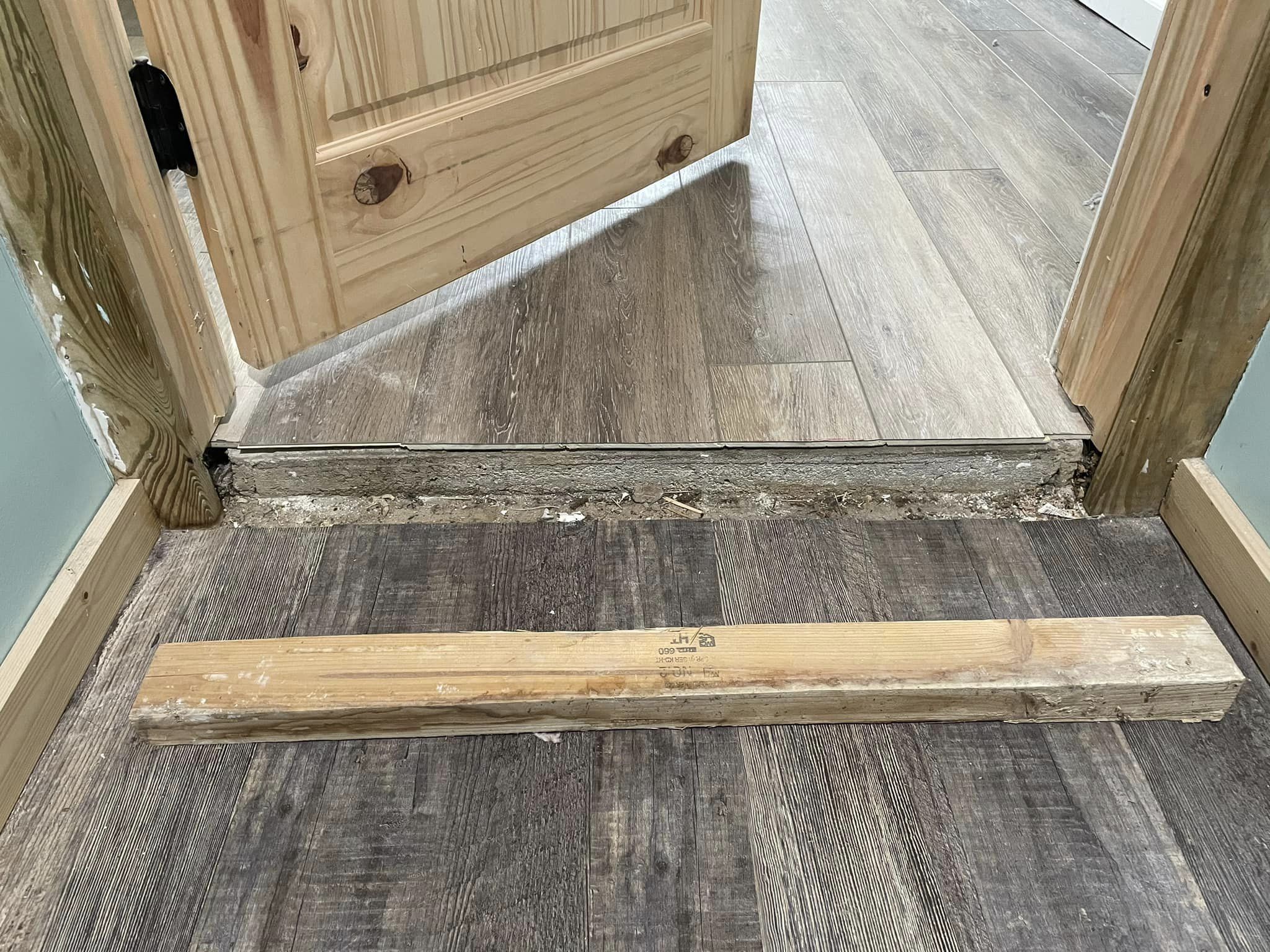How can I handle a 15 transition at a doorway between concrete and vinyl flooring for a secure finish that looks good?
1 year ago
Last Updated: June 9, 2024
Hey there,
I’m dealing with a 1.5″ transition at a doorway between a concrete subfloor and vinyl floating floor. Any tips on how to make this transition look sharp and keep the vinyl secure? Any advice would be greatly appreciated!


Cut a plank to match the width of your slab, glue it in place. Add wood shoe mold to the bottom and a piece of corner mold at the top, then stain them to match. Finally, glue and finish nail the moldings in place.
If it were me, I’d cut a stair nose piece using the table saw and do the finishing touches on my own. I’d probably use a spare piece of flooring on the riser and then attach the stair nose.
Make sure to stain it to match the rest of the flooring
Oh man, it would have been nice if you extended the planking up to the vertical transition instead of using the 2×4. You could then opt for a bullnose transition piece in the same flooring you purchased. I’m considering finishing the 2×4 the same color as the door. It might actually look pretty good. And if not, it’s reversible.
Nailed it!! I can’t disagree with anything said. You’re right about it being too late for the vertical transition, but once this 2×4 is finished, it might even appear intentional.
Is right on the money with this one – if it’s sanded down a bit to match the door and trim, I think it will look great.
Are you planning to stain or paint the door and trim? Or are you leaving them as they are? If you decide to keep them as is, I think the raw wood block right there actually looks quite nice. It also helps people notice the step more easily.
I totally agree with !
Totally, . Making sure there is a clear difference in heights can prevent accidents.
Yeah, , we have a height variation between rooms like this and it can be a tripping hazard! It’s important to have a visible transition between heights.
For the transition piece, I suggest using a 2 inch hardwood quarter round with the grain running from left to right for durability and a noticeable contrast with the flooring.
Cut a wider board slightly taller than the upper floor, then shape it to match the height of the upper floor for a complete riser/nosing.
Make a small wedge to avoid the toe stubber when installing the stair nose.
Honestly, my suggestion would be to securely attach that 2×4, apply a clear coat, caulk it on the sides, and use wood putty that matches the vinyl plank between the vinyl and the 2×4. That should do the trick.
When painting the door (it could look nice as is/clear coat btw), I would also paint the 2×4 white
I like having the 2×4 positioned there.
The 2×4 aesthetic is really appealing to me. I’d recommend sealing it and attaching it with liquid adhesive.
Consider using artificial stone over the concrete, perhaps?
Place a threshold that overhangs slightly above the entrance and add a small kick board below.
Install the flooring on the riser and make sure to use an overlapping stair nose.
2×4 is looking nice, I would suggest staining it the same color as the door and doorframe. On the higher part of the floor, it would be good to have a transition strip in that color that you can place between the floor and 2×4. For the area beneath the 2×4, my recommendation would be to put down quarter round.
Purchased aluminum bullnose trim from Home Depot.