How can I finish off my flooring project around the door frame and transition into the hall with gaps along the walls and uneven cement ends?
8 months ago
Last Updated: October 27, 2024
Floor update: So, after a few bumps in the road and a lot of overthinking, we finally made it to the other side of this flooring project! It’s not perfect and I still have some work to do before I can install the toilet. I bought some trim and might have to use some quarter round to fill in gaps along the walls, which are a bit warped in places. Under the vanity and by the tub was much easier to handle.
I’m not sure what to do around the door frame and for the transition into the hall. There’s about a 2″ gap right at the door, and I’m not sure if a transition piece will cover it or if it needs to be flush with the end of the cement. Any advice on that would be much appreciated. Thanks in advance!
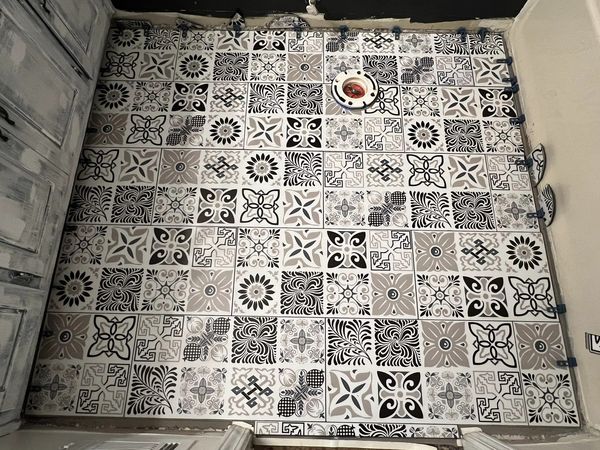
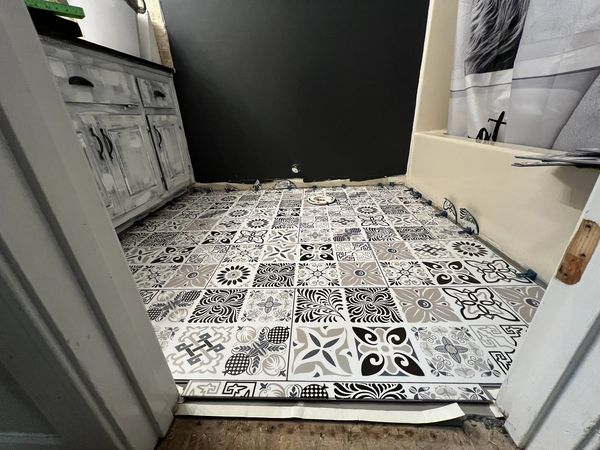
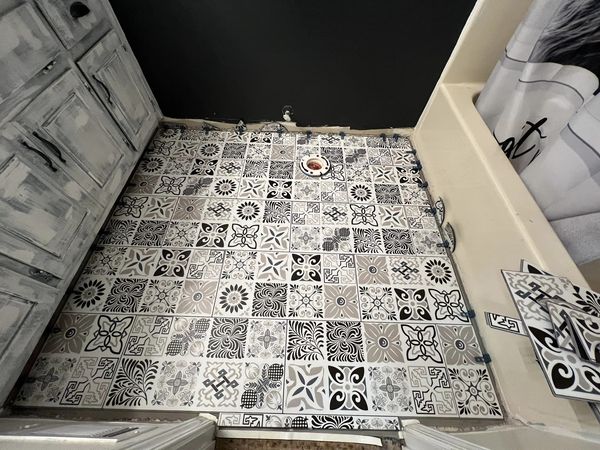
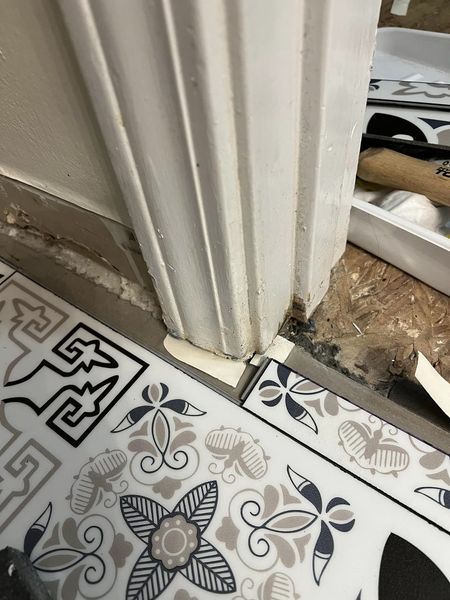
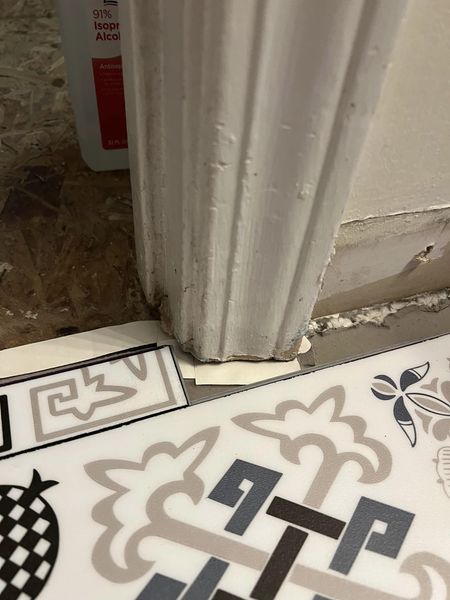
You’ll have to trim the molding and slide the tile underneath.
Definitely make sure to cut small pieces to run along the wall. Quarter round won’t hide that gap. Transition pieces are the way to go.
Make sure to cut the door jambs to fit the flooring. You can use a jambsaw or an oscillating tool. The goal is to have the finished floor stop right in the center of the closed door. It can look messy if one side of the door has a different flooring extending out from underneath.