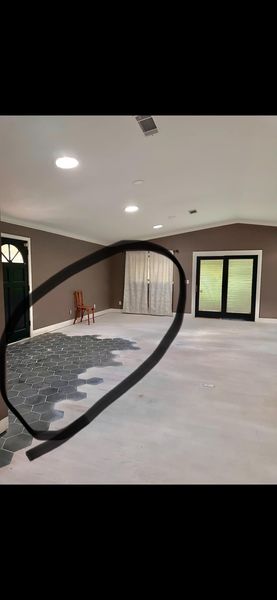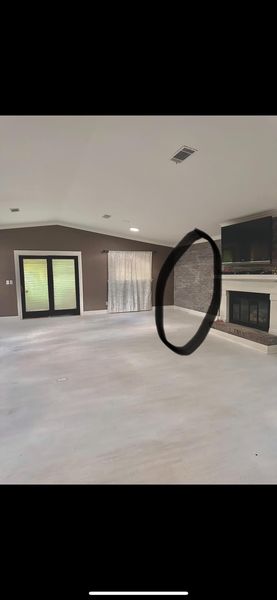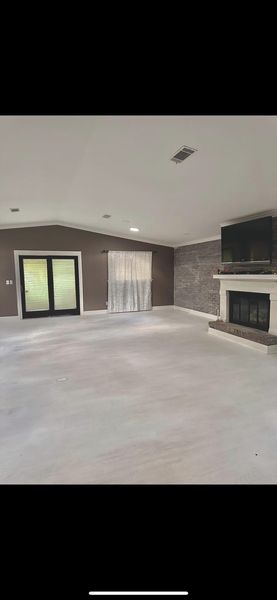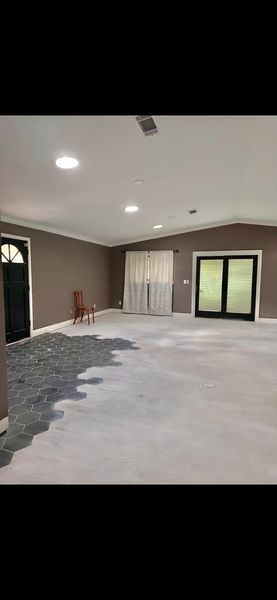How can I fill my massive living room to avoid it looking empty without any idea or purchases yet?
10 months ago
Last Updated: August 16, 2024
We’ve been working on our home renovations, but our living room is huge and I’m kind of stumped on how to decorate it so it doesn’t feel too empty. I haven’t even started shopping for furniture yet because I’m not sure what to do with the space. I’ve attached some pictures to show you which areas I need help with – the circled spots are where I’m looking for ideas. The area next to the fireplace is the same on the other side. Planning to put a sectional couch in the middle of the room. Any suggestions?




I can’t wait to see the final outcome! If you can, consider hiring an interior designer for added help.
There are still some things we need to finish, and hiring an interior decorator would be fantastic, but unfortunately, it’s not feasible right now. I’ll be sure to provide an update once everything is done. Thanks a lot! 😊
Have you checked out Julie Jones on TikTok?
I haven’t come across her yet, but I’ll definitely give it a look, thanks!
She does amazing work with challenging spaces. I enjoy watching her reels. I might consider adding shelves on both sides of the fireplace, but with 4 kids and loads of books, it’s a bit tricky.
Place open shelving on either side of the fireplace. Remove the carpet and install hardwood or LVP flooring.
Just to clarify, there is no carpet – the black tiles and white floor are original hardwood that was painted over by the previous owners 😩
I actually re-sanded and re-varnished my floors myself. It’s not as difficult as it seems. Alternatively, you could add some large area rugs. Painted floors would complement a farmhouse or shabby chic style.
You have the power to explore different ideas and tackle the decorating on your own. Start with a main color for the sofa, then introduce accent pillows in two complementary colors. Spread these colors throughout your decor, like in lamps, vases, and pillows. Consider painting the room in one of the two colors, excluding the sofa color. Try to incorporate all three colors in your drapes if possible
Did you know you have the option to create multiple seating areas, a dedicated desk space with a stylish desk, perhaps a play area with storage benches or chests for easy clean-up, and even a cozy reading nook? If your budget is tight, you could explore options on marketplace for items that match your style
Loving those ideas, and since I have kids, I definitely like the concept of a play area.. I’ve been struggling to figure out how to incorporate it without it looking cluttered, my mind just doesn’t click when it comes to creativity, interior design, or decor. Thank you
Another possibility could be placing bookshelves next to one another… to form a wall that conceals all the toys, consider using peel-and-stick wallpaper, a bulletin board, or blackboard paint on the back… or even magnetic paint. You could also alternate the bookcases for dual use… the options are endless
Using large pieces of furniture
That’s some really great advice! Remember to take a moment to appreciate all the good things you have. It’s a wonderful canvas to decorate.
Yes ma’am, I try to remind myself how blessed I am, no matter how overwhelming it becomes.
I’m a bit confused about what you need help with in terms of health… layout? Other design aspects? Choosing different materials for the floor/wall? Something else? What kind of assistance would be most useful for you? What do you already have or don’t have? And what design styles are you drawn to? Any colors you love or dislike for this particular setup? Are there any photos of entry/living areas that inspire you? Could you step back and share pictures of the entire space?
I could probably take some pictures after work. Basically, I’m looking for layout ideas, decor inspiration for how to set it up so it doesn’t feel empty. Right now, all I have planned is a sectional couch in the center facing the fireplace with an area rug. But the layout is a bit awkward, and the room is so big that I’m lost on what else to do with it. I’m not great at decor or being creative, so that’s where I need help. I don’t really have a personal style, I’ve seen farmhouse, boho, western, Scandinavian, French country, and honestly, I like all of them. 😩 My online inspiration is all over the place, so I was hoping for someone to brainstorm some different ideas.
Before you send me anything, try finding several ideas of looks you like online. They can be mixed styles – 10 different styles. Let me know what you like and don’t like. Also, send pics of the full area in your home, including areas open to the LR. This will help with color, coordination, cohesiveness, etc. I’m here to help and work with you! ☺️
Thank you so much! Once I’m off work and have some free time, I’ll gather everything and get back to you. Truly appreciate it ❤️
You have a separate dining space? Maybe you can turn part of it into a dining area or a cozy breakfast nook with 2 comfy chairs and a small table
We’ve got 2 dining areas 🫣 still not sure what to do with those spaces yet, just taking it one room at a time. Thanks ☺️
If you’re on a tight budget, consider throwing area rugs over the floor. And check out thrift stores for some accessories.
No content
How about adding a game table for playing board games or cards?
I really do love that suggestion, thanks a lot!
Hey, do you have kids? Still a great idea for adults!
I do! And we have a closet full of board games and still didn’t think of that… love it! Thank you ☺️
Maybe make the curtains shorter or the windows longer. 😊
Have you thought about hanging the curtains from ceiling to floor to make the windows appear larger? The curtains in the photo were just temporary.
Whoa, that room is massive! Let’s start with the major stuff, Ashley. The tile was a nice try for creativity, but it’s not quite there. Having tile near the door is good, but maybe square it off and tone it down a bit. The carpet seems new enough to have a carpet company repair just the areas you change instead of redoing the whole room. I suggest defining the foyer more with some kind of partition (between the door and the chair), like a half-wall with shoe/boot storage. If storage isn’t needed, consider something more interesting like an artistic glass panel. Next, address that large ceiling. Check out Fittes vents. If skylights aren’t an option right now, you can do some really cool things with LED channeling in various forms. And the TV doesn’t have to go above the fireplace with all that space – maybe consider creating an entertainment TV wall where the chair is.
There is no carpet. The white flooring is hardwood that the original owners painted white 😩. The tile was done like that because some of the flooring had to be replaced by the door, and we couldn’t match the wood up to the original, so we just cut in the tiles to the hardwood. We are about $180,000 in after replacing the roof and floors in every room but two (house is almost 4000 sq ft). Also, there are 6 skylights, 3 on each side, with flush lights beside them. I’m sorry, I’m working, so just tackling a few things you said. I’ll try to sit and read the rest of your ideas when I get a sec. It’s all very much appreciated. I’m not great at decor and design.
Ooo it looks like beautiful light cream-colored carpet! Yes, I’m sure it is all very costly and overwhelming, but your planned setup will make a gorgeous home.