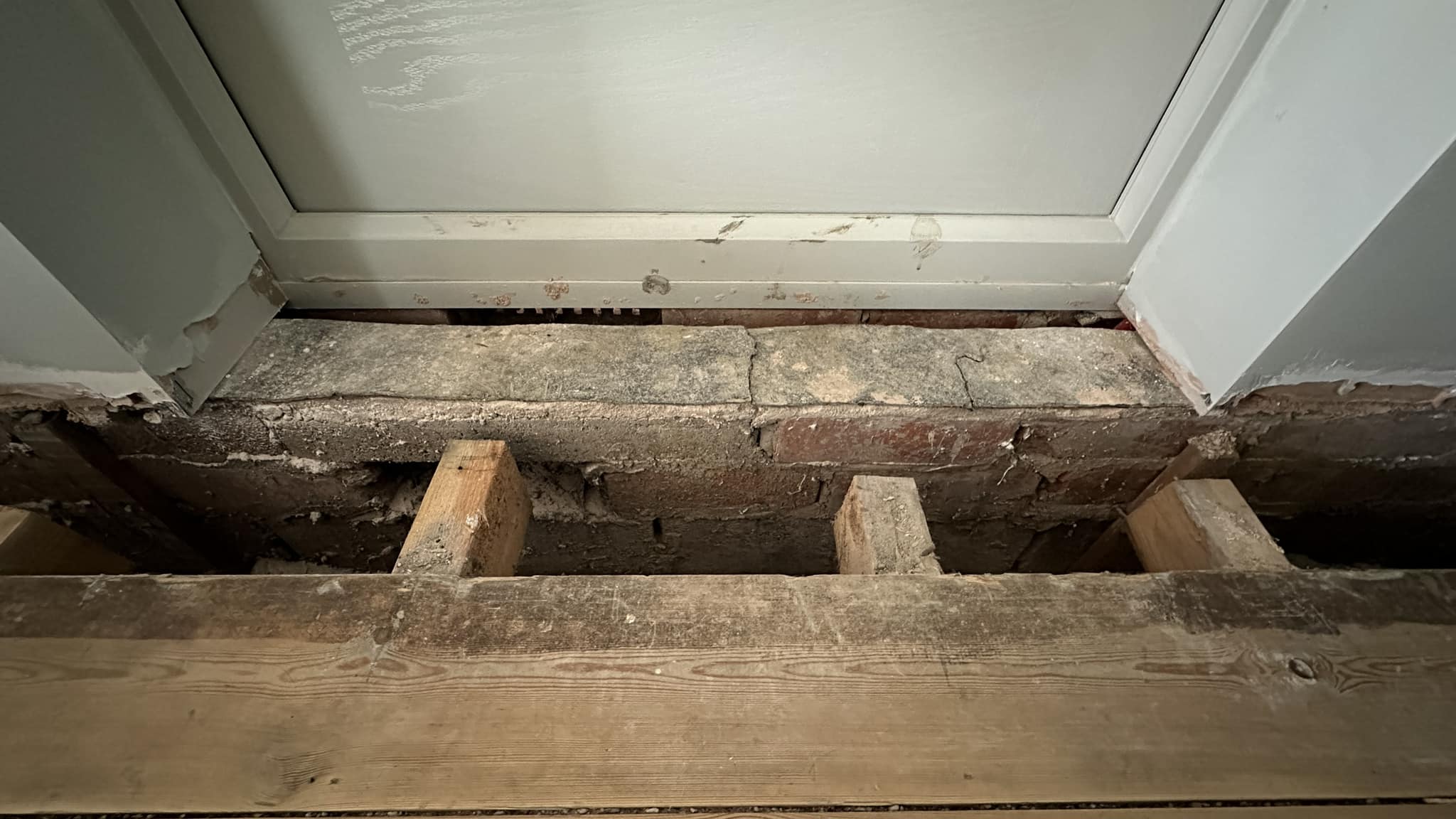How can I extend the floor over a remaining wall in my 60s bungalow during DIY renovations to support flooring that will last a long time?
Hello everyone! Just wanted to say thanks for letting me join the group. Our 60’s bungalow is in the middle of a renovation. The builders have taken care of the heavy lifting – steel, brick, plaster – but now it’s time for some good ol’ DIY, thanks to budget constraints!
In the photo below, you can see a doorway that used to be a window. I need to extend the floor to the door, over the remaining wall. The upper row of bricks just below the DPC are slightly higher than the upper face of the floor joists, so I can’t lay flooring straight on the wall. I have to take a course off and then bridge the gap upwards to match the floor.
Any suggestions on how to tackle this? Would a simple structure with treated timber screwed to the remaining brick course be enough to support the floorboards? Ultimately, the whole area will be covered in ply and LVT, so aesthetics are not a priority, but durability is key. I want it to last a long time (the lifespan of the LVT – and of course, me!).
Thanks in advance for any advice!

You might consider routing a lip
Add some support underneath that can distribute the weight down to the footer. Remove enough bricks to extend the joists so they reach the other side of the door.
Simply include an oak threshold and a trim piece that connects the new flooring to the threshold board.
Those joists seem like they aren’t properly secured to the wall. Also, they appear to have varying elevations. It would be best to have them either resting on the wall, which would require removing more of the floor to add sister joists, or fastened to the wall using steel brackets to ensure they are level and stable. After that, you can focus on leveling the threshold area. If the joist ends are not securely attached to the wall, that section will continue to bend under weight and eventually give out.
All throughout the house is consistent – the joists rest on short walls that are evenly distributed throughout the space, with no connection to the exterior walls. I understand your worry about flexibility. The elevations are level, but the lengths are not as uniform as they appear. I believe I will lengthen them to rest on the (altered) wall and place a threshold on top. It seems like the best solution.