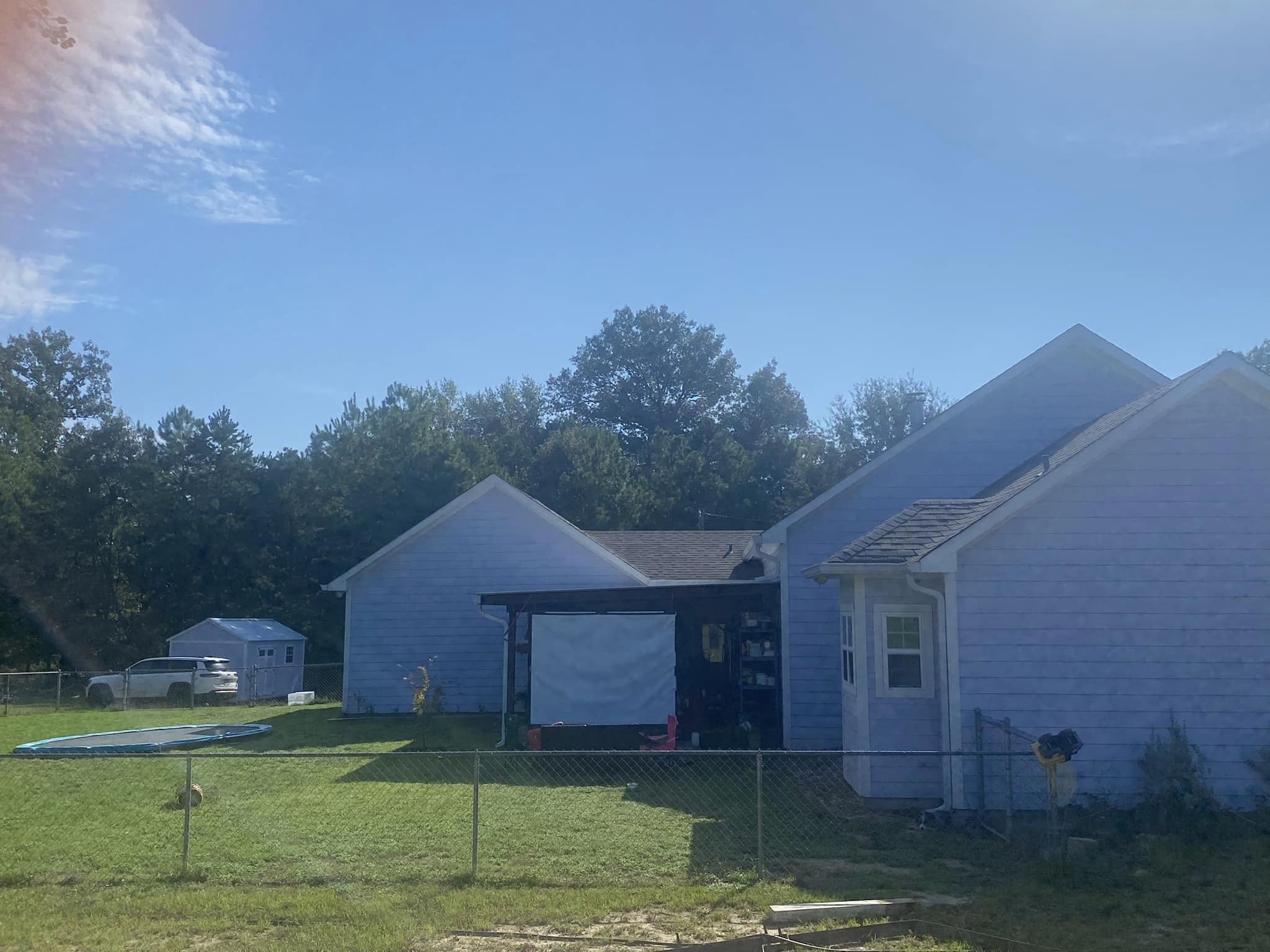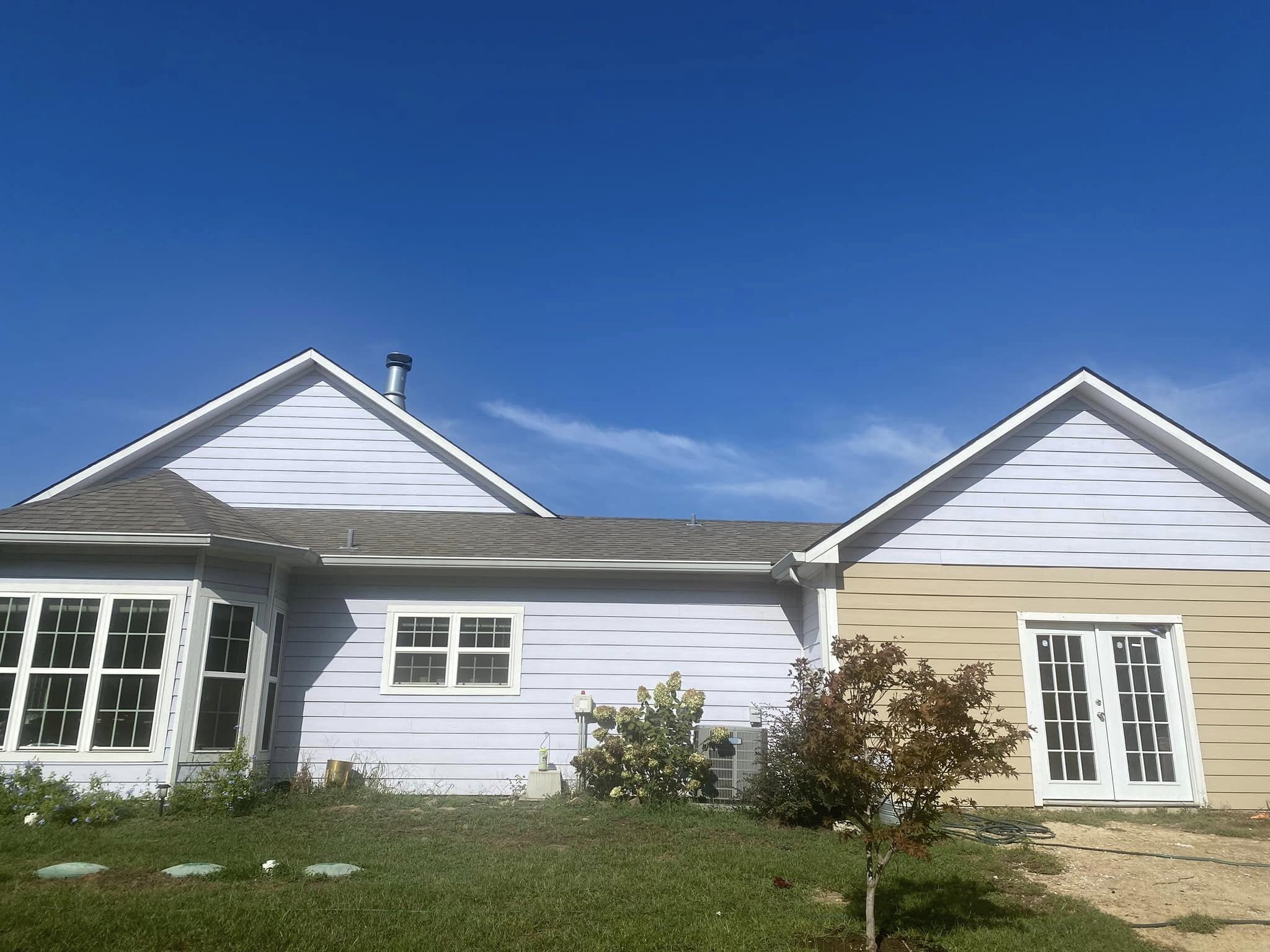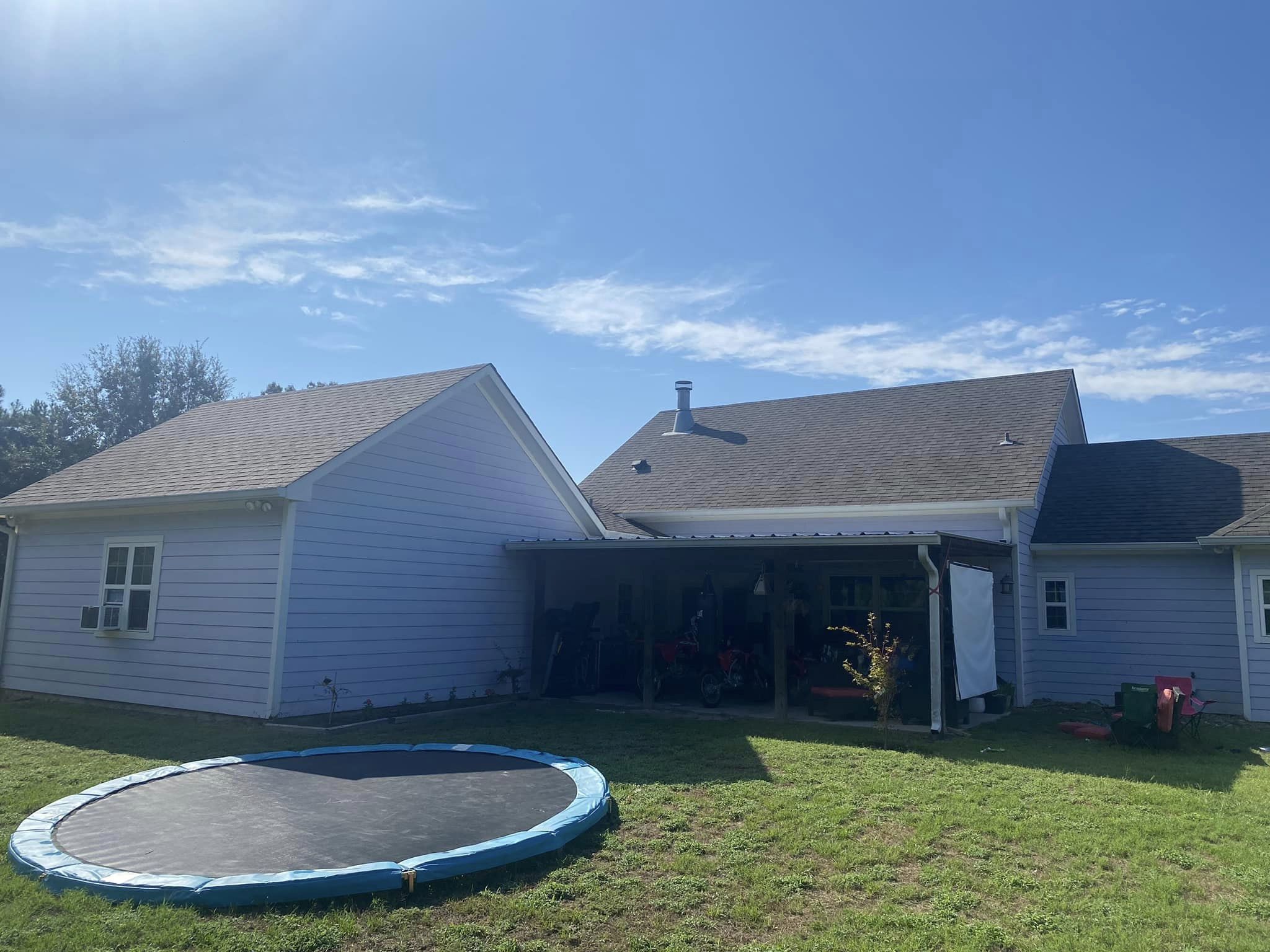How can I ensure proper drainage for my house extension near the garage roof while maximizing ceiling height and creating a new entrance?
1 year ago
Last Updated: June 7, 2024
Hey, so I’m planning on expanding my house in the next year and I’ll be doing it myself. I’m thinking of building onto the back patio, but I’m worried that the garage roof on the left might cause issues with drainage when it rains. I was thinking that if I build high enough, I could merge the new roof with the existing roof ridge. What do you guys think? The reason I want to expand is because we have more kids now and I had to convert the garage into a bedroom. I’m hoping to create an entrance that doesn’t require walking through the laundry room to get to it.



Hey there! It sounds like you’re about to tackle a big project with expanding your house. First of all, congratulations on the growing family!
Your concern about the garage roof impacting drainage is totally valid. The design of the roof is crucial in this case, especially when it comes to handling rainwater. One suggestion might be to construct a gabled roof that connects to your current roof ridge. This would allow water to drain more effectively.
However, this isn’t a task for someone who dabbles in DIY projects. It requires precise calculations and potentially guidance from an architect to ensure it fits well with your current structure. You should also check with local building codes and consider obtaining a permit for this type of work. It could be helpful to speak with a structural engineer to make sure you’re on the right track.
I hope this points you in the right direction. Best of luck with everything!
Robert
Dealing with that center (lower slope) roof will be challenging. Your project itself is relatively straightforward, but the roof layout will be crucial and add complexity with multiple roof sections meeting there. Is the low slope roof draining toward your patio? It’s hard to provide detailed help here, but it’s important to establish a clear plan well in advance to avoid unexpected issues and extensive roof modifications. It could get a bit complicated. Perhaps consider seeking professional assistance? It’s good to be addressing this now rather than later when you already have walls up and need a roof. Keep up the thoughtful planning! 🙂
That sounds like a really tricky roofing problem. I’m not quite sure how to tackle it and make everything fit together. I would suggest waiting until you have a solid plan for connecting the roofs. To make this roof work, you might need to do some major changes to the existing structure.
I think I’m going to go ahead and hire an architect to help me with the plans. Maybe I’ll have to stick with a low roof like the current one, even though it’s not my ideal choice. It seems like the most practical option for now. Eventually, I plan to build a new living room and kitchen in the back, along with a bedroom on the side. I also want to include a courtyard in the middle. This is just the first step in making it all happen.