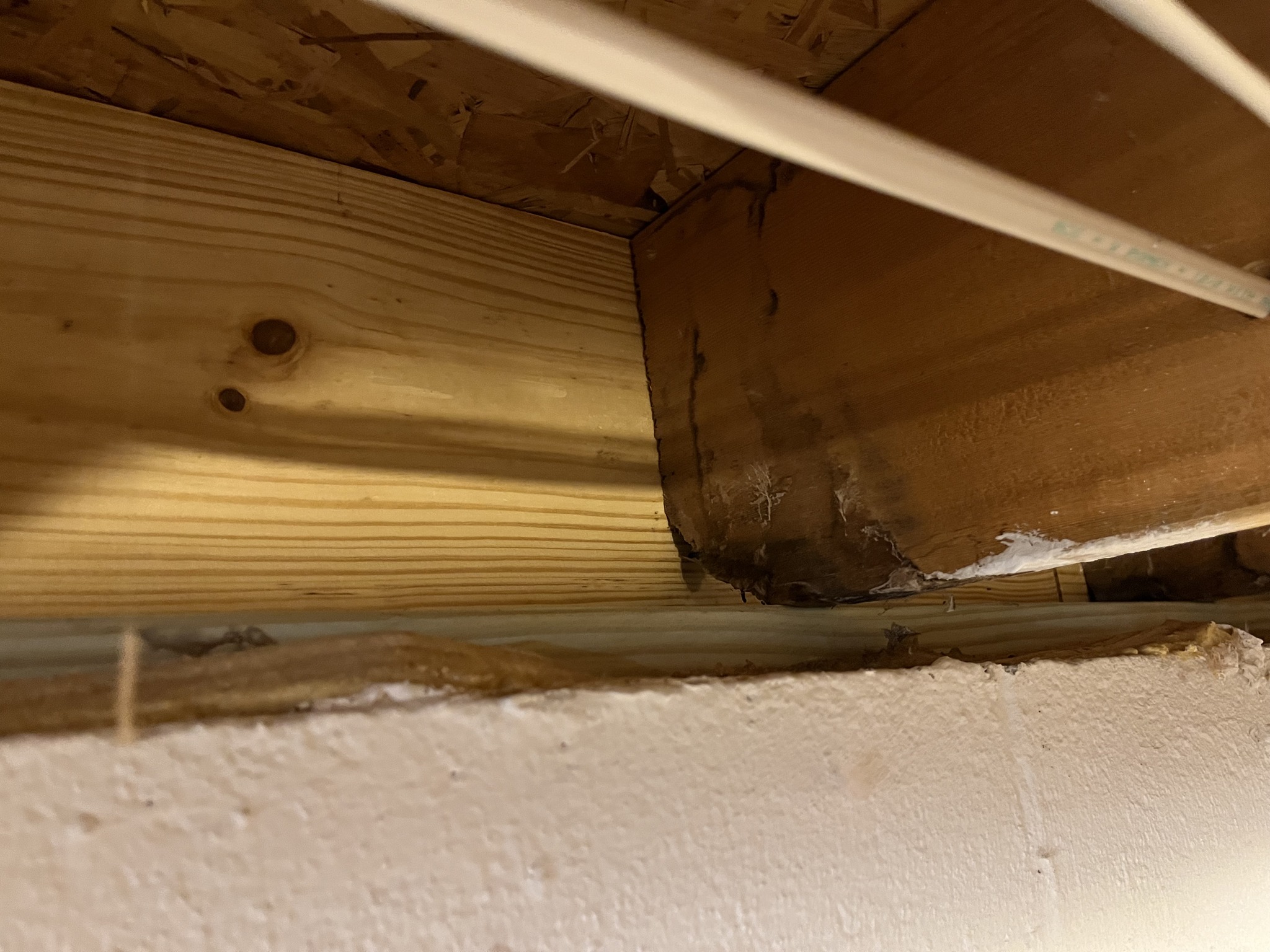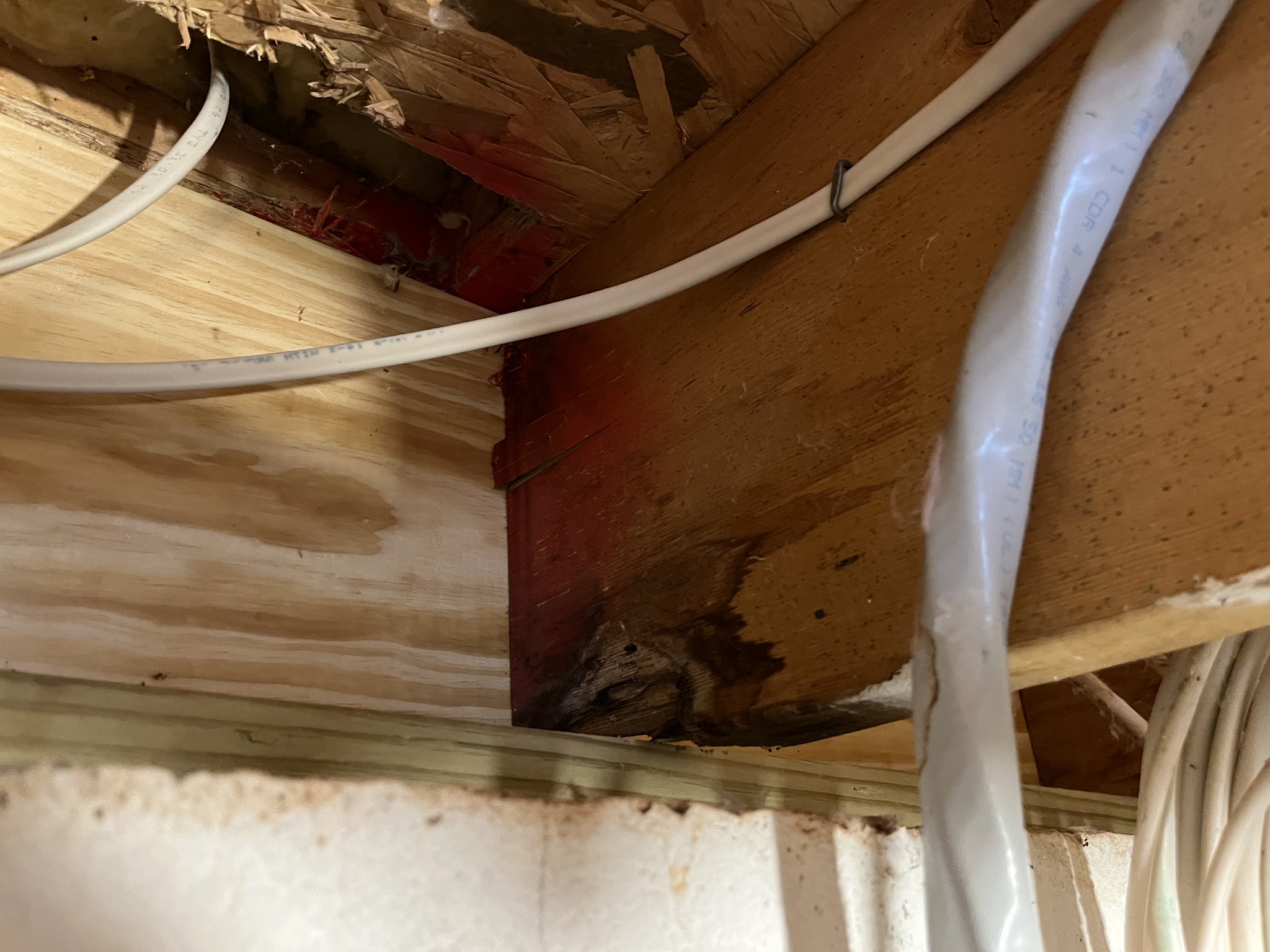How can I efficiently repair rotted floor joist ends that were previously overlooked during a replacement project?
1 year ago
Last Updated: May 14, 2024
Hey, do you have any advice on how to fix the ends of rotted floor joists? The mud plate and rim joist were replaced, but the rotted ends were left untouched. I’m not sure why it was done that way. There are 16 joists with varying degrees of rot, and the worst one has about 3/8″ of compression. I was thinking of extending the mud plate to the full thickness of the block wall and then attaching a 2″x10″x4′ section (out of the 20-foot span) by gluing and nailing. What do you think?


Sister it up by adding new wood to one or both sides.
Make sure decks are properly built to prevent water damage to the main structure. Check the deck attachment for any necessary adjustments to redirect water away from the wall.
It used to be a raised concrete patio, but now it’s been demolished and the new concrete is lower than the blocks.
Use blocking on both sides and secure with through bolts
Would it work to install new joists on both sides to provide additional support in addition to sistering the decayed joist? I’m asking because I’m not familiar with this and might have to add joists to my new home myself.
It doesn’t seem to be decaying. It looks like it has been exposed to water for a long time though. If this is the worst one, then it’s not a problem, just doesn’t look good. There’s no real need to do anything or fix it if the moisture issue has been taken care of.
In the initial picture, you can see the mycelial growth at the joist’s end. I wouldn’t reinforce the joists without dealing with the rot first.
Is it just me or do the joist ends not actually touch the mud sill? It looks like they are only supported by the end nailing of the rim joist. I could be mistaken, but I had to inquire…
I have to confess, 6 out of the 13 didn’t really make proper contact.
Joshua, Basically, most of the floor area is being supported by about 6 nails per joist over a 20-foot span, right?
One of the pictures shows what looks like several romex penetrations, which will make sistering operations more complicated. Steel might need to be used because of its greater strength-to-size ratio compared to wood. I really hope I’m mistaken once more.
The main problem was that the Romex did not reach the ends. Personally, I don’t think it’s a huge issue since the electrical box is right there. It wouldn’t be too difficult to disconnect it, pull it back out of the joists, and rerun it (most likely stapled to the bottom). Surprisingly, the upstairs area was not bouncy. There are a few tiles with hairline cracks, but no issues with the walls. The floor is slightly off level by 1/4″ over 20 feet, and I have been correcting that by jacking it up onto a 2×8 beam I built on jack posts and using a bottle jack to raise the low end.
Here’s what I did to repair mine
No content
I think I would just attach it to one side about 2 feet back, once the moisture problem is taken care of…