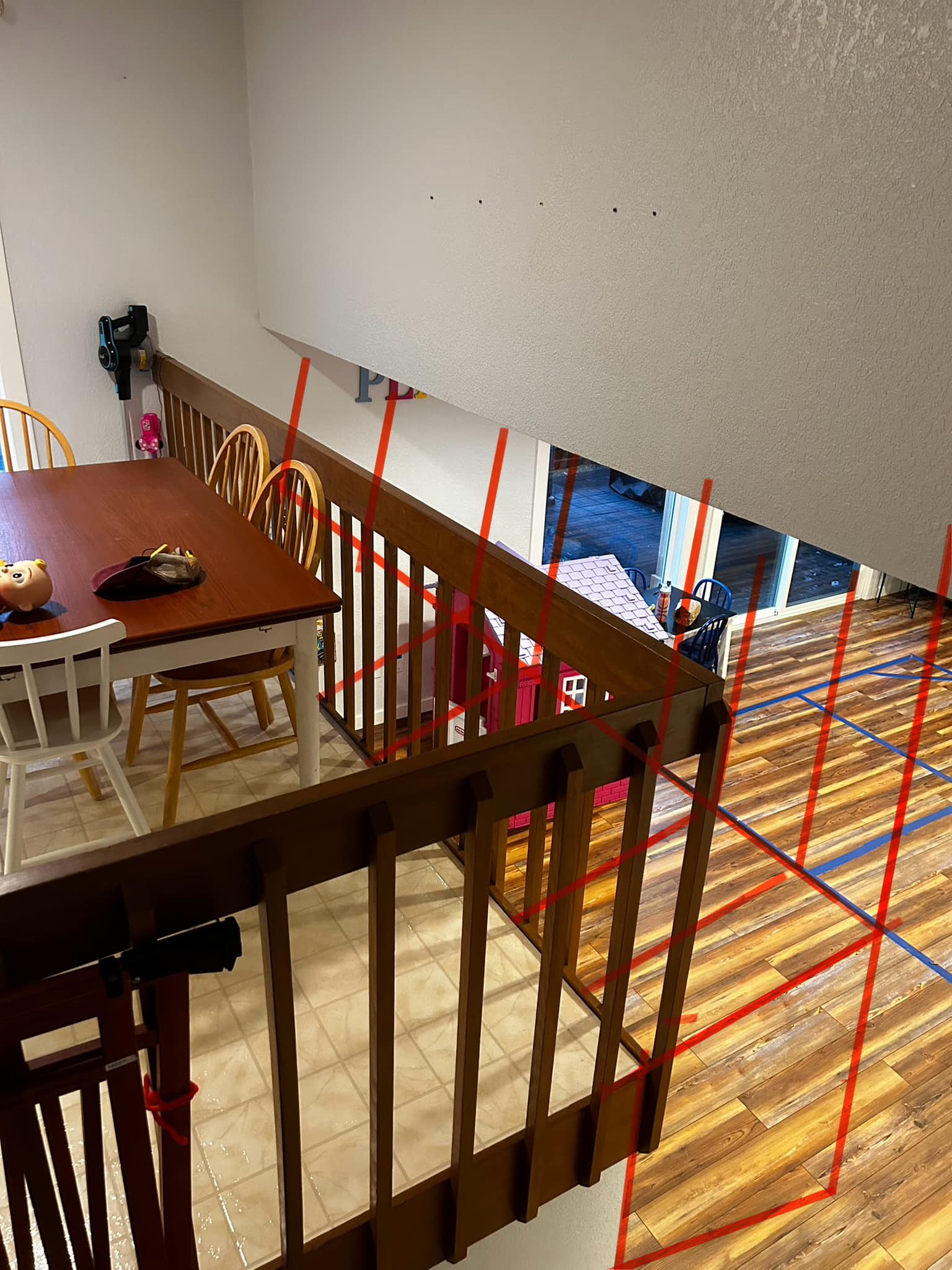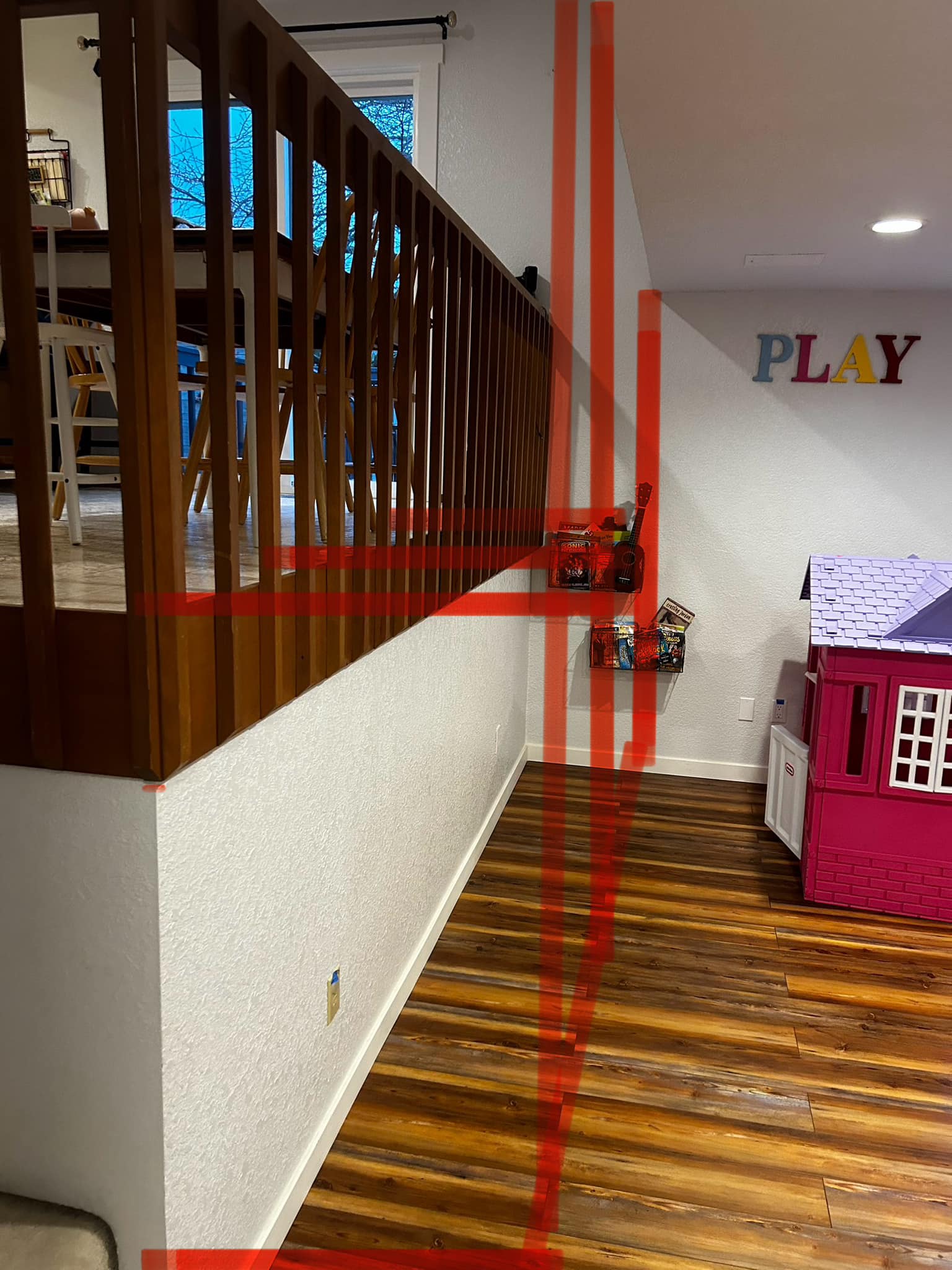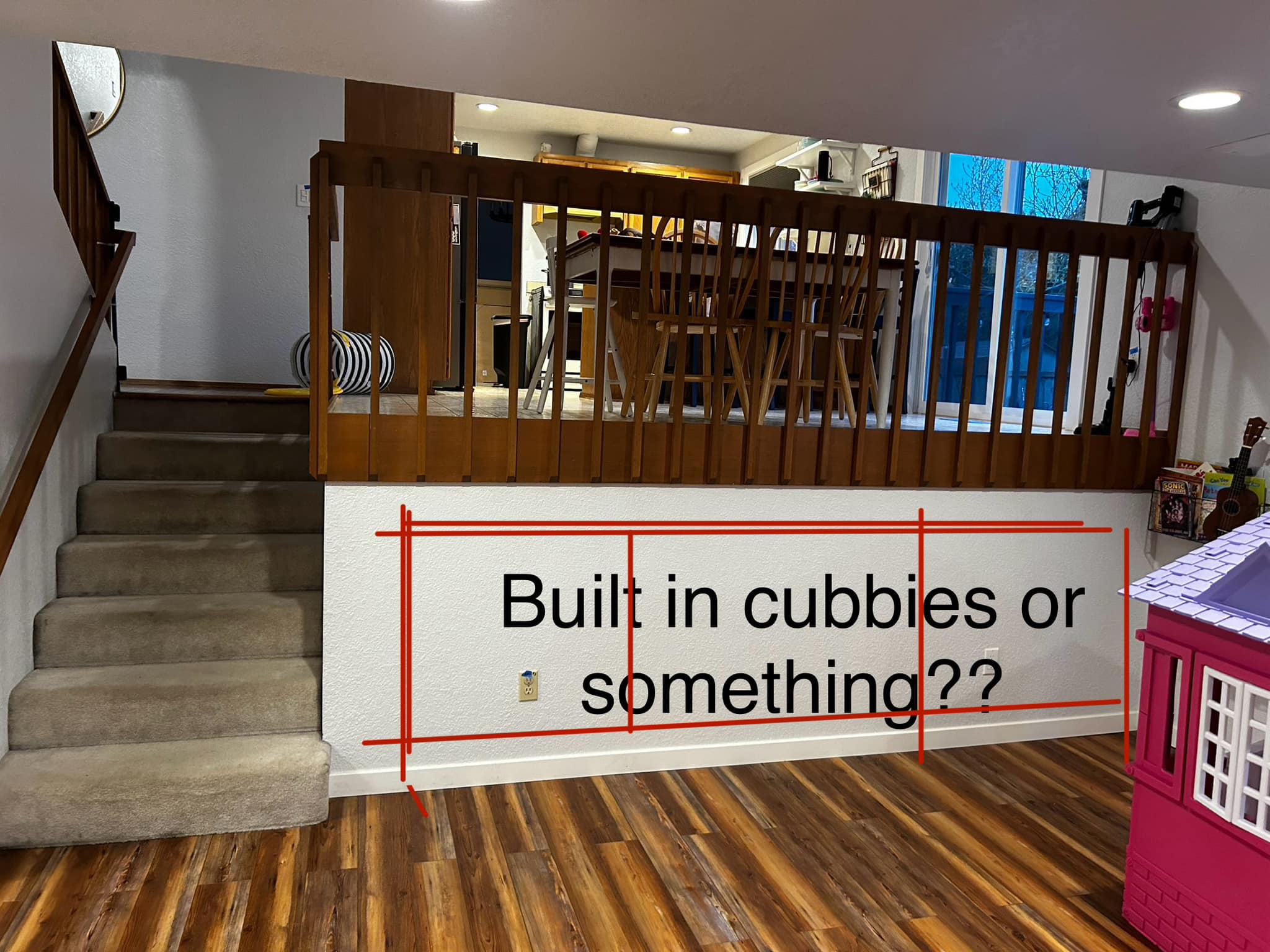How can I effectively utilize dead space by framing the floor to extend the upstairs area and incorporate built-in storage?
1 year ago
Last Updated: June 1, 2024
Hey there! I’m looking for some advice on how to make better use of this dead space. I’ve tried to explain my ideas in red lines. Basically, I’m wondering about the best way to extend the floor upstairs to make the area bigger and reach all the way out to the half wall. I’m also thinking about adding some built-in storage under the new joists downstairs. Any tips or ideas would be greatly appreciated. Thanks so much in advance!



To expose the floor joist, remove the railing and frame the wall in two sections. Otherwise, you’ll need to find another way to support the floor joist and extend it to the wall!
That sounds like a good plan! I’m thinking of placing a ledger across first and then attaching joists to span the 2-3 feet to the wall. After that, I’ll work on building some built-in shelving. Thank you for your input, guys!
What are the measurements from the current platform to the ceiling above? If it’s at least 24″, I would suggest installing lower cabinets for your “cubbies or something”. This would be the simplest option, but the framing below would be the same whether you use cabinets or custom doors.
Frame out the bottom part of the wall, 6″ (or as needed to match current floor joists) below the existing floor. Place 4×4 posts at each end and in the middle. Use two 2×6 beams of the appropriate length to create a header/beam to support the cabinets. The current floor framing will dictate how you extend the floor and what materials to use. However, sister in joists extending back into the existing floor by at least 24″, and run them out to sit on top of the new beam on the lower wall. Lay down decking to extend the floor to the new wall, then frame the top part of the new wall (on top of the new floor) to reach the ceiling.
Thank you, I completely agree with your point.
You know, it might be easier to remove the railing and create some big boxes to place there instead. That way, if you decide you don’t like it, you can simply take them out without all the extra effort, time, and cost.
Good old split levels. They are a dime a dozen here. My advice would be to think twice before closing it off unless you really want a divided house. You won’t be able to see or hear between the two rooms anymore, and it might make the spaces appear smaller.
If a railing is added from the dining room floor to the underside of the upper wall, it will help maintain the open space.
Yeah, but pretty much the same as what’s already there.
Thank you, ! Can’t wait to knock down those walls on the middle level to create some separation for the downstairs. The main floor will be a combination of kitchen and living room, and if I close off that railing, it will become a separate room from the rest of the large open area.
I grew up in a house similar to this one, but ours was already closed off. My aunts also have houses like this, but theirs are open like yours. If you’re planning to close it off, be sure to properly frame the floor extension to support typical floor loads. It’s a bit strange that they’re offset like that. The split levels in this area usually do not have an offset.
Switch out the wooden rail for glass panels – it’ll open up the space and make it feel less cluttered.
I’d love to have a large built-in bookshelf.
Let’s build the wall by removing the railings, extending the floor into the wall, and then covering and finishing it.
Getting those extra 2 feet of floor space in the upper section will definitely be worth the effort. The most crucial part is making sure the structure can support the added floor space. It will be a project to match the flooring in the upper part. It’s important to check if there is enough support under the lower floor for the additional space above. If it’s not done correctly, it could lead to disaster when a table full of people is added weight. If you hire someone, they might need permits and an engineer’s report. Personally, I would be happy with a built-in bookcase.
I appreciate your input! The downstairs has a concrete floor so weight shouldn’t be an issue. Also, the additional 2 feet will actually be very helpful as it will serve as extra counter space. I hope that clarifies things!