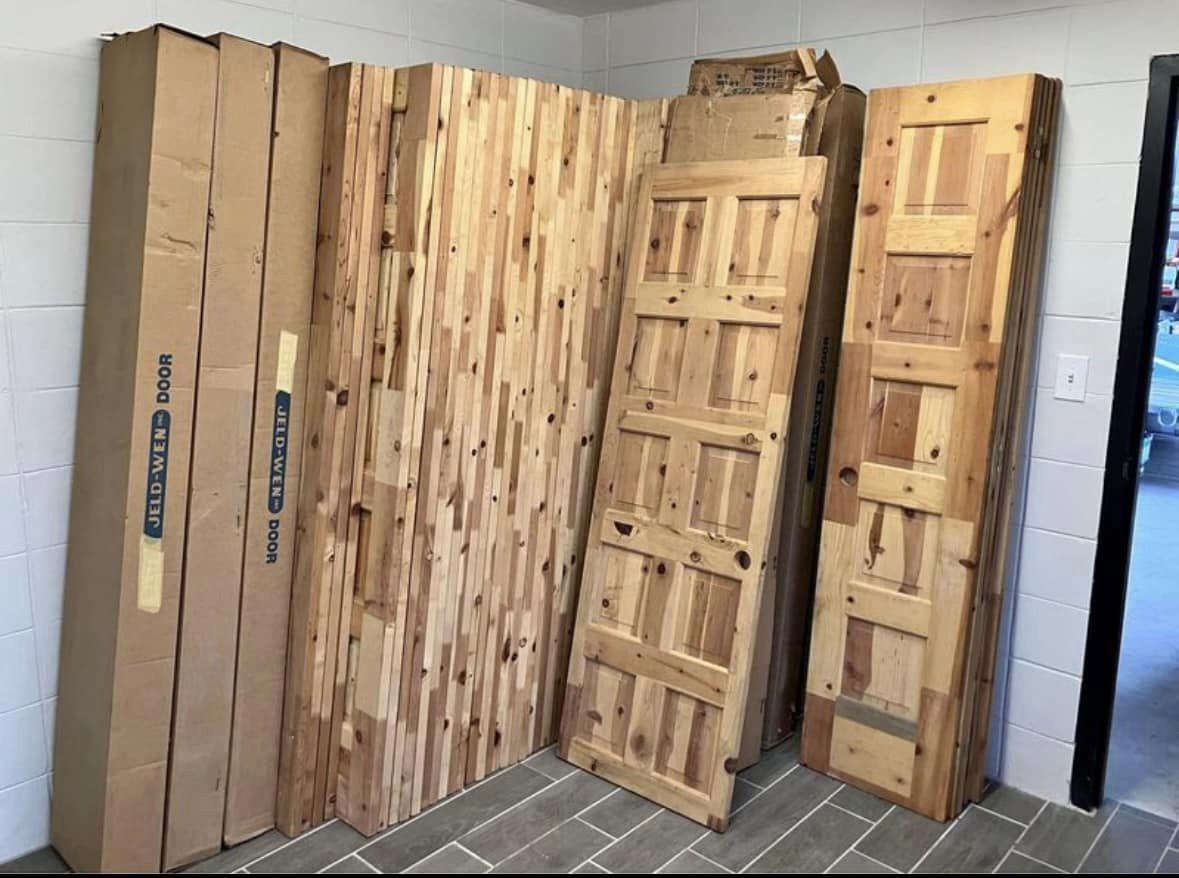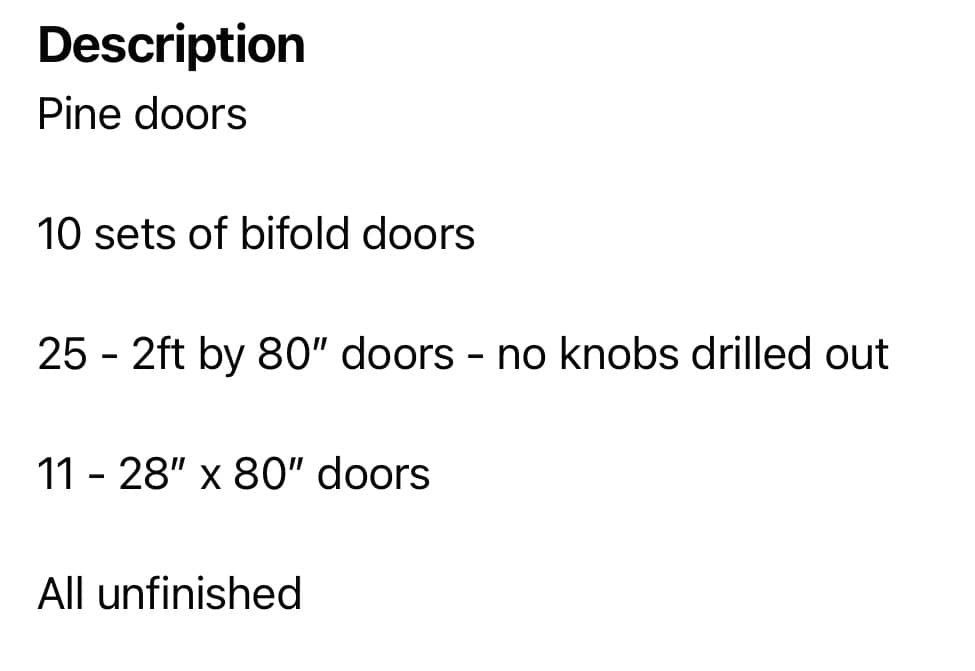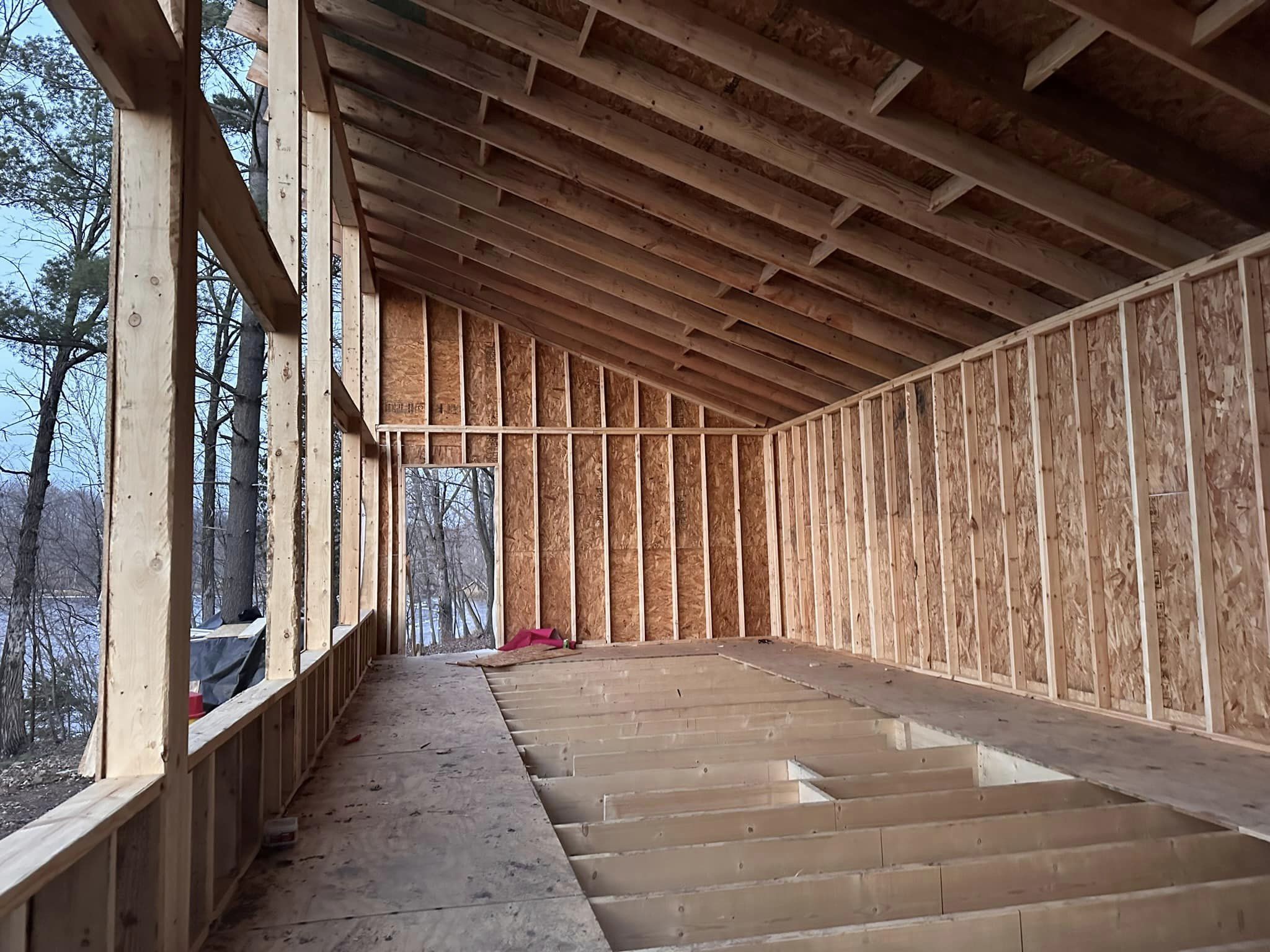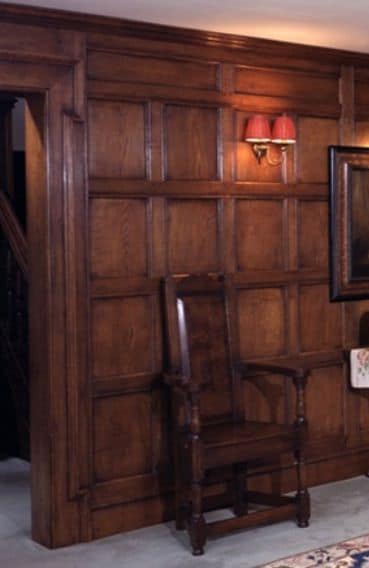How can I creatively incorporate these knotty pine slabs into my small lake cabin build to add character and visual interest?
10 months ago
Last Updated: August 12, 2024
I got a great deal on these knotty pine slabs. I’m working on building a cozy lake cabin with 2 bedrooms that’s 16×44. I’m thinking of using the slabs as either wall paneling or ceiling cover since it has a single slope roof. It will definitely give the cabin some character and visual appeal compared to just using drywall. (Check out the example in the fourth picture) How would you tackle this project? I’m open to any suggestions, thanks in advance!




That’s a really neat concept. Can’t wait to see the final product!
That appears to be finger jointed. It wasn’t meant to be a focal point, but if you like the look, go for it.
I’m sorry, what do you mean? I’m having trouble understanding.
Uses shorter pieces of wood (scraps) that are run through a shaper to create grooves that fit together like fingers. The intention is to be painted since there is no attempt to match grain or color. It’s similar to a patchwork quilt.
Echoing Beryl’s comment, the different pieces are finger jointed together. The idea of paneling looks promising. Not sure if your finish will resemble the example picture due to the varying color of the finger jointed pieces.
Got it now! Thanks for explaining
Pic 4 won’t turn out with the doors you bought, but I see your vision. I would suggest starting with one door and exploring the option of using a hole saw to create plugs for the door knob holes that match the wood colors and grains. Then, test out staining a door to see how it looks. I think painting might be the way to go instead of staining. ‘t dismiss the idea of mounting the doors horizontally for a wainscoting effect. Maybe even add window box seats? Remember, you can dress up a pig with lipstick, but it’s still a pig.
If I painted them in different colors and added faux beams at the seams, it would look awesome.
Hey , my suggestion is to begin with a small and cost-effective approach by starting with just one door. It’s important to ensure that you achieve your desired outcome. How tall are the doors? Will there be a need to install electrical boxes? Is there a possibility of having to remove the last door?
I’m not sure if you have enough doors. To better match the paneling style, you could consider cutting off the door knob stile on each door to eliminate a double stile when placing them together. Then, you could patch the holes and biscuit join them. I think it would look really cool.