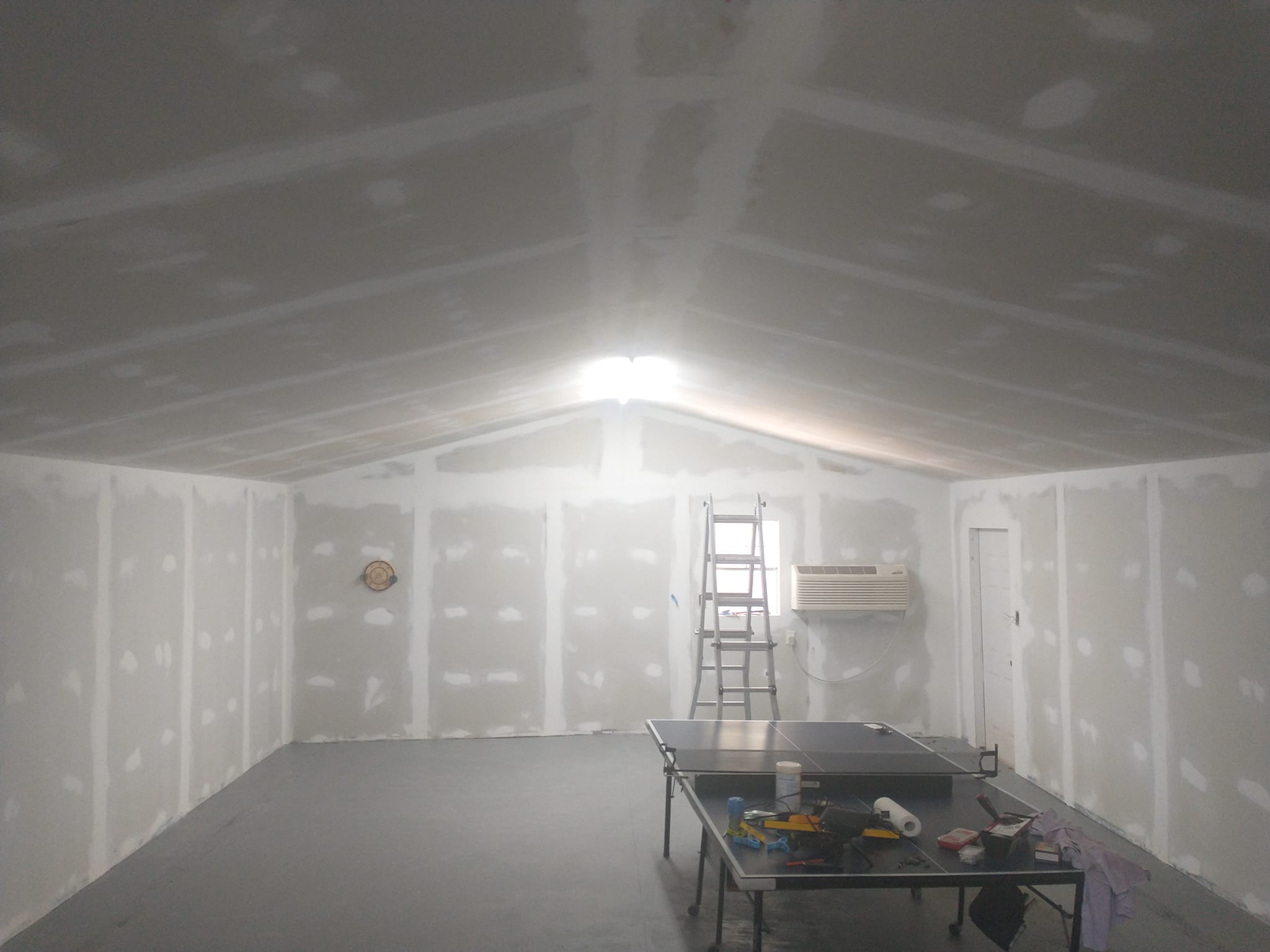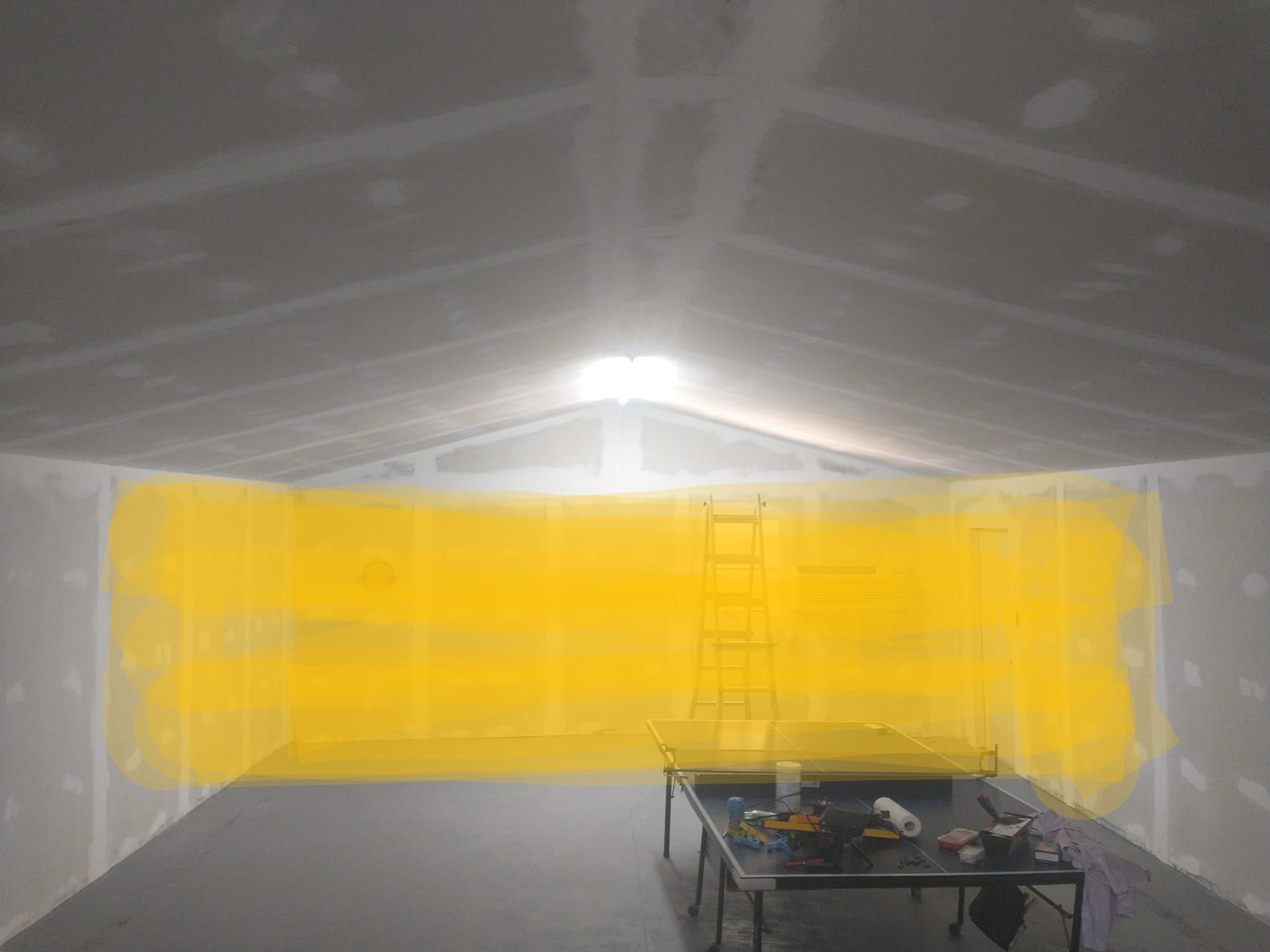How can I build a strong dividing wall in a shed with an A frame ceiling without attaching it to the sloping top?
7 months ago
Last Updated: November 12, 2024
So, we’re thinking of putting up a wall in the shed to divide it into two rooms. The thing is, the shed has an A-frame ceiling that we want to keep open so the AC can cool the whole space. We’re planning on making the wall square, stopping at the point where the ceiling starts to slope.
I’m worried that if we only attach the wall to the floor and side studs without connecting it to the top, it might not be sturdy enough. Any ideas on how to make sure the wall is strong without having to attach it to the A-frame ceiling?


A beam, you say?
The length is just 20 ft, use 2×6 and ensure the top plates are reinforced to prevent breaking in the same spot when doubling them up – it will then be strong enough
Add three layers to the top plate to begin with
How about placing a post in the center from the bottom to the top?
How about installing a closet on either side?
Place 3 posts on the ceiling, evenly distributed, with your wall situated in the middle.
Those are all practical suggestions that I’ve noticed up to this point.
The air conditioner won’t effectively cool the other section because cold air tends to sink. It’s unlikely to flow up and over your divider wall and then back down to the lower level in the adjacent room. A better solution would be to build a full wall and install a fan vent at the base to transfer cool air from one room to the other
You might consider framing it with 2×6’s if you’re concerned, or doubling up on the 2×4 top plate. But keep in mind that the AC won’t be very effective at cooling the other side – cold air sinks and may not reach over the wall.
My suggestion would be to extend it all the way to the ceiling and install an in-wall fan that can circulate air effectively between the two spaces
I don’t see any issue with securely attaching it to studs on both side walls and also to the floor