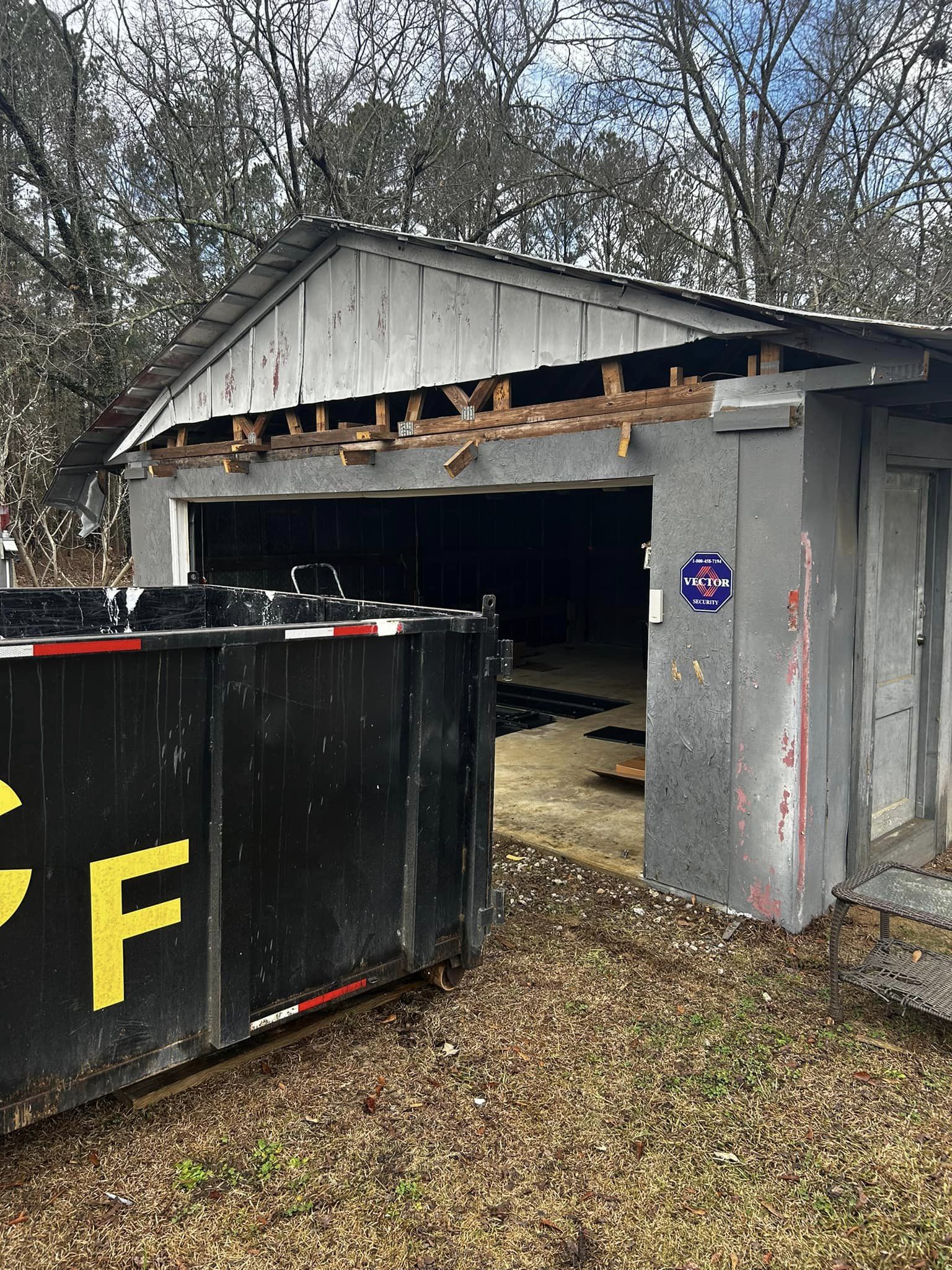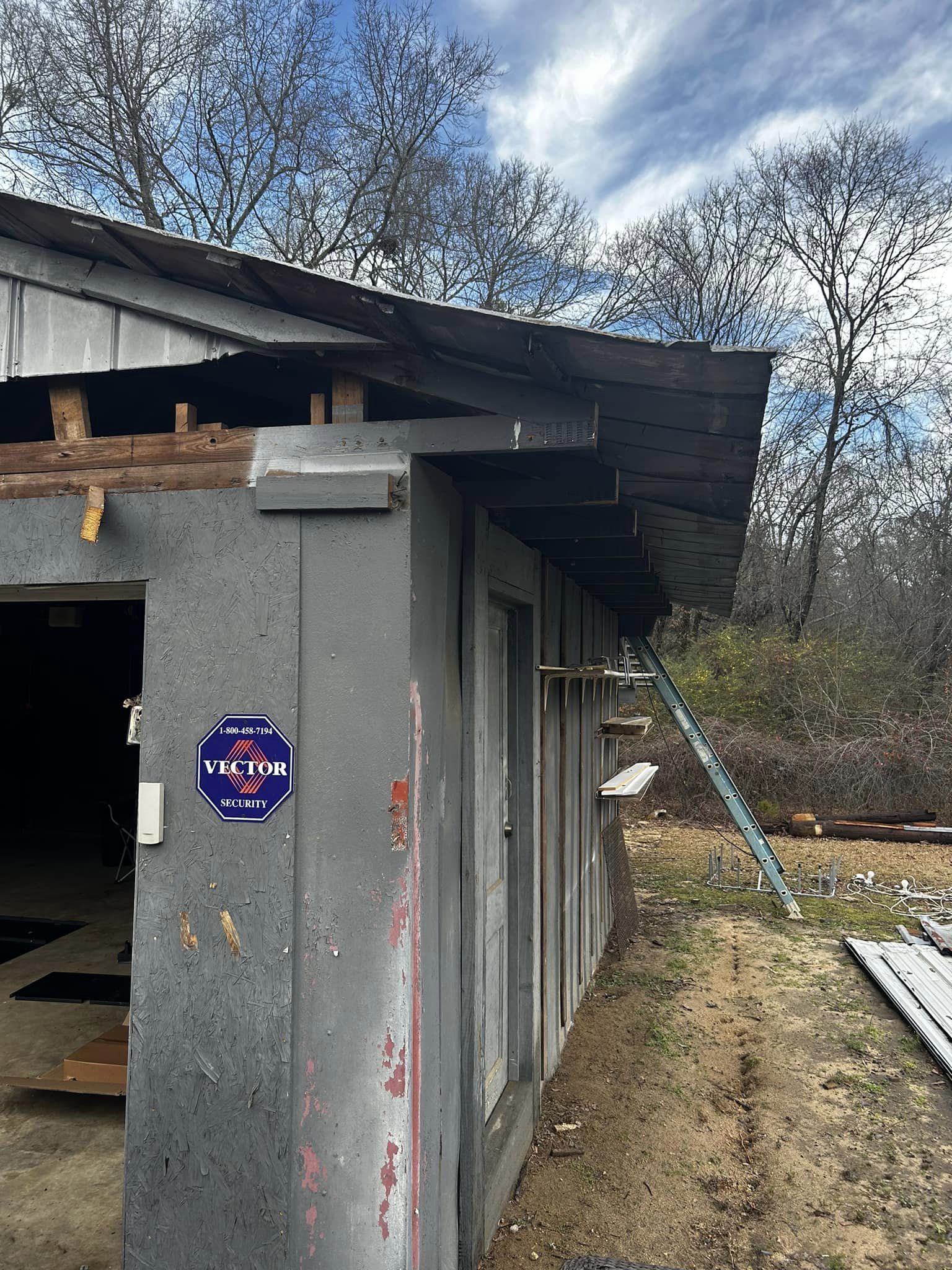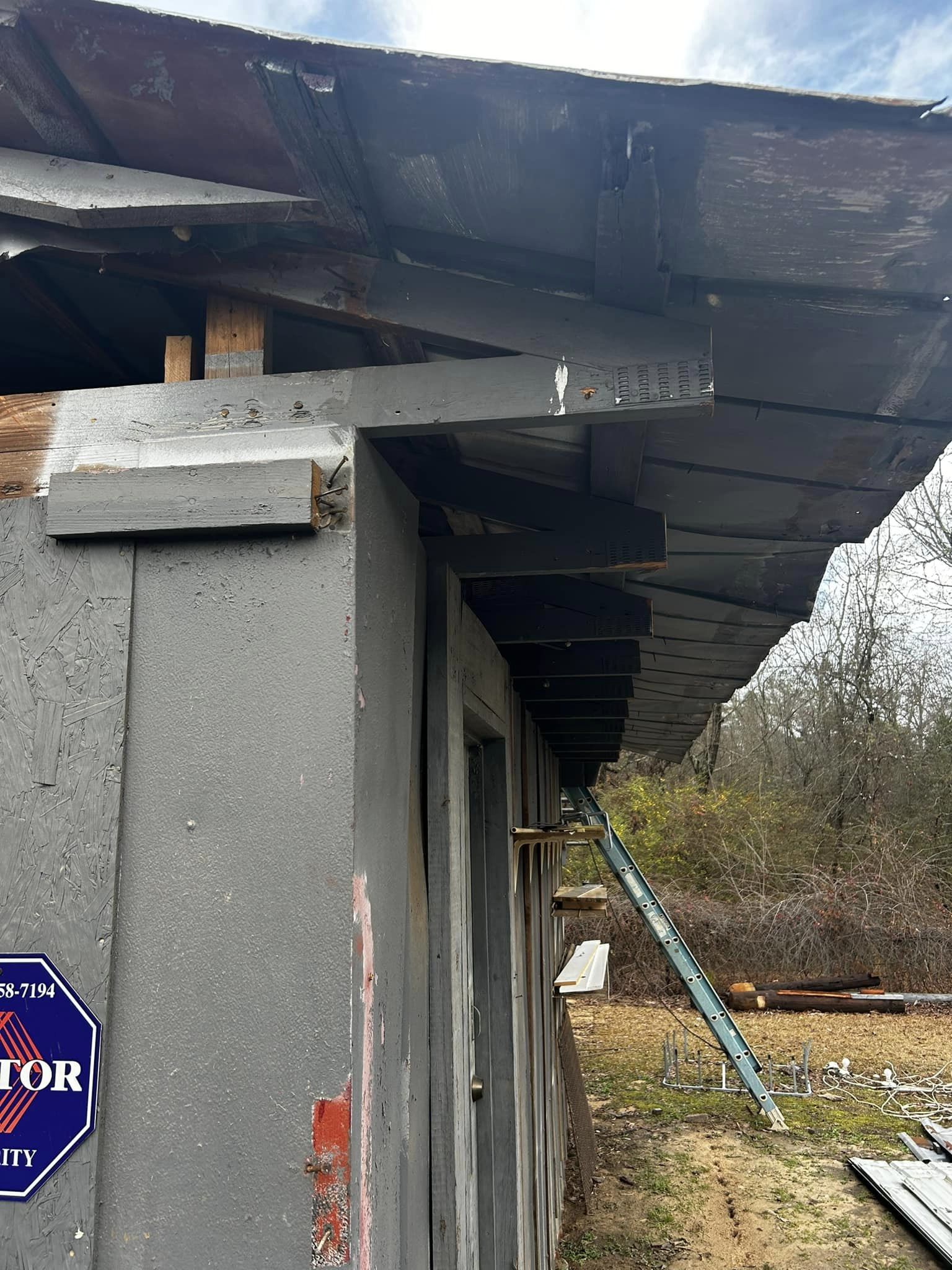How can I address an awkward overhang caused by longer trusses when re-siding and roofing a building on a recently purchased property?
1 year ago
Last Updated: June 8, 2024
Hey, so I could use some advice. I just purchased a property with an old building that needs some work. I’m thinking about redoing the siding and roof, but I noticed that the trusses seem to be longer than they should be. How should I deal with this overhang situation when working on the soffit and fascia? Any tips or suggestions would be greatly appreciated!



The roof overhang doesn’t seem too long, but the trusses themselves could use a little extension. I’d add a 2×6 to the end of the truss and then install the soffit.
This! After re-roofing, install a fascia board on the end of the trusses, then put up screened soffit material for airflow and a great appearance.
Exactly what he mentioned. However, there is no roof decking, so it’s definitely best to remove the roof and use 5/8 sheathing, proper drip edge, and treated fascia.
When re-roofing, think about cutting back the excess roof sheathing/beyond the end of the truss/fascia when you secure it. It’s a bit weak as it is. But everything else they mentioned is correct… fascia board and then your choice of standard soffit (with vents or whatever). It will give a nice finish.
The trusses are the right size, but the roof is too long and the soffit wasn’t boxed in. That’s the only issue.
The truss length is perfect! Just add a facia board and nailer on the wall, make sure it’s level with the bottom of the new facia, then install the soffit, cap the facia, and put up the gutters. Do all this after the new roof is installed with a shorter overhang. Take a look at the garages and homes in your neighborhood – you’ll see that the overhang is typically normal. The roofing (overhang) is not correct.
If there’s no support for the top chord where the rafter meets the wall, simply cut a 2×4 or 2×6 to wedge in there and attach a cleat to ensure the top chord is properly supported at the wall. For this small structure, that should work fine. The extended overhang shields the wall from rain. I prefer having ample roof overhangs.
By the way, consider adding a facia trim with a metal drip moulding. Trim the metal roofing for a slight overhang that drips into the eaves troughs. A metal facia trim can be inserted under the drip moulding to neatly cover the soffit ends and safeguard the facia board.
I think the side should have a longer overhang to assist with waterproofing. Feel free to trim the sheating if needed. It seems like it’s protruding slightly
The truss is actually fine. Just remove that inadequate roof.
Hey , it’s going to come off this weekend!
The trusses seem a bit too long, one way to address this issue would be to cut a 2 x 4 or 2 x 6 at the right angle, then slide it into place above the wall plate and secure it. If you’re planning to replace the roof, it might be easier to do this when the metal is removed, but it should work either way. Also, make sure to add the sub fascia while the metal is off.
Hey , are you asking if it needs to be secured from the top plate to the top chord on the truss?
No content
Standing right there on the edge from front to back.
Gotcha, thank you !
Supporting that area without having to cut a bunch of small pieces and cleats is a great idea!
Complete it by adding soffit and fascia, and adjust the roof to the correct length.