Have I completely botched this DIY project or is there hope for improvement?
1 year ago
Last Updated: May 5, 2024
It’s not finished yet.
I still have a few tasks on my to-do list.
I need to trim around the column base, paint the border trim, calk a few spots, and hang the blinds.
Feel free to give me your honest opinion on how it turned out.
I’m not a professional by any means, just trying to save some money and tackle it myself. I’ve been working on it after work and on weekends, with about 14 days of work total so far. My wife has helped out a bit when I needed an extra hand.
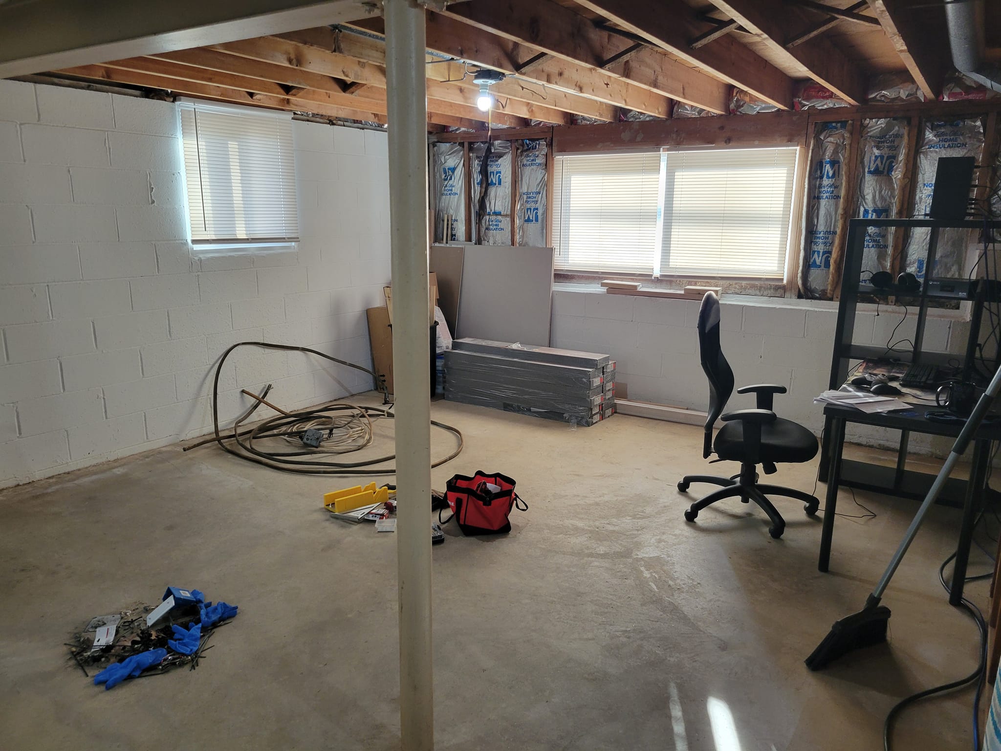
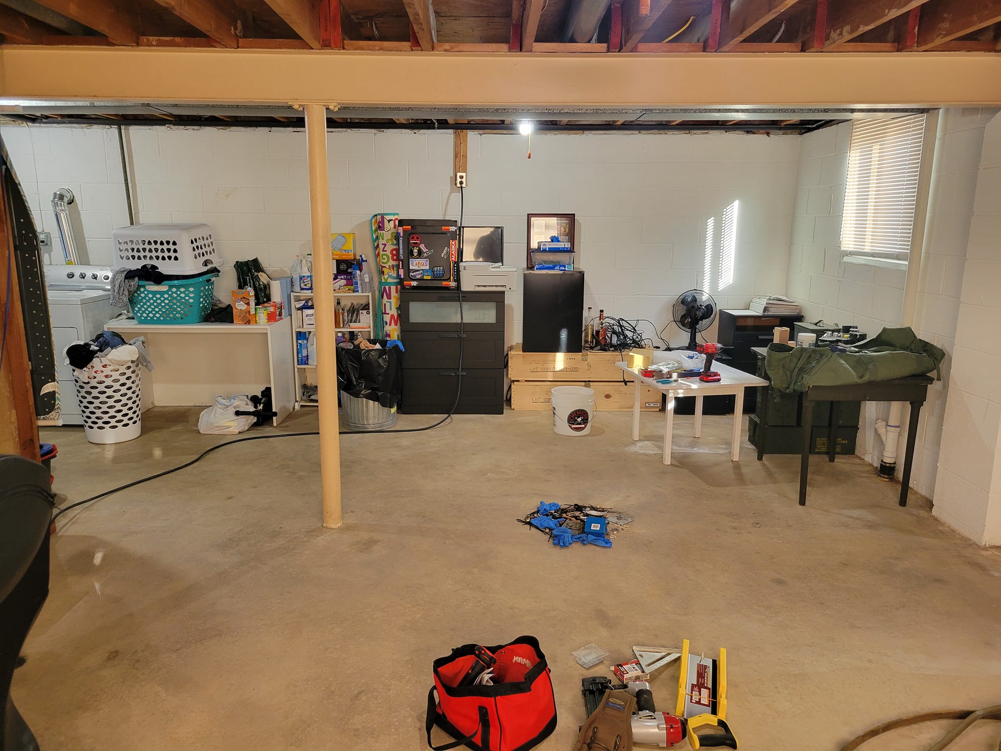
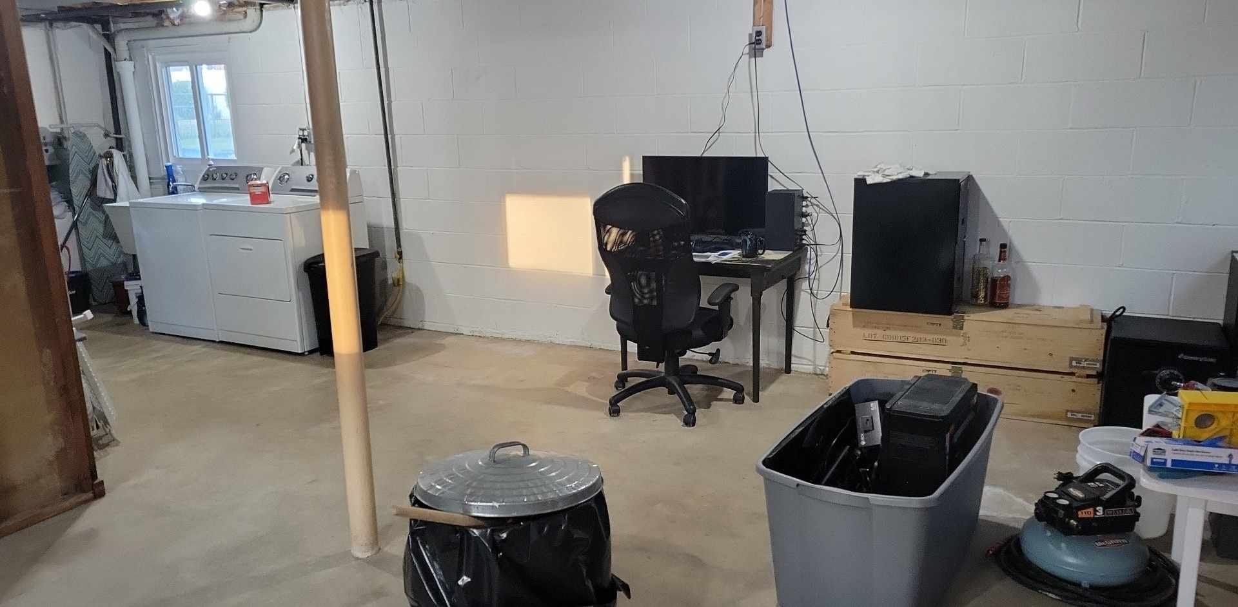
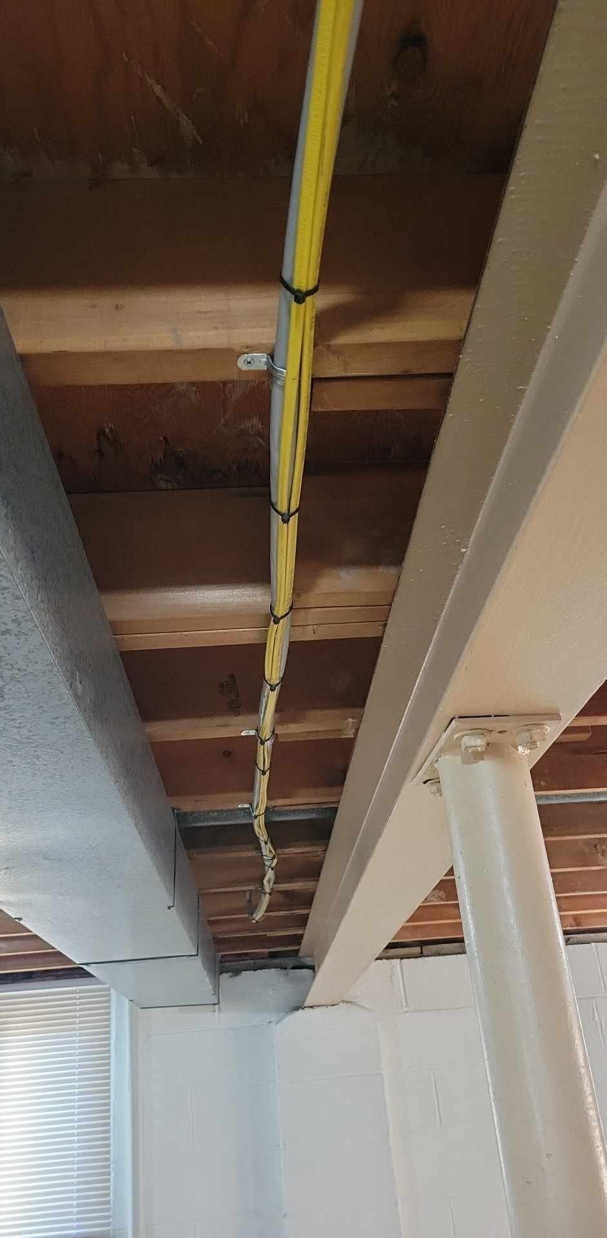
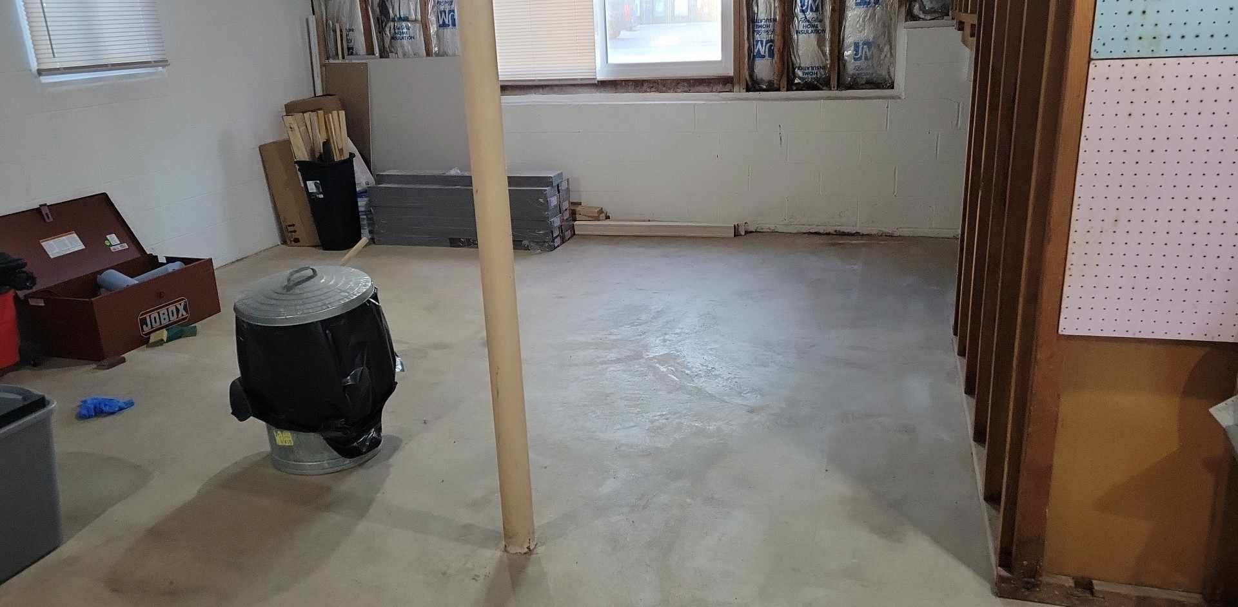
Just wondering, did you happen to use treated lumber for the bottom plates of the walls? In Wisconsin, any lumber that touches concrete slabs needs to be treated.
Everything is taken care of
It’s the same situation in California.
However, just the outside
The design is so impressive! Leaving the ceiling open is a brave choice, but I believe it pays off.
Is there any concern about connecting the Romex to a pipe that’s already in place?
Either way, have fun!
What are you trying to say, ?
There are no pipes or Romex.
Could it be that the yellow wire is something other than romex? And do you think that the grey ‘pipe’ might actually be conduit?
I saw some yellow wires tied to a grey plastic pipe by an anonymous participant. They seem like electrical wires, although I could be wrong about them being romex. My guess is that they probably need to be run separately.
It’s actually a yellow wire zip-tied to a larger, thicker cable for my stove.
What you’re seeing is the main wiring for the upstairs rooms of my house.
It was quite messy before, with a lot of dead wires and an old stove cable also attached to it.
(Refer to the first picture with the pile of discarded wires)
What I did was tidy up the wiring to give it a more professional look in that room.
I hope that clarifies things
I responded to the other person who asked the same question.
You can check out the response there and view the included picture.
That’s such a cool look, what material are you using to cover the pole? We’re actually in the process of doing something similar!
Simply said to paint it black and then trim around the base.
As someone who works in construction, I notice aspects that I might change, but that’s normal. We all have our own way of doing things. I believe it turned out well. If you’re not experienced in this type of work, nice work!
I’m confident I could improve significantly if I had more experience and learned all the ins and outs of the industry. But at least I didn’t completely mess it up
Hey , I decided to run a bead of caulk along the top and bottom of the boards once the paint had dried.
What did you use to coat the ceiling joists and ducts?
Used black paint from Sherman Williams
14 days?!? It took me way longer just to finish the mud… 🤣
Great job!
This setup is definitely pro style! But I noticed there’s no insulation on the basement wall. Is there any plan for a sump pump? Without proper insulation, the drywall might get damp.
The sump pump is actually located on the opposite side of the house.
There is insulation present, although I don’t have any photos to show.
You might be able to spot a bit at the top, where I had some insulation and painted over it.
The drywall is protected from moisture, as the basement is effectively sealed and this room is isolated from the rest of the basement.
Additionally, I have a discreet opening near the support beam that allows for adequate airflow to prevent moisture buildup without affecting energy efficiency.
Well done! 👍
I took another look at the pictures and noticed more than 1 photo with insulation in the wall cavities
It’s looking good! The only thing I may have done differently is to use a vapor barrier between the wall and the studs. It seems like you have some type of sealant on the cinder block though. Overall, nice work!