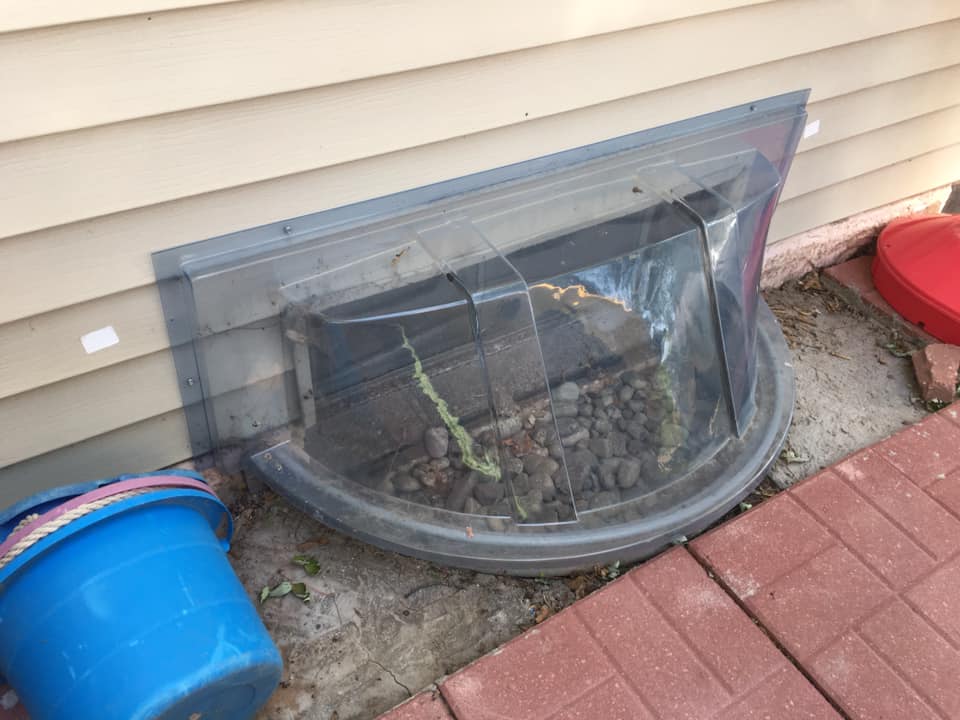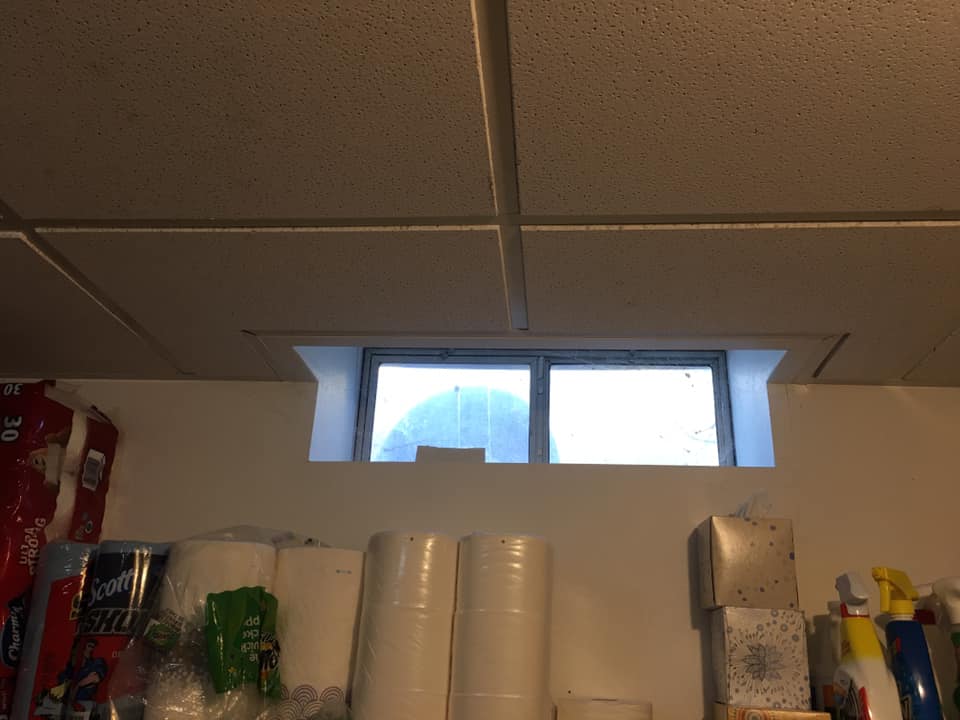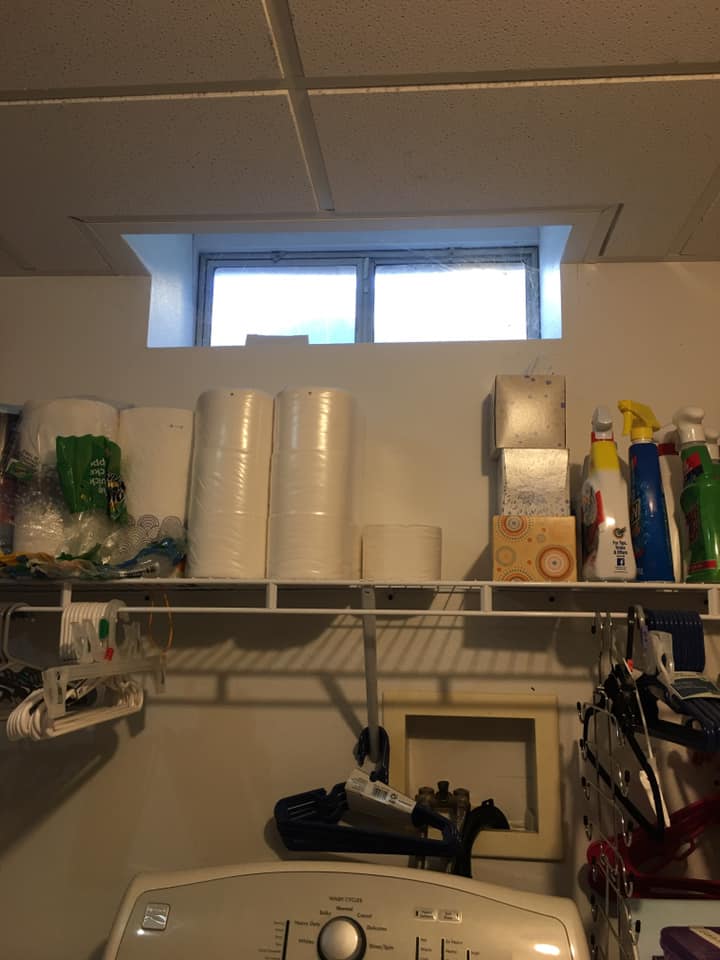Can we create a fire escape from the downstairs going out ourselves?
1 year ago
Last Updated: May 14, 2024
Do you think it’s possible to create a fire escape from the ground floor going outside? Do you think we could do it ourselves?



You’ll need to relocate your utilities situated under that window. Next, you should remove the section of the wall below the window. If construction work isn’t your forte, I wouldn’t recommend attempting this on your own. Cutting out the wall incorrectly could cause serious damage, and installing an egress window without prior experience could lead to water leakage and other problems.
Consider hiring a professional for egress window installation.
Can it be done? Sure. Is it simple? Not at all.
Once the window is open, the hard part is over, except for cutting or taking out the outer part.
It’s a good idea to invest in an egress window. If you decide to DIY, make sure to get it inspected. Because if you go through the effort of adding a bedroom in your basement and it’s not up to code when you sell, you won’t be able to advertise it as a bedroom.
42 inch fire egress is necessary
With enough time and money, anything is achievable. It just requires a lot of one or the other.
Or possibly both
I would definitely consider hiring a professional for a task like that
When it comes to a life-saving task like this, it’s best to work with a professional. Avoid cutting corners to save money and risking errors.
Installing a proper egress window involves a significant amount of digging and cutting through the concrete block…but it’s definitely achievable!
You should hire a licensed professional for this task. Make sure you have a masonry saw on hand. Also, be cautious of the waterline and potentially electric components nearby.
When it comes to a bedroom emergency egress exit, there are size restrictions. The fire safety personnel must be able to access it with all their gear on! I highly doubt the space you have is sufficient. Make sure to check with your local codes!
Using a concrete wet saw and an excavator is simple.
Yeah, it’s possible. But the opening definitely needs to be larger. There are structural factors to keep in mind.
My neighbor renovated his rental property to include a basement unit. He hired a contractor to excavate one side of the house deep enough to create space for egress windows. The total cost in Colorado before the pandemic was $4700, but it’s likely double that now.
In Minnesota, it’s required to have egress windows installed.
You must ensure that the laundry machine is no more than 32″ above the basement floor, which means you’ll need to relocate it. The process involves excavating the outside foundation and cutting into the concrete inside. Although it’s possible to do it yourself, if you’re not experienced with these tools, you might end up making mistakes and increasing repair costs, making it more cost-effective to hire professionals.
To ensure your project meets code requirements, it’s best to consult a local professional who can advise you on what your local authorities consider compliant.
It all depends on how much money you’re willing to put down. It’s looking like at least 6k, plus the cost of repairing the drywall inside.
Not a simple or cost-effective solution.
Fire escape windows are necessary in bedrooms, but not in the laundry room. It may be costly to have it dug out and window replaced. It’s not cheap, but you can save money by prepping some of it yourself.
I found a place with excellent fire windows for basements. I recommend hiring a professional for installation. Check it out: https://www.redi-exit.com/