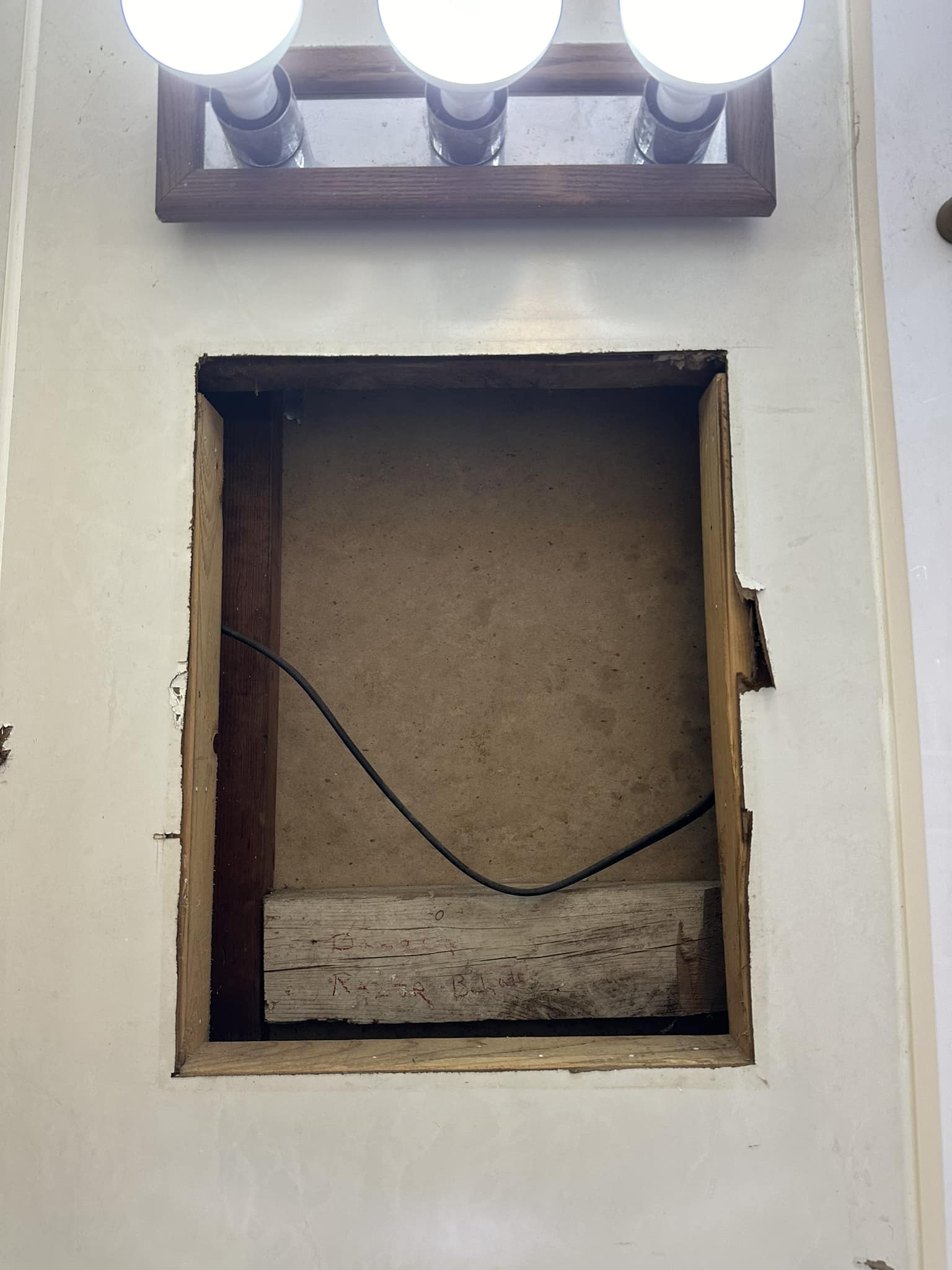Can the recessed opening for the medicine cabinet mirror be lowered to improve visibility, or should a new cabinet with a custom overhanging mirrored door be installed instead?
8 months ago
Last Updated: October 23, 2024
The opening for our medicine cabinet/mirror is pretty high up. It’s about 20″ above the vanity. Do you think we could lower it somehow without causing any structural issues? Or should we just put in a new cabinet and have a mirrored door that hangs down lower? Our bathroom is so tiny, we really need the extra storage space.

It’s not a load-bearing wall. Be cautious of any plumbing and electrical as you remove the wall
Hey, check this out!⬆️
We replaced our tiny recessed cabinet with a big round one. All we did was cut the wall and make it stronger.
I’m curious where you found a recessed cabinet with a circular mirror. Can you show me a picture of the cabinet?
I think it’s somewhat recessed. I’m pretty satisfied with it, but it might not be suitable for everyone’s space.
https://www.homedepot.com/p/24-in-W-x-24-in-H-Round-Black-Metal-Framed-Wall-Recessed-Surface-Mount-Bathroom-Medicine-Cabinet-with-Mirror-GM-H-899/323514381
I appreciate your help
Just remove the old wood framing and replace it with new wood to frame it out. I did that too. Best of luck!
Piece of cake. Remove the bottom 2×4 and attach it to the top to lower it as much as necessary. You’ll just need to patch up some drywall at the top, which is pretty straightforward. No structural work needed. Best of luck! 👍🏼
Nothing major to stress about, but it could involve plumbing and electrical.
Start by marking and cutting the rock where you want it to end. No need to worry about the top, you can handle that later.
Use a sheetrock knife to avoid cutting too deep.
Cut out the box.
Check and fix any wires and pipes.
Use a sawzall to cut the nails and remove the old wood.
Use a level to mark both sides for the new lower height sill.
Cut a new sill, predrill, and secure it in place. It might be tricky since you’ll have to work behind the sheetrock. What I’ve done is cut small blocks from 1×4 pine and screw them in below the new sill. Measure down 1 5/8″. This way, when you insert it, it will rest on the blocks and be at the perfect height and level.
Repeat the process at the top.
Add a new 2×4 nailer. Simply screw or nail it directly onto the current top 2x which is located behind the sheetrock. This will provide a base for the patch.
Then, add another 2×4 for the rough opening for the new mirror top header. Leave 1/2″ above the mirror.
Cut and install the sheetrock patch. Tape it up.
Unlikely that there’s plumbing there, but probably some electrical. No need to worry. You can thread a new longer wire in and push it further down into the wall.
Maybe they can take a picture looking down in there…
Yes, it’s a load-bearing wall, but the header seems high and the sill appears to be supported between the studs. So if there’s nothing obstructing, you could lower it
, consider the height of the new faucet or future plans.
If you’re fine with the size of the opening but prefer a larger mirror, you can actually use the existing cabinet and attach a new mirror in front of it in any size you like, as long as it doesn’t hit the faucet when opened.
You don’t need a cabinet if you have drawers in a vanity. Just cover it with a lovely mirror.
Try lowering it – just hoping nothing is obstructing the lower part that can’t be moved 🙏
You’ll definitely need a sawzall to remove the screws or nails holding the frame together. But making the opening larger should be easy.
A picture with a sink would offer readers a clearer view
Just be cautious of the height of your faucet and the pop-up control. I once had a project where the project manager didn’t notice the conflict until both were already installed.
Thank you all
The warning about “danger razor blades” is so important. I remember renovating an old house and hearing a young electrician yelling from the bedroom. He was drilling new outlets in a wall shared with the bathroom when he accidentally released a bunch of rusty razor blades.
No need to stress about the structure. Just cut the hole lower, move the 2X down, install a new header, fill with drywall, and you’re good to go.