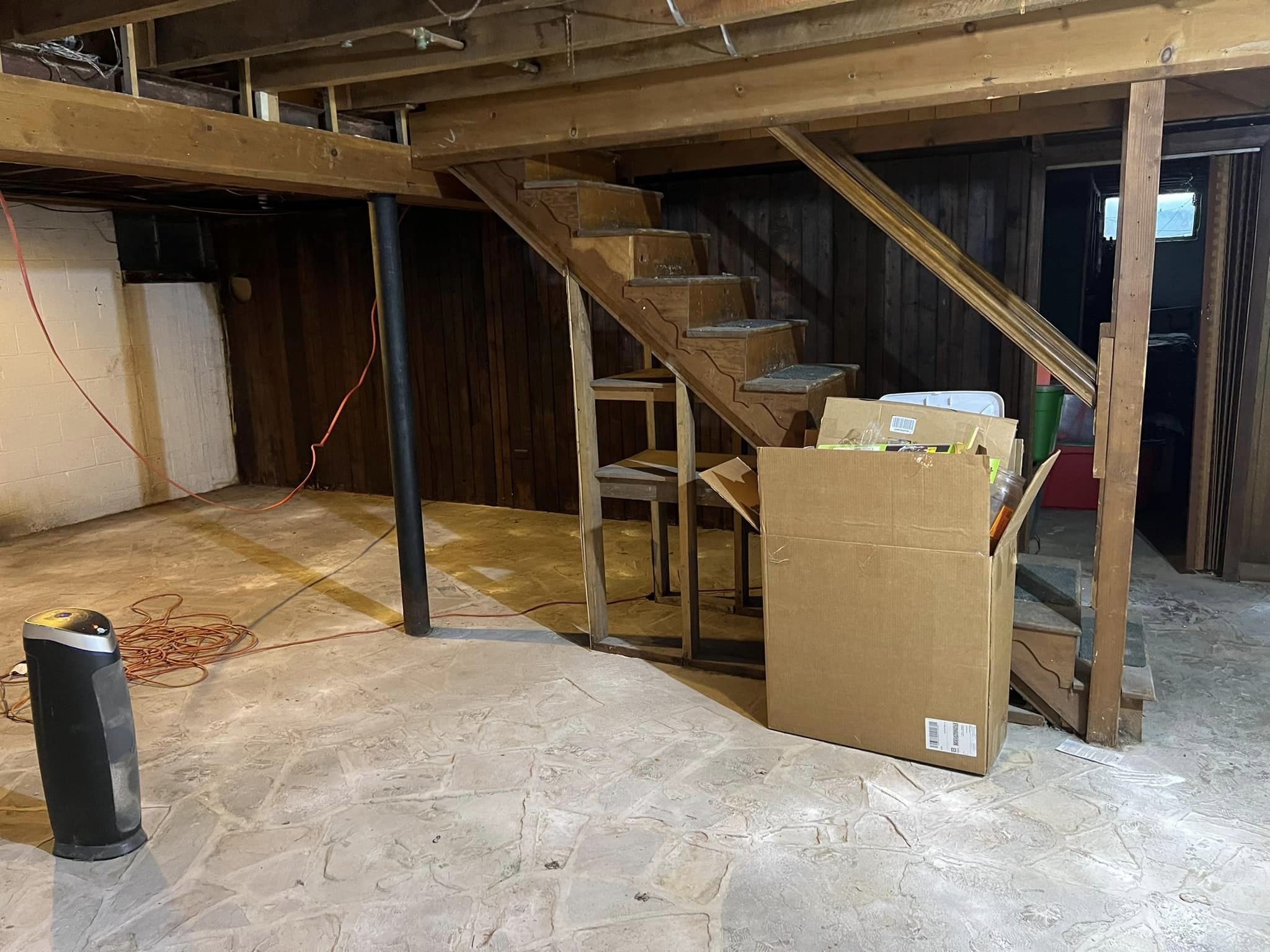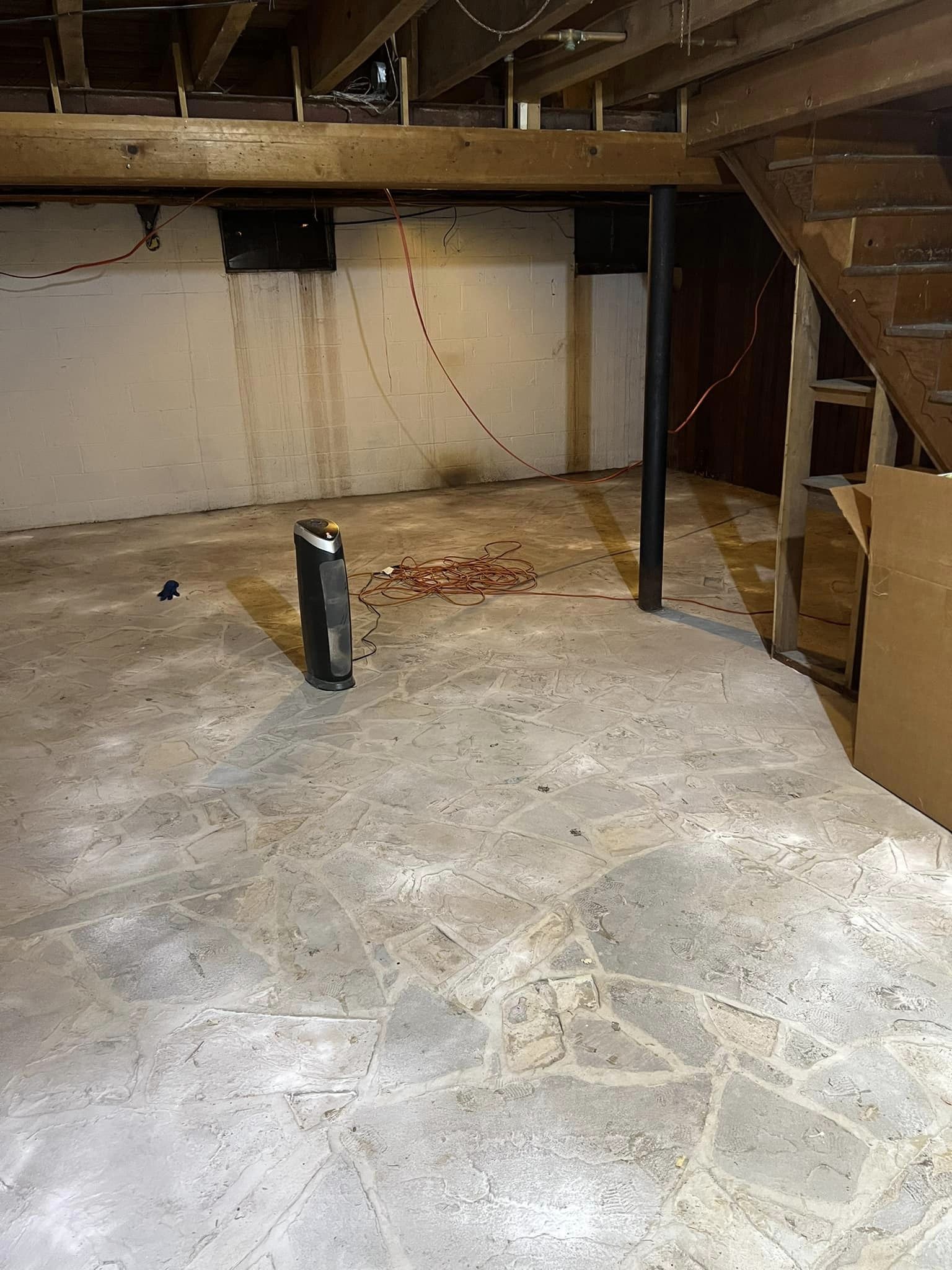Can I easily replace flagstone flooring with plywood for a level playroom surface in my basement?
1 year ago
Last Updated: May 2, 2024
Hey, check out my basement! I’m in the process of turning it into a playroom for the kids. I can handle the framing and all that, but the one thing I’m stuck on is the floor. Right now it’s flagstone, and it’s mostly level. It’s a solid floor and we don’t have any issues with water. I can see there’s mortar between the stones, and I’m guessing there’s concrete underneath. Do you think I should put plywood on top of it?


Lay down a DMX dimple membrane first, then add plywood on top. Alternatively, use 2’x2′ DMX panels with plywood already attached that interlock with a tongue and groove design.
What’s your height looking like? I was thinking we could tidy up the flagstone and add some rugs, or do you think it’s smooth enough for LVT? It’s going to be a great space! I enjoy transforming basements into affordable, functional areas that the kids will enjoy!
I’d estimate 8 feet. I’m thinking about painting the ceiling beams black instead of installing a drop ceiling.
I really enjoy looking at painted ceilings! It can get pretty messy though. Consider investing in an airless sprayer!
How about framing the steps and adding a hidden opening for a secret reading nook? I’m really into the trend of designing secret spaces, a cool talking point for the builder!
Misplaced the video, but luckily the built-in stand is on wheels and can be pulled out.
If the final step’s height matches the top, installing a subfloor could result in stairs that don’t meet code. Just something to consider.
Stairs are typically constructed and then placed on the floor surface. To install them, you can lift the entire set, lay down your new floor substrate, and then place the stairs back on top. While each tread may be slightly pitched back and out of level, this difference is minimal and usually goes unnoticed. The key focus is to ensure that each riser maintains a consistent height, with each one being equal to the next.
We went with that option last year. Maybe consider just giving it another coat as it is?
Sounds great, probably on concrete. I recommend refurbishing the flagstone.
He really does have a great idea. You should definitely go for it!
That is absolutely lovely!
Oh my goodness, yes, yes, yes! I totally think it could look like that!
I was thinking, what if we try using concrete stain on the floor? 🤔 It could give it a really cool look.
Make sure to give those floors a good polish and then add a rug on top. Not only will it look amazing, but it will also be safer for the kids.
If you’re planning to install any flooring, pour self-leveling cement over it.
Apply some floor leveler on it. Even if the floor is level, the compound provides a sturdy base to work with.
When I completed my basement, I opted for dry barrier and laid it over the concrete instead of the OSB material. It was a bit more expensive, but it allows for airflow to manage moisture from the concrete and flagstone. I was informed that the OSB material tends to absorb moisture and lead to mold and rot. This was a simple process of laying it down and sealing the seams.
If you’re planning on laying ceramic tile, I would definitely recommend using self-leveling cement. It’s a bit pricey at around $27 per bag, but it’s worth it in the long run.
You mentioned not having any water issues, but I’m still concerned about potential water intrusion near the window and at the base of the block wall. I’ve never trusted block walls to stay dry, so when I was in Michigan, I installed a French drain to make sure any water that did come in was properly drained and pumped out.
That’s years old. Windows have been sealed off since
You know what they say – never say never 😆 We’ve had our fair share of mishaps over the years – a burst pipe, a washing machine that decided to quit on us, a window accidentally left open during a downpour, and a water heater slowly leaking water that we didn’t even notice until the floor started squishing under our feet. Thankfully, we had LVP installed by then, so we were able to dry it up without any damage.
We converted our garage into a master suite and leveled the concrete from the capped drain. We placed an extra thick pad under the carpet, and it worked wonders for us!
There’s always some intrusion with concrete, mortar, and the like. The flags are waterproof, but the mortar isn’t and will absorb moisture continuously. Even the foundation. Cleaning this up could look absolutely stunning, but I see your desire for a softer floor for the use you have in mind. One concern with not leveling is the sharpness of the mortar and its somewhat thick appearance, along with minor peaks and valleys compared to the overall level. I’m sure there’s a sub solution for this, like a thick vapor barrier and pressure dispersion. A thick carpet could be placed directly on it since the moisture levels are low, but anything that seeps in can dry out. However, for wood or hard floors, a barrier is definitely needed. Walls tell a different story. If you notice a white cobweb-like substance from cracks and peeling paint, that’s a sign of moisture intrusion. Concrete slowly draws water, and the white fluff you see is salts and minerals left behind as the water evaporates out of the concrete. The absence of this fluff doesn’t mean the wall is completely dry. It’s crucial to be cautious about trapping moisture since if there’s nowhere for it to escape and evaporate, even a few drops of water can lead to rotting and mold growth, creating an unhealthy environment, not to mention the subsequent damages and repairs. Traditional timber houses didn’t have vapor barriers or water-holding components. They were made of hygroscopic materials, so any leaks would dry out quickly before the next one. However, with the advent of concrete and plastic vapor barriers, thousands of timber frame houses that had stood for centuries began to rot because the concrete connected to the foundations would draw water upward, leading to constant humidity in the lower logs and trapping water and humidity inside the walls. Many of these houses ended up drowning and rotting beyond repair. It’s a shame because a properly maintained log frame house can last almost indefinitely, as the wood only strengthens over time.
When using luxury vinyl flooring, you typically don’t need anything else underneath except for an underlayment if the flooring manufacturer recommends it.
Plywood can be expensive and require a lot of effort. You’ll have to lay sleepers to ensure it’s level. Even after that, you’ll need to cover it. Personally, I would opt for laying down a carpet. It’s quick and easy, done in just one day.
Polish, stain, and apply epoxy to the existing stone.
Leave it
Mentioned that the room will be used as a play area for the kids instead of a fan of the design.
Your kids won’t mind, just use throw rugs .. my basement has concrete floors and my kids are fine with it, just get rugs .. they enjoy being able to play with chalk and draw on the floor using chalk.
Washable rugs, play mats, those rubbery gym tiles you can piece together. Lots of options 🙂
Maybe instead of carpet, consider a different flooring option if your kids are young and prone to accidents. Basements tend to be chilly, and that floor looks like it would feel cold. When we renovated our basement, we turned it into an apartment-style space with storage, a bathroom, a living room, a bedroom, and a laundry room.
Jenna Jeffers
Is that flagstone? Just clean and polish it, then let it be!
I’m not really into the look, unfortunately!
Might as well check out Lowe’s or Home Depot for a big carpet to make it softer, they have bound ones for $150
Check out the wall with windows. Looks like there might have been some water damage. I’d recommend redoing the exterior around your house. Make sure the drainage is sloping away from the house. Then, lay down a heavy plastic sheet against the house, extending at least 6-10 feet. Cut out holes for plants, keeping them at least 4ft away from the foundation. Cover with rocks or mulch on top of the plastic. You might need to regrade and create swales sloping away from the house. Consider drain tiles too, before finishing the basement. It’ll save you money in the long run. Do this before finishing the playroom to ensure it stays dry. As for the floor, stain it with a rag and apply three coats of polyurethane to seal it.