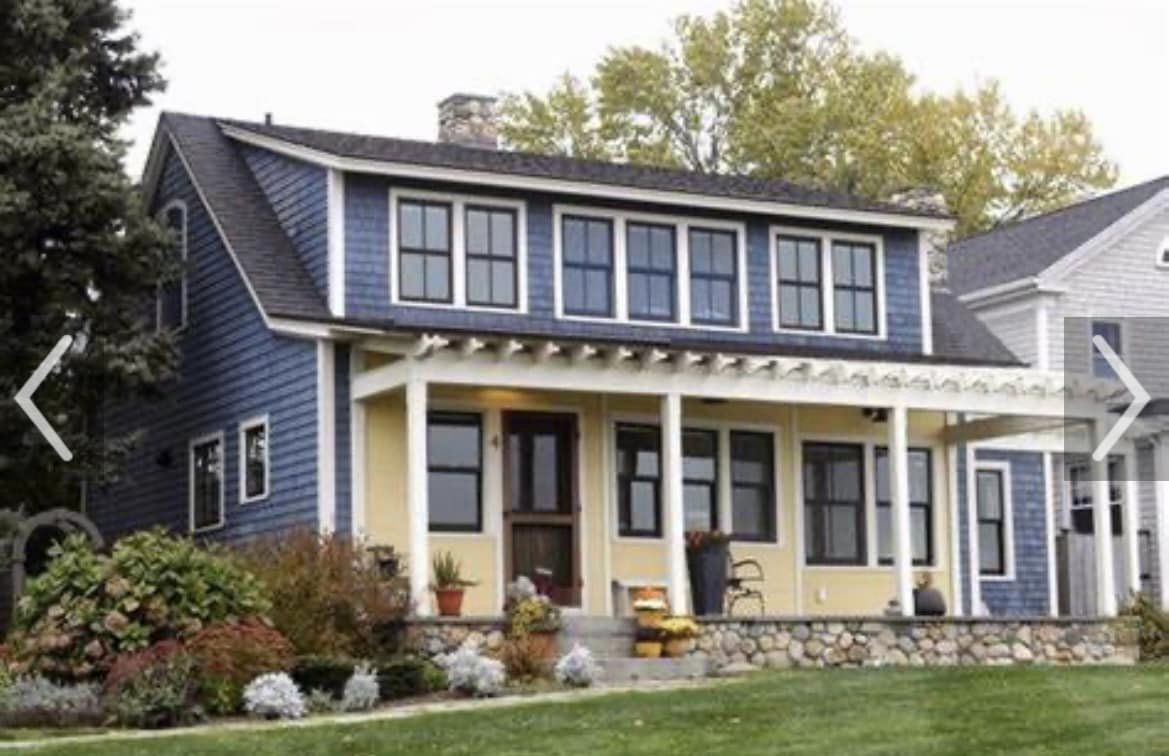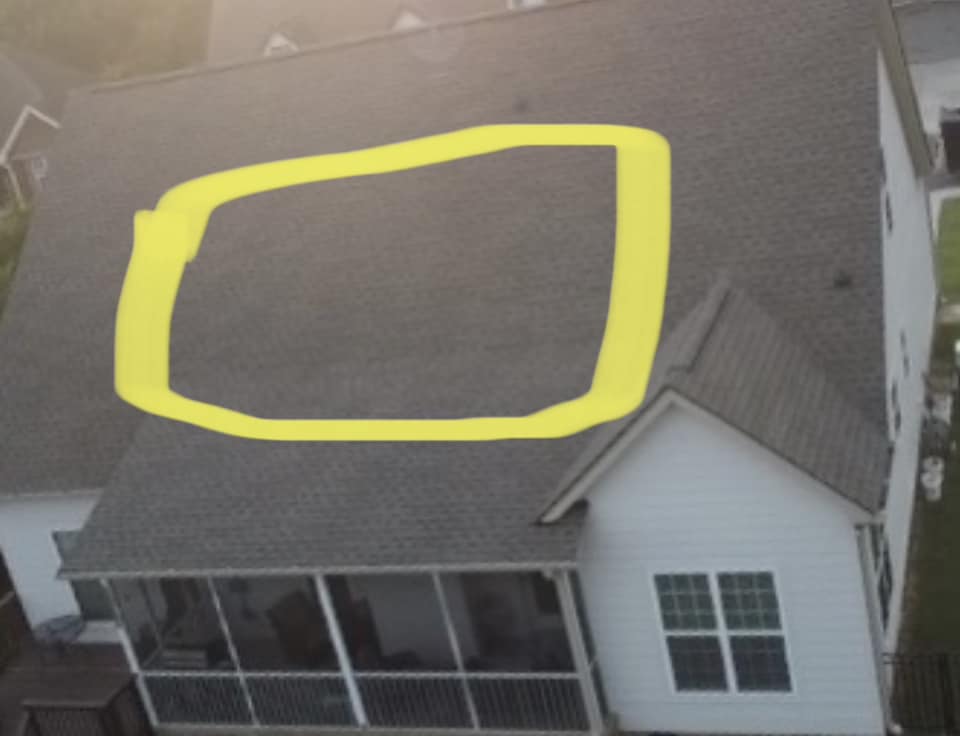Can anyone offer advice on adding a room above a vaulted living room with a catwalk and installing a large dormer window for extra space and natural light?
1 year ago
Last Updated: June 6, 2024
We’re thinking about building a room above our current vaulted living room with a catwalk. We want to put in a big dormer window to bring in more space and natural light (similar to the one in the picture). Has anyone tried doing either of these things, or maybe both? Any advice would be really helpful!


Just a heads up, you might need to be prepared to spend a bit of cash.
😅😅 I’m aiming to keep it under $100k. It would cost at least $150k to relocate for just one more room, plus a really steep mortgage with the current interest rates.
I would suggest getting multiple estimates for sure. I do think it will turn out great though!
Thanks a lot for the advice! I’ll make sure to contact a couple of contractors.
Do you have a security system in place to secure the windows?
Yes we can definitely help with that!
Hey , if you ever feel like you’re not getting the service you deserve or if you’re looking for a better price, just give me a shout.
When you add a story to your home, it often means strengthening the foundation, which can end up costing more than anticipated. Prices can differ depending on your location. Make sure to gather quotes from reputable contractors who can guide you through the necessary steps.
Hey , thanks for the comment! We have a crawl space, so I’m not sure if that makes things easier compared to being on a slab. Maybe it doesn’t play a factor? We’re in the southeast, so I know things are usually cheaper down here than in many other parts of the US.
I believe it all comes down to whether your current foundation can withstand the additional weight. The contractor might recommend bringing in a structural engineer to assess it and provide a more definitive answer.
The cost of a second floor buildout was around 150K before Covid, but prices have gone up by 40-60% since then. Are you planning to do all the work yourself? It’s important to know if your home has a truss roof system or rafters. Are you thinking of replacing the entire roof or just patching up the new addition? Will there be a bathroom included, or what is the space going to be used for? And how will you access the space?
This project really calls for an architect to create a design first, otherwise, builders will just be guessing without any specific details. You’ll also need a builder to provide input during the design phase – it’s a team effort. So, ditch the old “get three bids” approach and be prepared for a relatively high budget.
Hey , thanks for the comment and suggestions! I’m still waiting to hear back from a few architects and will probably consult with a structural engineer. We won’t be doing all the labor ourselves. Just some of the easier DIY/cosmetic stuff. Our roof has rafters. We recently got a new roof a couple of weeks ago due to hail damage/insurance claim, so we couldn’t wait too long. We don’t need a bathroom, just a bonus/playroom and a small office nook. We already have a set of stairs and bedrooms on each side of the house (there’s a vaulted ceiling/catwalk between the two rooms). Our upstairs AC was replaced a year ago, and we made sure it could handle an additional room. Thankfully, I have 2 brothers who work in construction management (though not local to me), so they’re giving me some advice. Hoping to keep it under $100k. We’re in the southeast, so things are typically cheaper here than in other parts of the country. I have a meeting with the first contractor scheduled in a week, so I’m putting together a list of questions to ask.
First up, you’d want to consult with a structural engineer. Having a solid foundation is key and could make or break the deal. If you’re thinking about spending 100k, you’re probably looking at least 50k just for the structural work. On top of that, you’ll need to budget around 10k for windows, a minimum of 10k for roofing, plus costs for stairs, plumbing, electricity, flooring, doors, siding, materials, permits, and an architect. It all adds up pretty quickly.
I really appreciate the honest feedback! If the current foundations can’t support it, then we won’t proceed with the project. A similar situation happened in my neighborhood where another homeowner added a room above their living room (without adding windows), so I’m hopeful that if their foundation could handle it, ours can too. I’m really hoping it won’t cost $150k. A contractor once estimated it would be at least $60k without seeing the property in person, but did mention that costs could increase based on the factors you highlighted. I’m located in TN, and things tend to be more affordable in the Southeast.
Location is also a key factor here. I’m not too familiar with TE, but I assume issues like freezing and soil movement are less common there than up here. When it comes to that neighborhood home, I’d recommend having a chat with the owners and asking a few questions if I were in your shoes. If the structure doesn’t need any work, it could potentially add up to 100k in value pretty quickly. This is because any changes you make in the crawl space might lead to additional work on the first floor, like opening walls, adding structure, or refinishing.