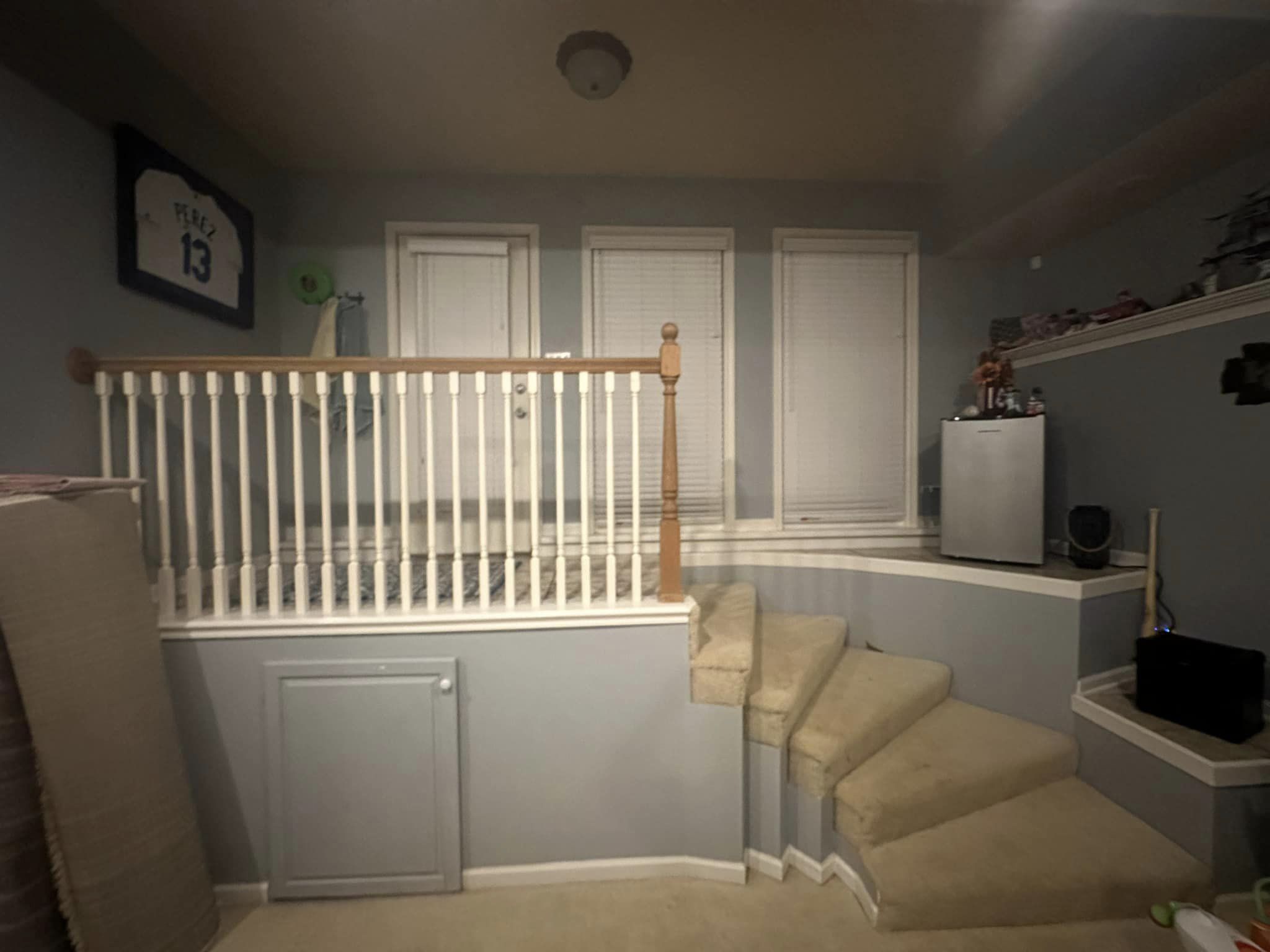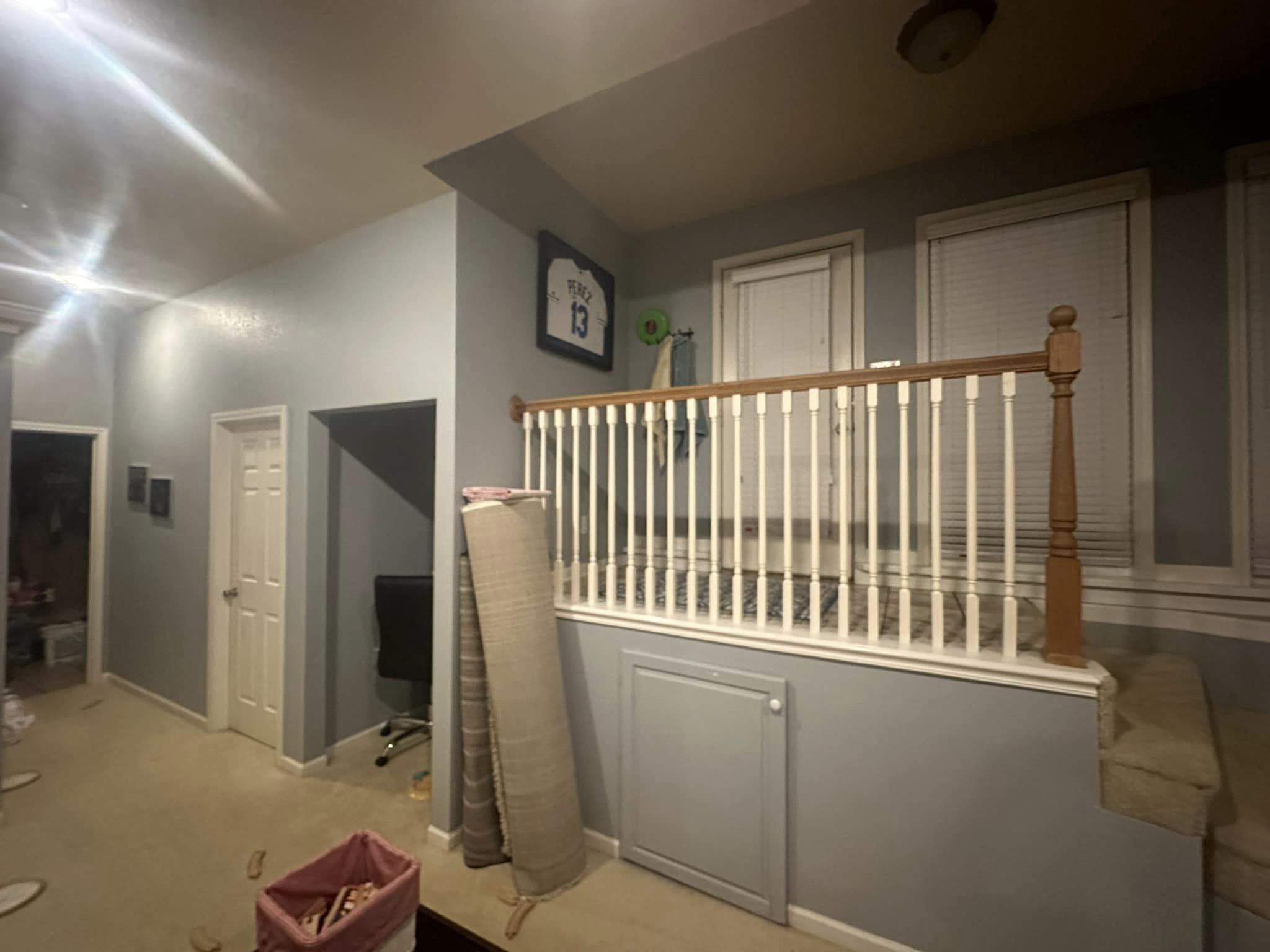Are there any potential restrictions or issues I should be aware of when removing the stairs and nook for a new layout?
8 months ago
Last Updated: November 3, 2024
I was thinking about having the stairs moved in the opposite direction and removing the nook to make space for them. Do you think there might be any issues or restrictions I need to consider before going ahead with this plan?


I’m not sure I understand the purpose of these stairs leading up to a wall. Am I overlooking something?
Pointed out that the entrance is located at the top of the staircase.
I understand now, my apologies for not seeing it earlier. I was just trying to interpret the image
Hey , I’m considering flipping the stairs around. I don’t really need the nook space and would prefer to have more living space where the stairs currently are.
Possibly supporting weight
Seems like there’s only around 3 or 4 feet in front of the door. It can’t be moved to the other side.
You’d require a minimum depth of 6 feet. 3 feet wide to the right of the door, then 3 feet back towards the door for the steps to descend
Hey , are those steps still not meeting the code?
What if you simply remove all of that and add steps directly up to the door? 
Hey , that would place it right in the center of the living room space.
Whoever designed this house must have been out of their mind on some questionable substances.😳🤦🏼♂️
Ph Civitello, the whole house is the same… lots of wasted space everywhere haha
I wonder why it’s like this? Is this house built on a hill or is it one of those half-buried houses from the 80s? I’d consider putting a wall beside the door with an opening for the steps, but opening up the other area to the living room.
Mentioned that the house is situated on a hill, but she’s not entirely sure why there was so much digging in the basement.
Hey , appreciate your response. I’ve been in a couple of houses built on hills with different levels. Hopefully, you come up with a good solution for this space.
Dealing with a medical emergency as a paramedic, this could be a logistical nightmare. Making it more accessible should be a top priority.
I totally agree with you . It’s interesting how we can have different perspectives on things.
It took me a moment to realize there was a door up there. I totally agree, removing the stairs will create more space and those niches by the stairs seem like they’re just there for show.
I’d say, get rid of it all except for the platform in front of the door. Try living with it for 1-2 weeks and sketch out some ideas.
My question is…what’s behind the door? Another room or just storage? If it’s storage, you have many options for renovation.
The door leads directly to the patio outside.
Could you try doing this?
Just 3 simple steps and they said no railing was necessary
Impressive design! While there’s room for improvement, be cautious about potential issues that may arise during renovations. Reversing the direction of the stairs could present challenges with the landing and roof layout, as per your description. Creating a spacious landing in front of the doors with three long steps running lengthwise might be the simplest solution. Additionally, consider adding a handrail for those who need assistance navigating the stairs, depending on whether this is the primary living space or a basement. Just my opinion.
Do you think it would be possible to bring the outside floor level to match the inside and add some steps leading outside, similar to storm cellars? I saw a picture on Pinterest like this.
Or it could be as straightforward as this:
Without looking at the exterior, it’s tough to consider all the options, but I’d be willing to make adjustments inside for a level entrance, even if it means adding steps outside. Moving the door could be a good solution too. It might be a good idea to consult with an architect to ensure it’s done correctly the first time.
What on earth…
That wall is most likely providing support. If you cut a 3-inch hole at the top where I’ve marked and find a double 2 x 4, it indicates it’s a supporting wall, and you may not be able to proceed with your plans.
You could probably remove the wall, but you won’t be able to raise the ceiling, so you’ll need to begin the stairs in that area. If you can access your roof, check for a beam up there.
How does it appear from the outside of the house when looking at that door and windows?
If you open up the wall to the left, start with two steps going down towards the new opening, add a landing to turn the steps, and then continue with the remaining steps coming out of the ‘nook’ opening. Even if it’s a load-bearing wall, taking two steps down might give you the necessary headroom, allowing you to install a post at the bottom of the steps. You would also need to change the door to hinge the opposite way.